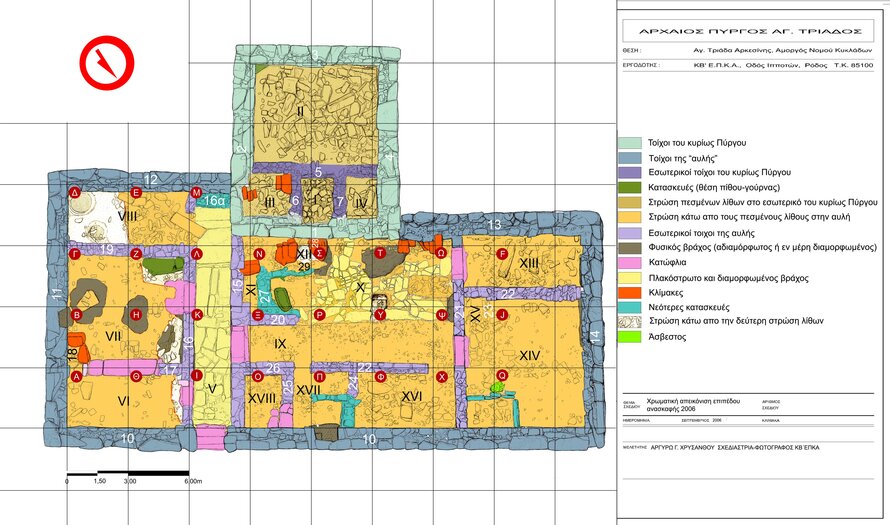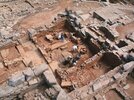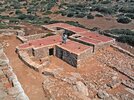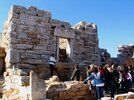The archaeological site of Pyrgos Aghias Triadas, Amorgos-Arkesini
Removal of fallen stones from the interior of the TOWER: conservation and resetting parts of the walls and specific architectural elements, such as the strong postern, the staircase leading to the upper floor, etc. Completion of the rehabilitation of the ADJACENT BUILDING COMPLEX ...
Read more
Project details
| Title: | The archaeological site of Pyrgos Aghias Triadas, Amorgos-Arkesini |
|---|---|
| Entr. year: | 2010 |
| Result: | Award |
| Country: | Greece |
| Town: | Amorgos-Arkesini |
| Category type: | single building |
| Notes: | Type also: group of buildings; cultural landscapes; archeological sites; rural setting |
| Building type/ Project type: | Military/Defence/Fortified building/system |
| Former use: | Defensive tower |
| Actual use: | Historic venue, cultural attraction |
| Built: | 4th century BC |
| Architect / Proj.leader: | The Archaeological Society at Athens |
| The Jury's citation: | The project has been awarded for the exemplary restoration and presentation of a unique archaeological site, with centuries-long rural use situated in an unaltered natural landscape on the Cycladic island of Amorgos. The anastelosis of the tower and the rehabilitation of the adjacent rural structures, carried out with traditional materials and techniques by local masons and craftsmen, and the enhancement and display of the whole site contributes to the recovery of an image of the diachronic rural life in the Mediterranean European zone from antiquity to the present day. |
| GPS: | 36°50'24,1"N; 25°53'15,6"E |
| Web, Links: | www.aegeanislands.gr/islands/castles-amorgos/pyrgosagiastriadas.html |
Description:
Removal of fallen stones from the interior of the TOWER: conservation and resetting parts of the walls and specific architectural elements, such as the strong postern, the staircase leading to the upper floor, etc. Completion of the rehabilitation of the ADJACENT BUILDING COMPLEX and other structures of later times in the traditional manner and only with old and new local materials. Arrangement of the entrance, protection and incorporation of the newly uncovered ancient building remains. Construction of a dry stone enclosure wall for the setting of the metal fence, adapted to the natural environment, the completely unaltered rural landscape. Presentation and enhancement of the archaeological site.
Similar projects

16th century

1878
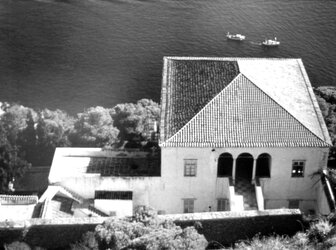
19th century

1911

1911
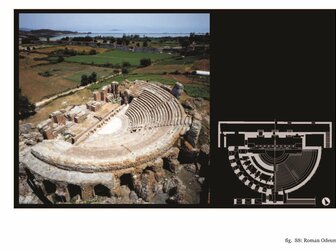
31 BC
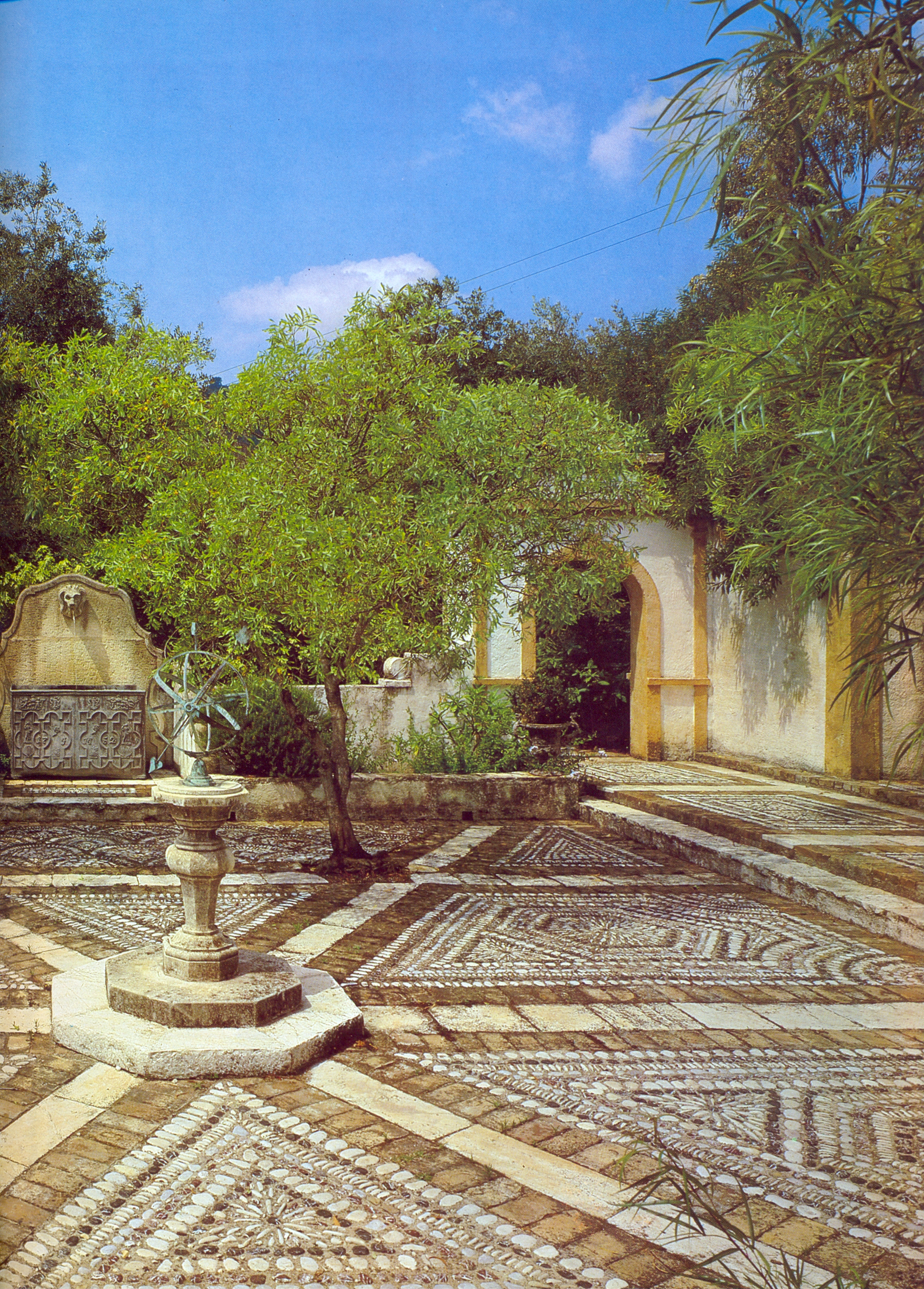
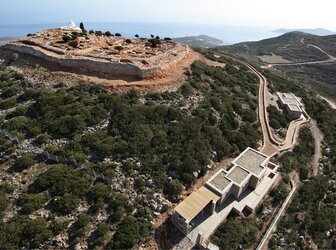
13th-11th c.BC and 8th-6th c.BC
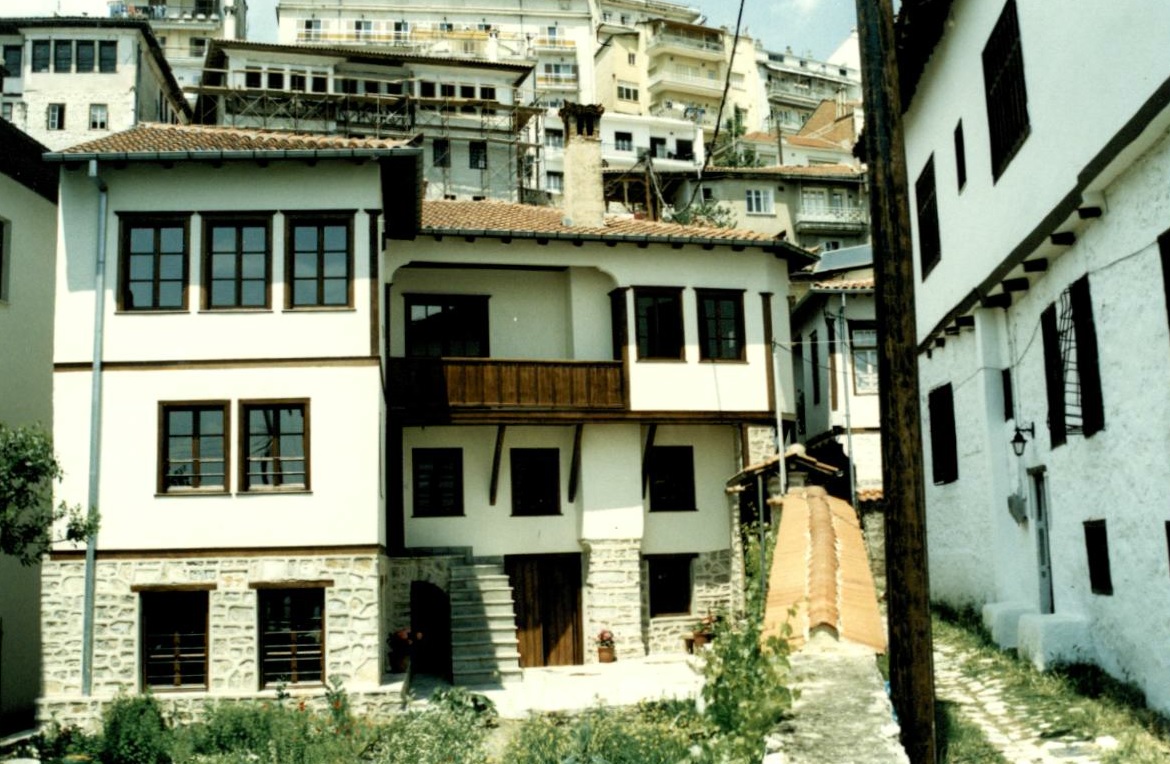
18th century
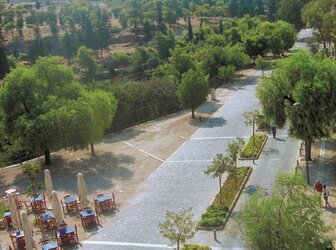
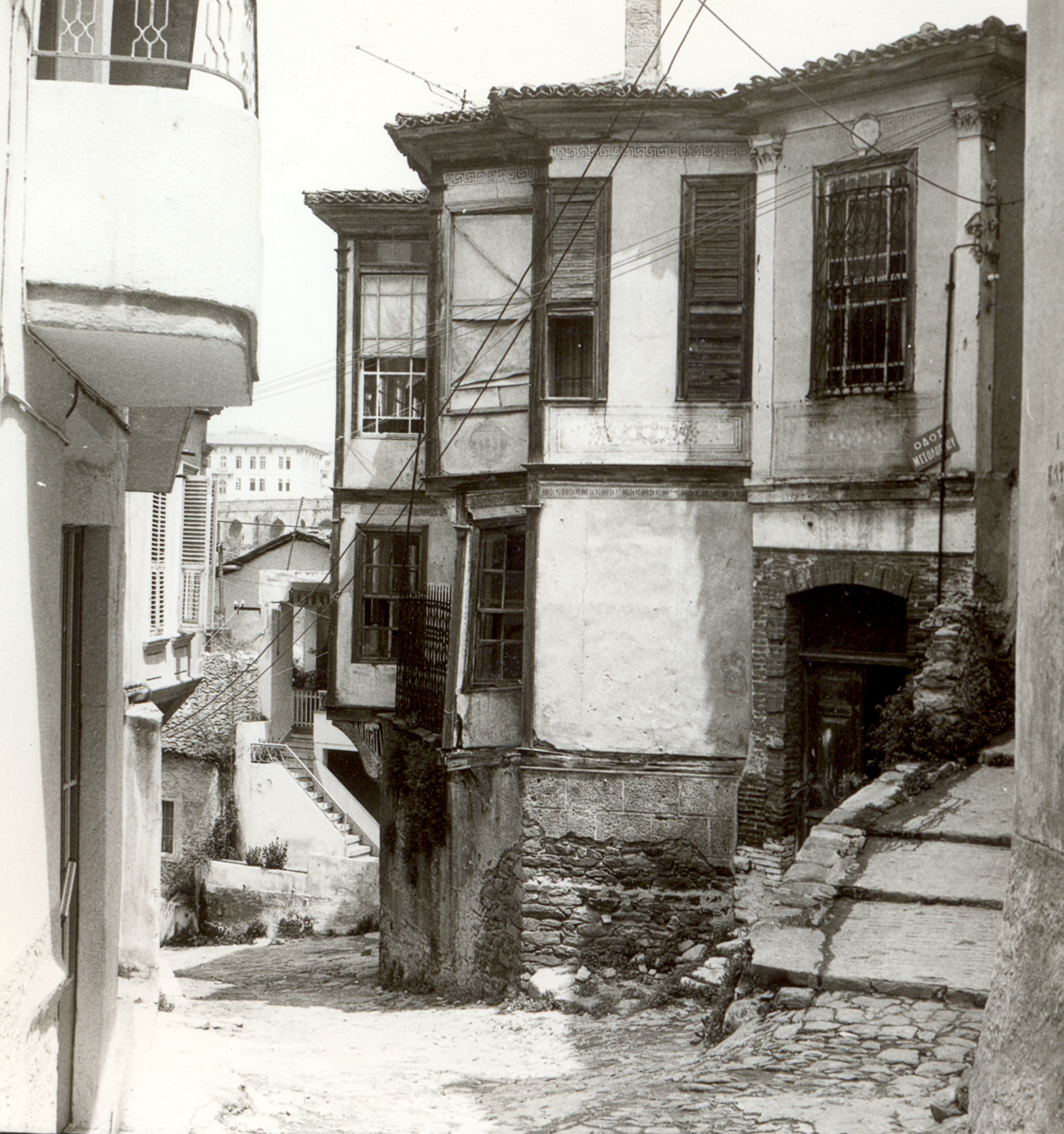
18th century
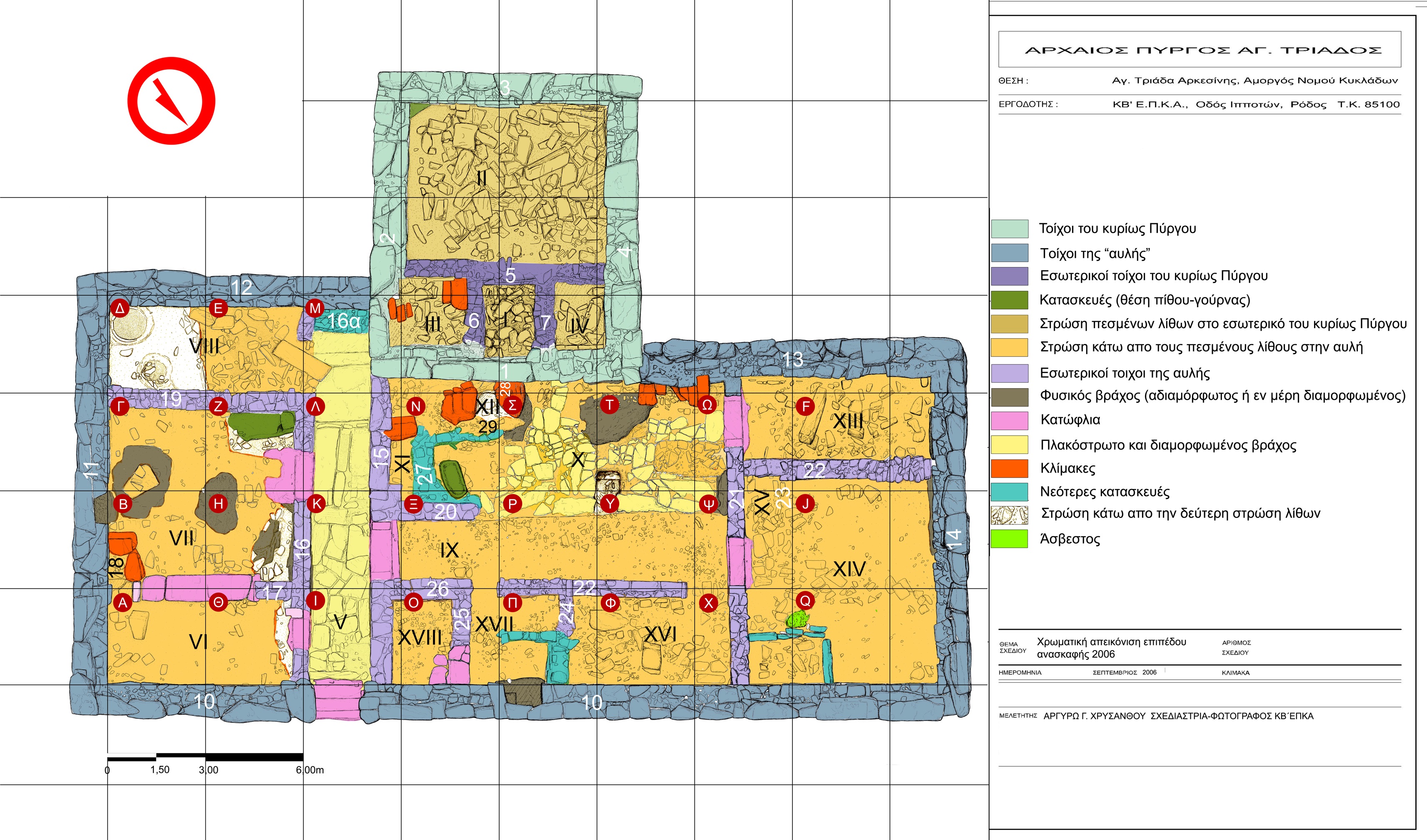
4th century BC
