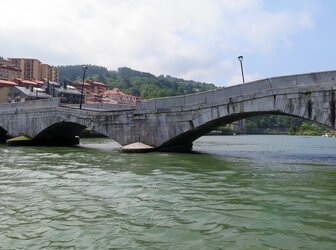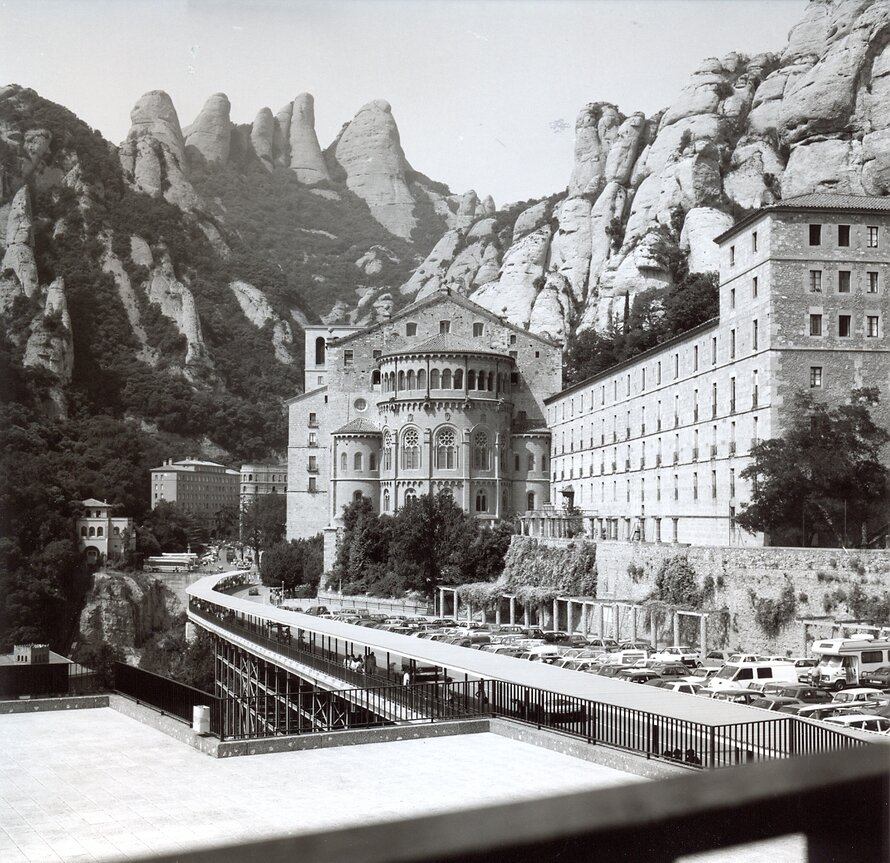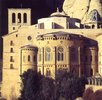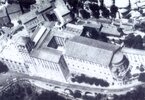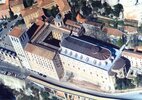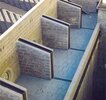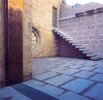Abbey of Montserrat
The first stone of the Montserrat basilica was laid by Abbot Garriga in 1560. The church, the work of master builder Miquel Sastre, consisted of one nave with chapels, lateral galleries and a large octagonal dome. Since the beginning of the 17th century the building was subjected ...
Read more
Project details
| Title: | Abbey of Montserrat |
|---|---|
| Entr. year: | 1997 |
| Result: | Diploma |
| Country: | Spain |
| Town: | Montserrat, Barcelona (Catalonia) |
| Category type: | architectural heritage |
| Building type/ Project type: | Religious building/memorial |
| Former use: | Abbey |
| Actual use: | Abbey |
| Built: | 16th century |
| Architect / Proj.leader: | Miquel Sastre, Architect , Arcadi Pla i Masmiquel, Architect (Girona - ES) |
| The Jury's citation: | For the imaginative re-interpretation of the Renaissance design of the upper parts of this important monument, spiritual soul of the Catalan people. |
| GPS: | 41°35'36.1"N 1°50'15.6"E |
| Web, Links: | www.abadiamontserrat.cat/(S(2crj0mm1a3qx0zavdbv0otmj))/Defaultangles.aspx |
Description:
The first stone of the Montserrat basilica was laid by Abbot Garriga in 1560. The church, the work of master builder Miquel Sastre, consisted of one nave with chapels, lateral galleries and a large octagonal dome. Since the beginning of the 17th century the building was subjected to many additions and modifications, caused by the poor quality of the original construction. In the war of 1811-1812 the basilica was burned down twice by French troops, leaving only the structure with the roof and dome in ruins. In 1823 reconstruction of the basilica was started, followed by several other restoration and renovation projects. None of these projects resulted in a final solution for a new roof; they only enlarged the building with additions and completed major works in the interior. Due to the deplorable condition of the roofing and supports, the Department of Culture of the Generalitat de Catalunya planned a complete restoration in 1987. Thorough research into the architectural history of the basilica took over two years, resulting in a project to give the monument a new durable and stable superstructure, whilst solving all structural problems caused by the various adaptations over the years. It was impossible to reconstruct the building to its original appearance. Thus the original volume of the nave was restored by removing structural unstable later additions, and covered with a new roof, designed in keeping with the authentic period of construction, but nevertheless clearly modern. This roof was especially important as it emphasizes Montserrat when seen from the surrounding mountains. Its severe exterior matches the internal volume of the basilica and gives a proportional equilibrium. An architecturally neutral and discrete dome was added, thus giving back to the basilica its original natural lighting through the oculus and the dome.
Similar projects

1652-1666

1911-1919
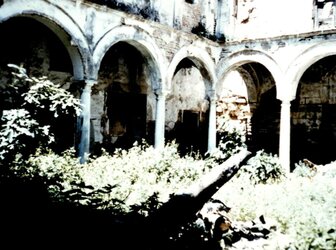
17th century
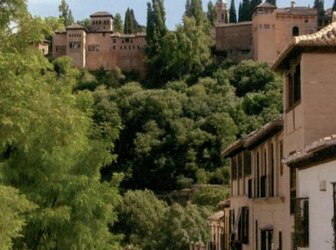
15th century
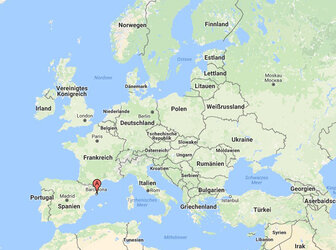
1847
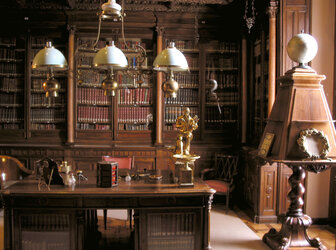
19th century

11th century

13th century
19th century

12th - 18th century
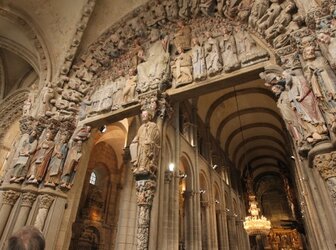
Between 1168 and 1188
