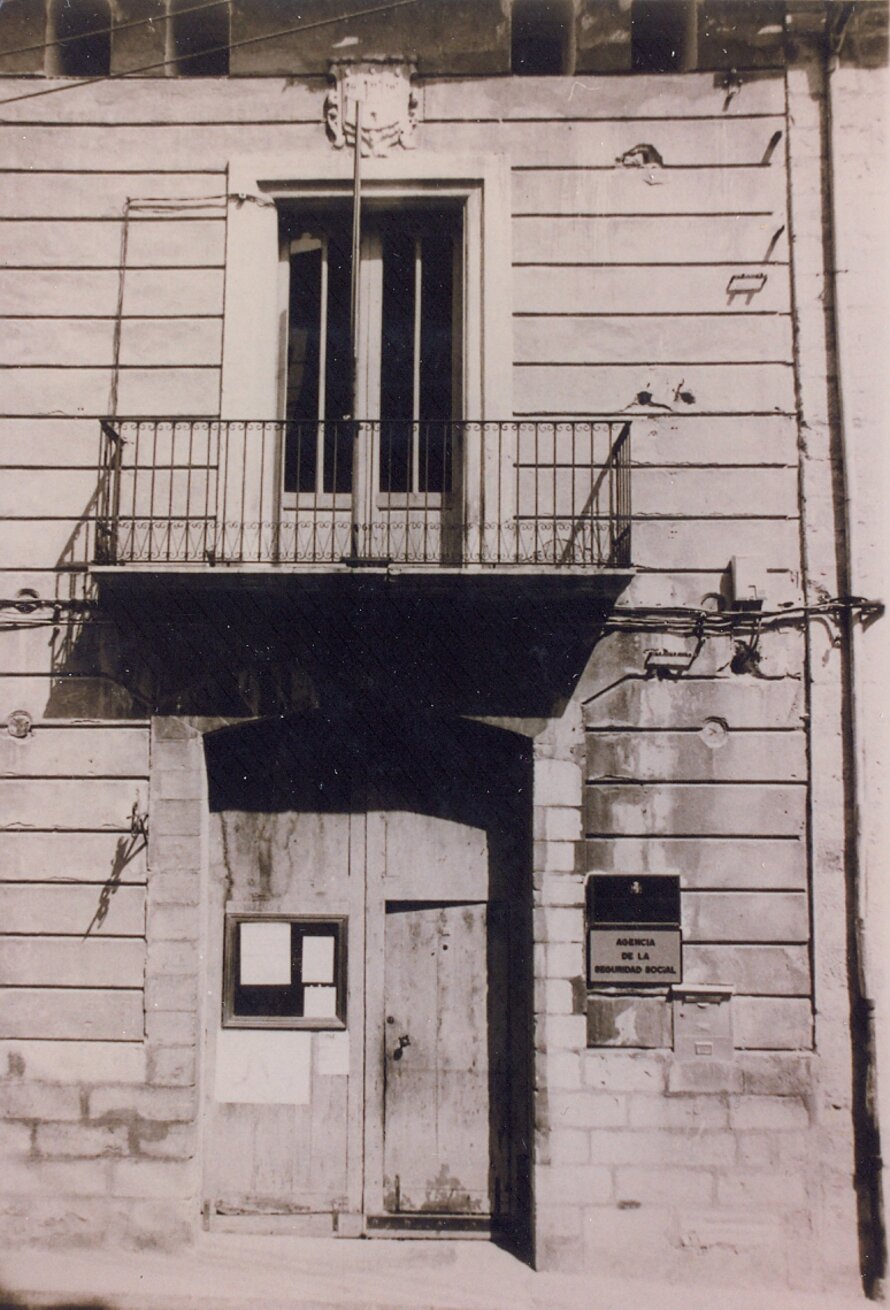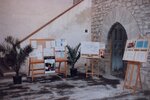Casa del Comú, courthouse and prison (Cort de Justícia i Presó), Morella
The town hall of Morella is a complex building, consisting of the ancient town hall, the former courthouse and the former prison. Already in the early 15th century there was a gothic building, divided into two main parts. The first part, almost square in size, accommodated the ...
Read more
Project details
| Title: | Casa del Comú, courthouse and prison (Cort de Justícia i Presó), Morella |
|---|---|
| Entr. year: | 1997 |
| Result: | Diploma |
| Country: | Spain |
| Town: | Morella, Castellón (Valencia) |
| Category type: | architectural heritage |
| Building type/ Project type: | Government/Public building |
| Former use: | Assembly hall, courthouse, prison |
| Actual use: | Town hall |
| Built: | 15th century |
| Architect / Proj.leader: | Miguel del Rey - Iñigo Magro, Architects (València - ES) |
| The Jury's citation: | For the successful restoration of the ancient town hall, courts and prison and its adaptation to modern requirements as a municipal seat. |
Description:
The town hall of Morella is a complex building, consisting of the ancient town hall, the former courthouse and the former prison. Already in the early 15th century there was a gothic building, divided into two main parts. The first part, almost square in size, accommodated the assembly hall, a large hall with an elegant octagonal central pillar, typical for civic gothic buildings in the northern Valencia area, and the exchange, a diaphanous structure with characteristic pointed arches. The second part was a tower which functioned as the seat of the court of justice. In the 17th century the complex was subject to a series of renovations, and in the 18th and 19th centuries its structure was changed considerably. The original concept of its big gothic free-standing hall disappeared. Over the years the condition of the building complex had become ruinous and fortunately it was decided to embark on its restoration and adaption into the town hall. The works included consolidation of the foundations, strengthening of the walls, repair of original medieval details and removal of some badly constructed additions. The main aim was to recover the historic concept and atmosphere of the building, whilst adapting it for flexible and appropriate use.
Similar projects
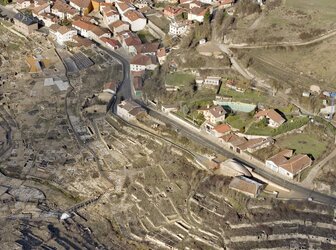
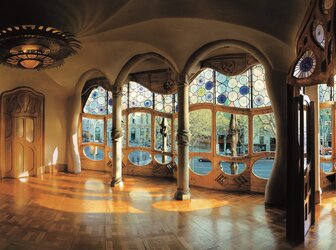
1904-1906
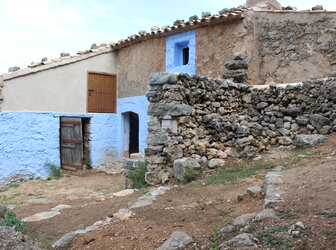
Between 1889 and 1897

16th century
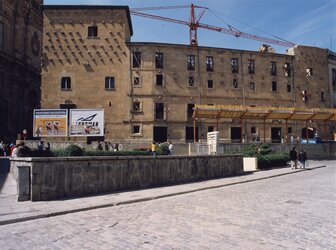
15th century
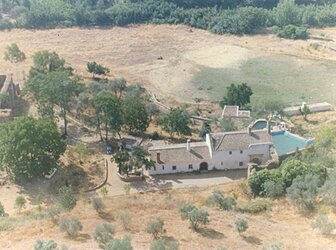
15th century
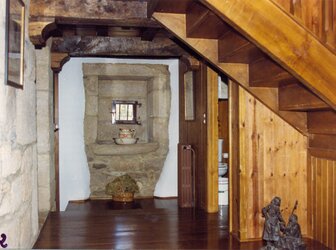
15th century
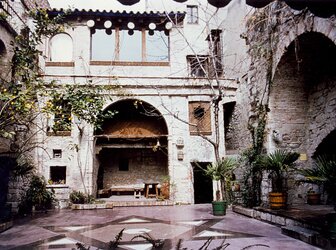
9th century
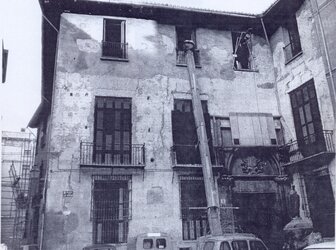
15th century
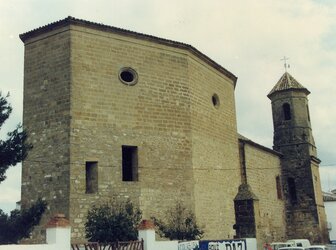
18th century
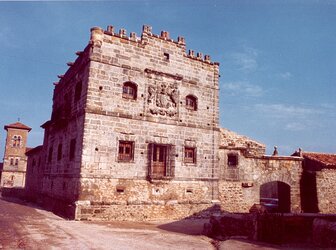
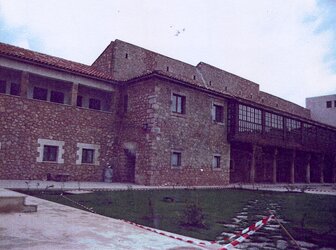
12th century
