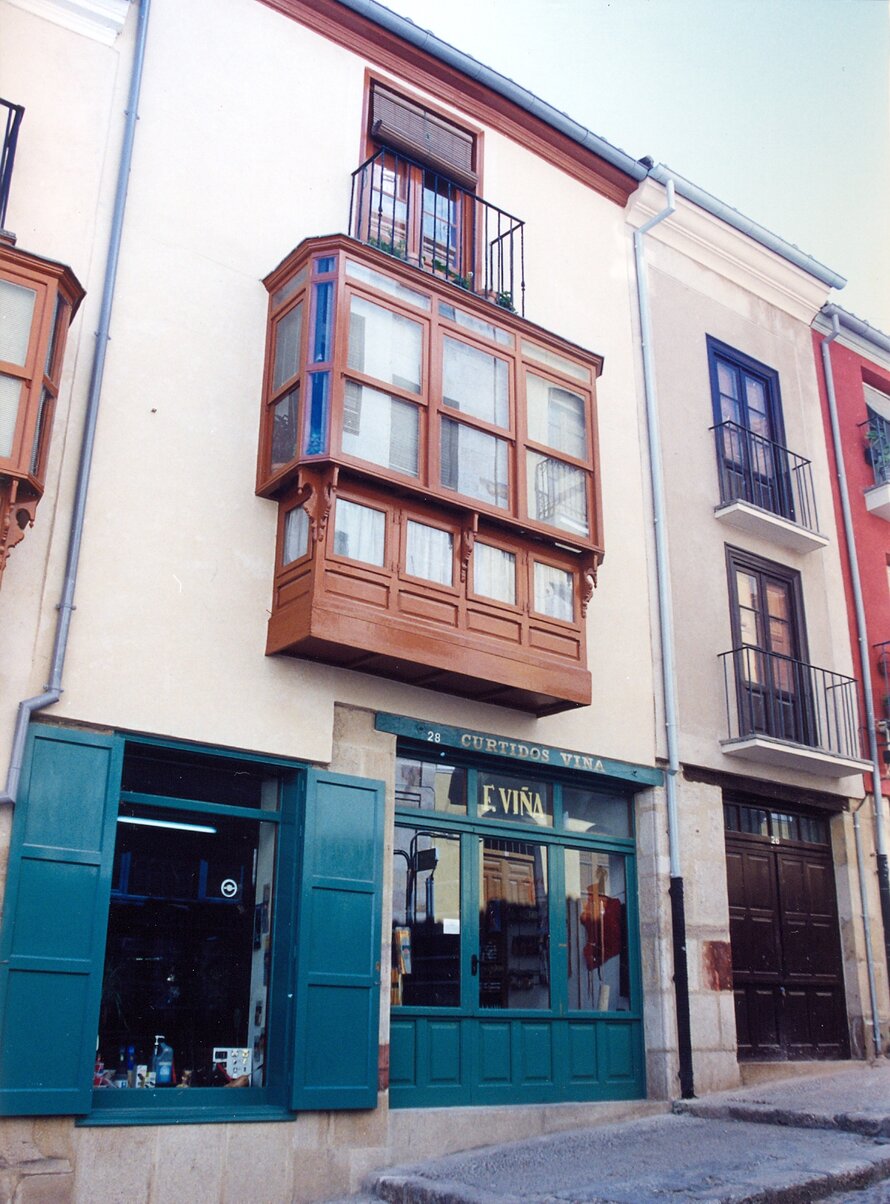Calle Balborraz, Zamora - Urban renewal project
Calle Balborraz is a street situated close to the second wall of Zamora. Since the Middle Ages it has formed the main nexus joining the upper and lower parts of the city. It was always important for commerce, with shops and workshops on the lower floors and residential ...
Read more
Project details
| Title: | Calle Balborraz, Zamora - Urban renewal project |
|---|---|
| Entr. year: | 1996 |
| Result: | Diploma |
| Country: | Spain |
| Town: | Zamora |
| Category type: | preservation of various buildings and urban design |
| Building type/ Project type: | Urban renewal/design - Village renewal/design |
| Former use: | Inner urban area |
| Actual use: | Historic urban core |
| Built: | Middle Ages |
| Architect / Proj.leader: | Francisco Somoza - Rguez-Escudero; D.Pedro - Lucas del Teso, Architects |
| The Jury's citation: | "For the preservation and the restoration to life of Zamora's main street by pupils of a workshop school, especially created for this project, which has greatly contributed to the regeneration of this urb |
| GPS: | 41°30'8.6"N 5°44'44.9"W |
Description:
Calle Balborraz is a street situated close to the second wall of Zamora. Since the Middle Ages it has formed the main nexus joining the upper and lower parts of the city. It was always important for commerce, with shops and workshops on the lower floors and residential accommodation above. Due to the steep slope, the properties usually have narrow frontages, but are correspondingly deep. There are worthwhile examples of different architectural styles in the buildings along the street. A decline in the population of the lower parts of the town, combined with excessive expansion towards the East and increased use of motor vehicles, led to a reduction in commercial activities in the street, with the consequent decay of buildings, accentuated by inappropriate changes and a lack of sensibility in installing utilities such as telephone and electricity wires, street lights and so on. The facades have been restored and the utility installations have been appropriately channeled and concealed, in order to end the general process of deterioration. The nature of land ownership in the street made it necessary to negotiate separate agreements with on the work to be undertaken with each owner and tenant. Specific projects were drawn up for each building.
Similar projects
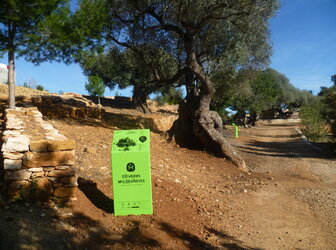
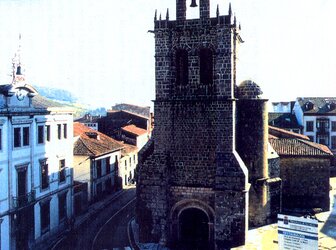
16th century
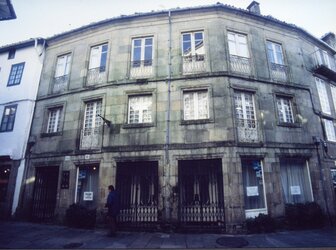
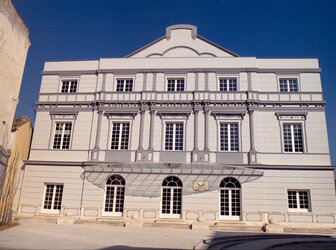
19th century
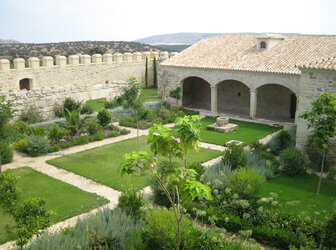
15th century
19th century
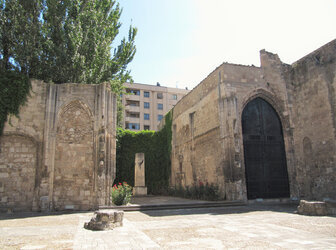
11th century
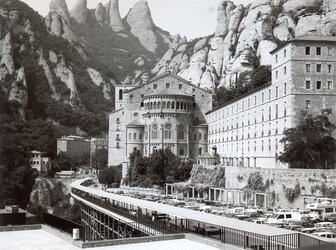
16th century
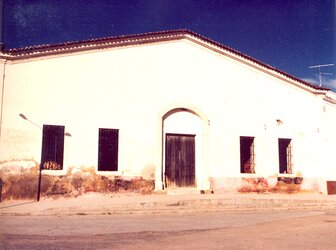
19th century
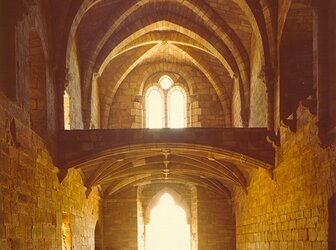
12th-13th century
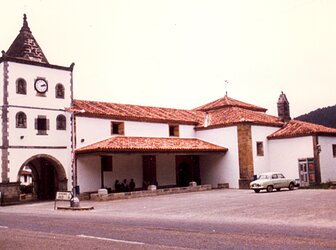
18th century
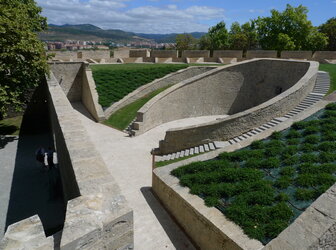
16th-18th century
