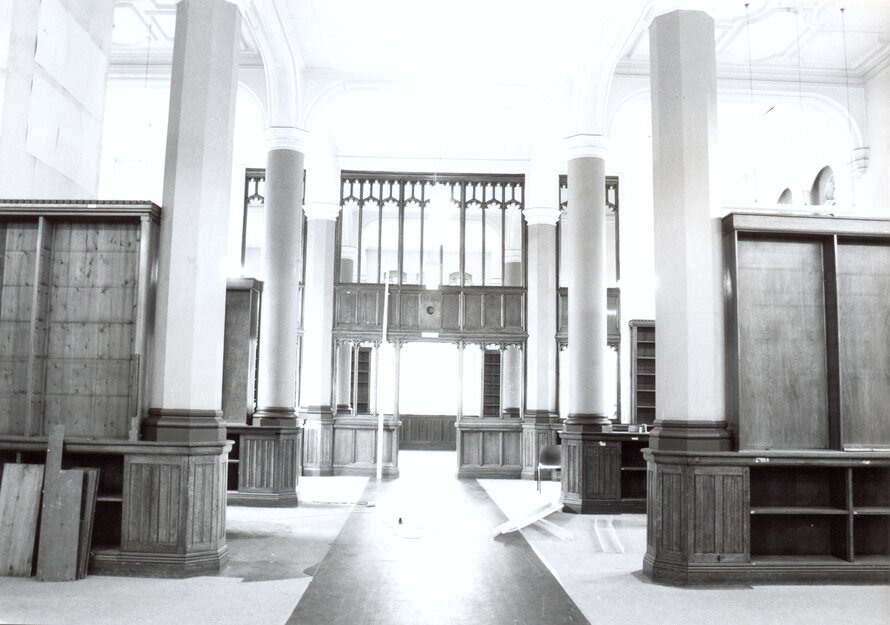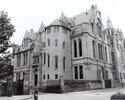Christie Library at The University of Manchester
The Christie Building, formerly the Christie Library built in 1897-1898 by the architects Alfred and Paul Waterhouse, forms the south edge of the university main quadrangle. The building and its interior were listed grade 11 in 1963, but following the completion of the new ...
Read more
Project details
| Title: | Christie Library at The University of Manchester |
|---|---|
| Entr. year: | 1994 |
| Result: | Diploma |
| Country: | United Kingdom |
| Town: | Manchester |
| Category type: | architectural heritage |
| Building type/ Project type: | education/research building |
| Former use: | Library |
| Actual use: | University office building, bistro |
| Built: | 19th century |
| Architect / Proj.leader: | Alfred and Paul Waterhouse, Architects , Building Design Partnership-BDP, Architects (Manchester - GB) |
| The Jury's citation: | "For the imaginative conversion and re-use of this distinguished Victorian Library" |
| GPS: | 53°27'51.9"N 2°14'10.3"W |
| Web, Links: | [www.manchester.ac.uk/discover/history-heritage/history/buildings/christie/] |
Description:
The Christie Building, formerly the Christie Library built in 1897-1898 by the architects Alfred and Paul Waterhouse, forms the south edge of the university main quadrangle. The building and its interior were listed grade 11 in 1963, but following the completion of the new University Library in 1975 it lost its original function. Since then it has had only intermittent use as overspill offices and as storage space. In 1992 the University commissioned the Manchester Office of BDP to investigate options to give a new use and life to the former library. The proposal was to give this building a new importance through use as offices for external activities as the first stage of the University "Outreach" Project, the university ' s interface with the public, its function to raise funds, organize conferences, produce and publish promotional literature and information bulletins , and to liaise with schools, industry, press and overseas agencies. The conversion provided fully equipped office space for sixty staff and a lounge and "Bistro" on the whole of the first floor where visitors may be entertained.
Similar projects
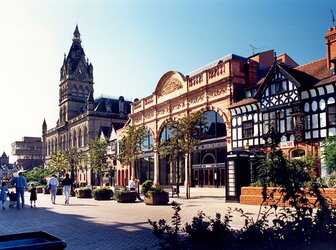
13th century
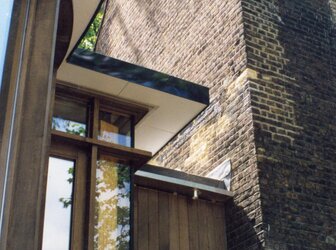
18th century
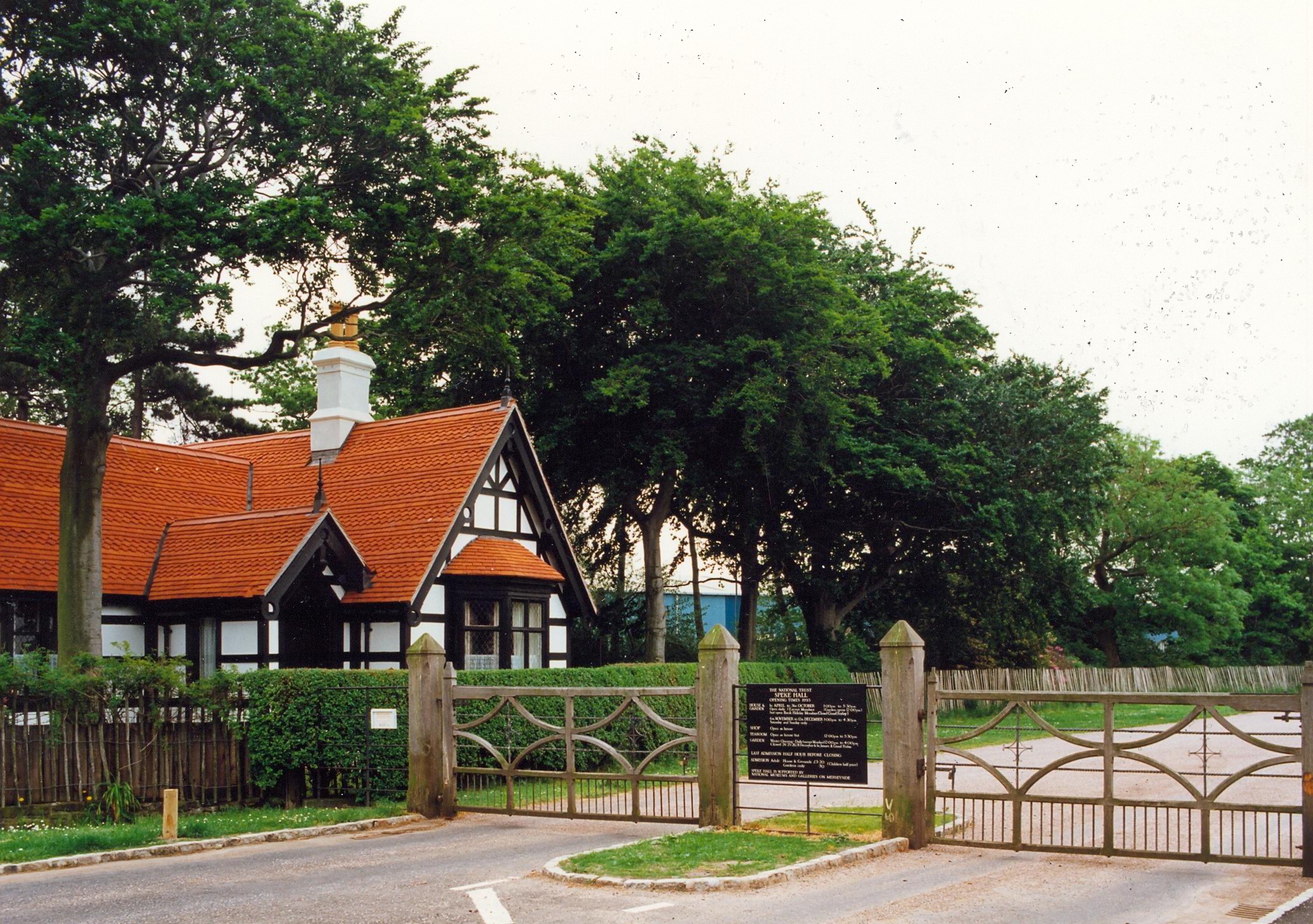
16th century
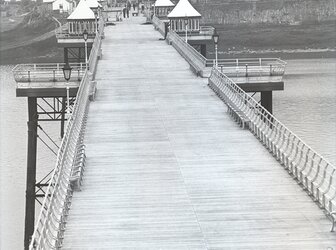
19th century
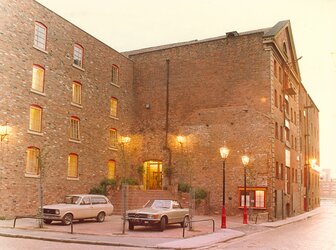
19th century
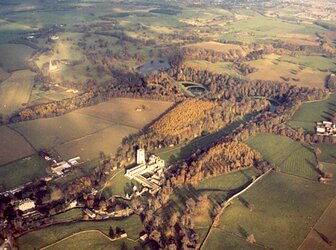
12th century
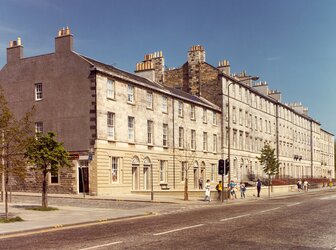
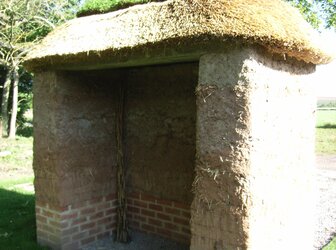
19th century
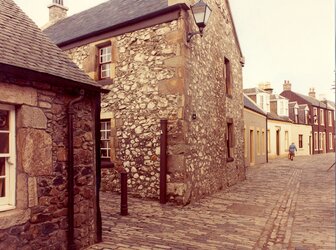
Middle Ages
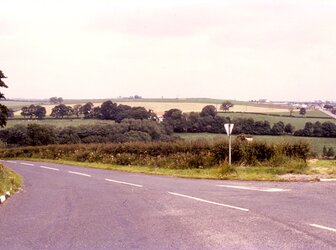
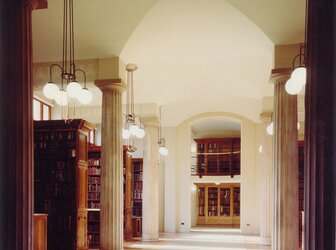
19th century
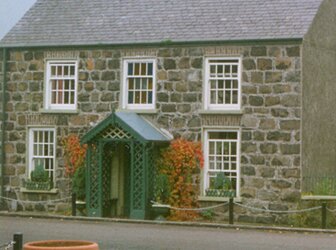
18th-19th century
