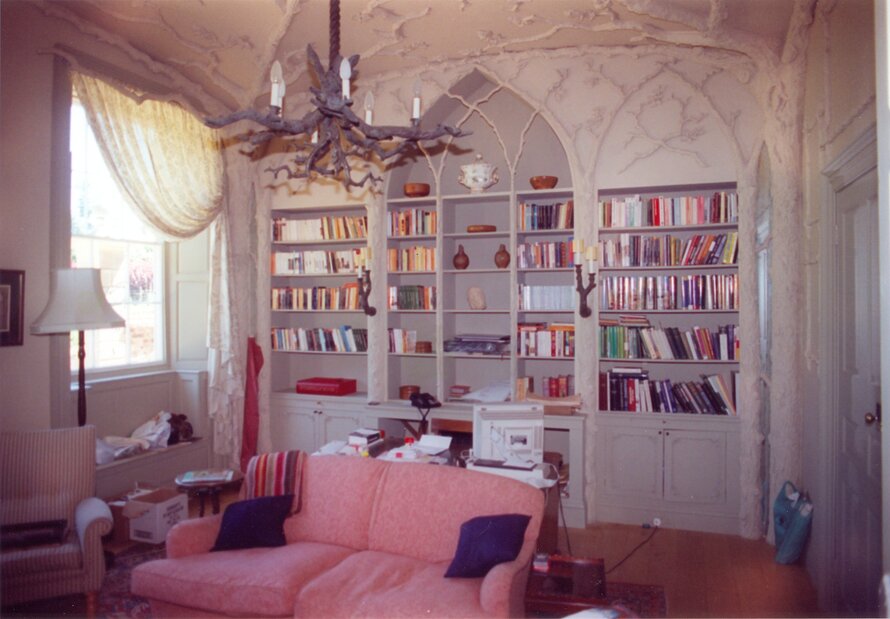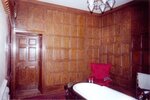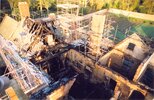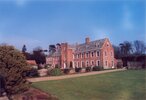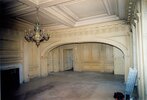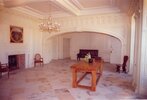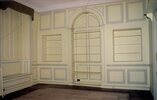Harrington Hall, Harrington
Harrington Hall was built somewhere around 1480, by the Copledyke Family and of this build little remains visible apart from the porch. Most of the form of the present building dates from 1678-1681, the work of Vincent Amcotts (1625-1689). A further scheme of remodeling the ...
Read more
Project details
| Title: | Harrington Hall, Harrington |
|---|---|
| Entr. year: | 1995 |
| Result: | Diploma |
| Country: | United Kingdom |
| Town: | Harrington near Spilsby (Lincolnshire) |
| Category type: | architectural heritage |
| Building type/ Project type: | residential building |
| Former use: | Manor house |
| Actual use: | Private family residence |
| Built: | 17th century |
| Architect / Proj.leader: | Vincent Amcotts, Architect , Guy St. John Taylor Associates, Architects (Newark - GB) |
| The Jury's citation: | "For the dedication of the private owners and the skills of all concerned in the remarkable rebuilding and conservation of a mansion hause mostly destroyed by fire" |
| GPS: | 53°13'32.4"N 0°2'48.8"E |
| Web, Links: | www.harringtonhallgardens.co.uk/index.htm |
Description:
Harrington Hall was built somewhere around 1480, by the Copledyke Family and of this build little remains visible apart from the porch. Most of the form of the present building dates from 1678-1681, the work of Vincent Amcotts (1625-1689). A further scheme of remodeling the interior, including a new staircase dates from the 1720's, by the next Vincent Amcotts. Apart from the staircase, the most striking feature was the hall paneling in Roman Doric style. This incorporated a large elliptical arch, roughly replacing the Tudor screens passage. A timber framed north wing could well have dated from 1535, as this date once appeared on a molded jamb; this entire wing was completely rebuilt in 1902. The house was purchased in 1991 by David and Shervie Price, who intended to carry out various repairs, and some minor internal alterations, prior to moving in. The repairs were nearing completion, when on 4 November 1991, the house caught fire. Only the 1902 wing survived intact. Next to it two rooms on each floor survived with relatively minor damage to paneling; beyond this everything that could burn had been reduced to ashes. The first priority was to retain the unstable walls to prevent further collapse. In order to stabilize the structure, missing timber inner lintels were replaced in reinforced concrete, and a new concrete ring beam was formed. The use of steel and concrete for the main structure reduced problems of possible rot outbreaks. The attic floor structure was the first to be completed, the first floor following as the walls dried. With the exception of the bedroom, the original floorplan was retained. The philosophy for fitting out the interior was that where fragments of paneling survived, that room was restored to its original appearance; where nothing remained, new interiors could be created. Thus the main hall was restored to the exact original details and surviving fragments of paneling and three pilasters were incorporated. The main 1720's staircase was recreated in its original form, and the 17th century attic stair was reproduced using salvaged timbers from the building.
Similar projects
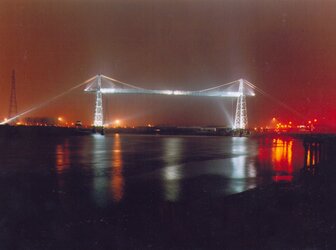
1906

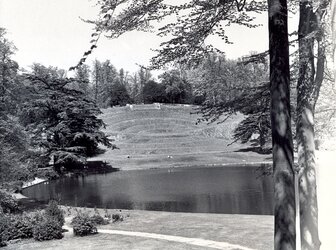
18th century

19th century
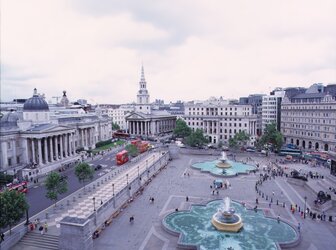
19th century
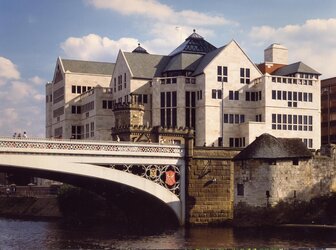
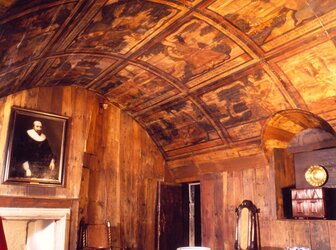
16th century
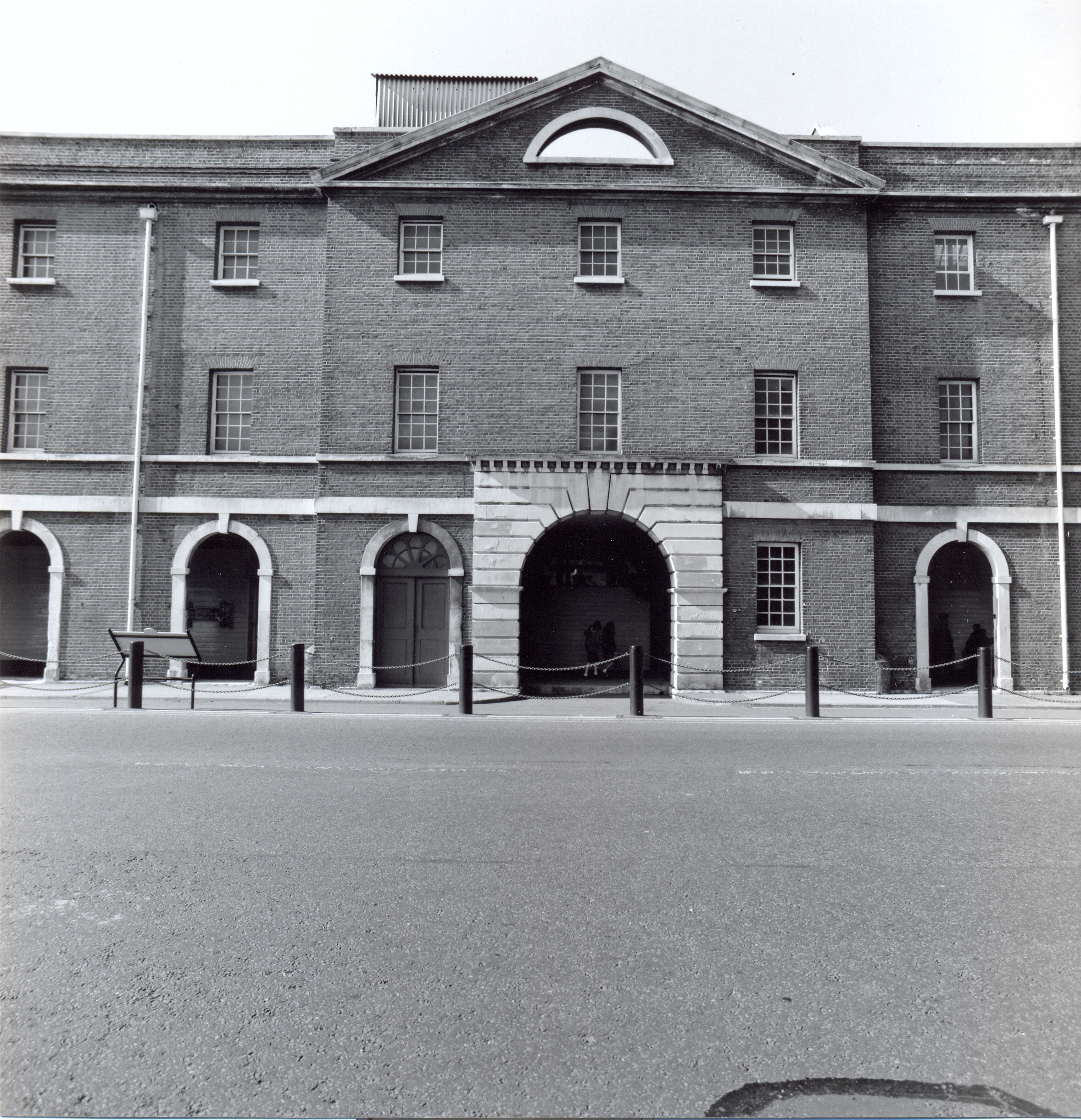
18th century
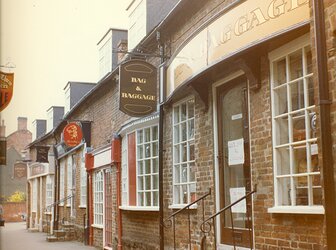
18th century
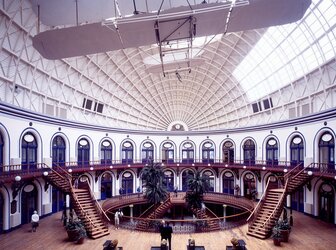
19th century
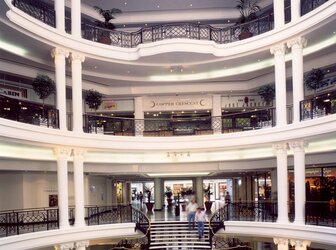
19th century
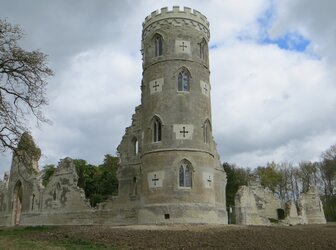
18th century
