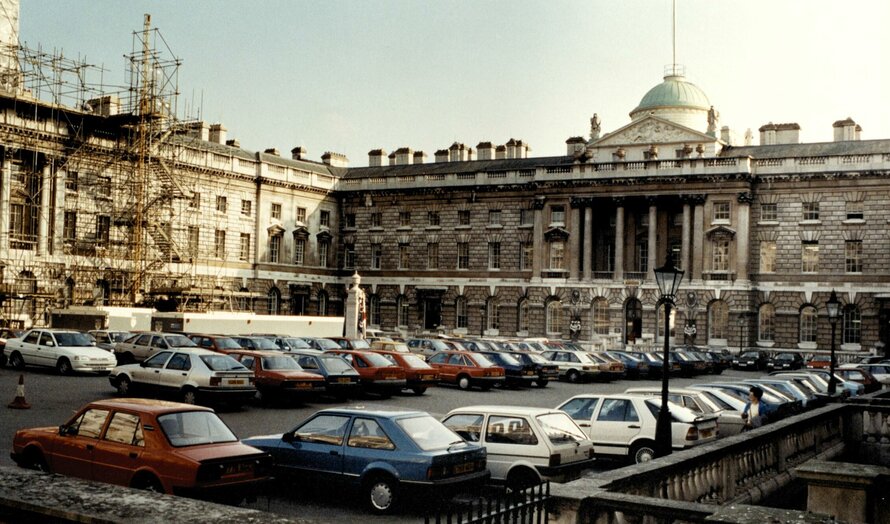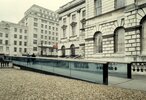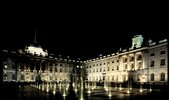Somerset House, London
Following the demolition of the original Old Somerset House in 1774 it was decided to erect a suitably grand building to rehouse the Navy Office and several other important revenue providing government offices together with appropriate accommodation for the principal Learned ...
Read more
Project details
| Title: | Somerset House, London |
|---|---|
| Entr. year: | 2001 |
| Result: | Diploma |
| Country: | United Kingdom |
| Town: | London |
| Category type: | architectural heritage |
| Building type/ Project type: | Government/Public building |
| Former use: | Government Offices and Learned Societies Offices |
| Actual use: | Centre for cultural and artistic activities |
| Built: | 18th century |
| Architect / Proj.leader: | Sir William Chambers, Architect , Donald Insall Associates, Architects (London - GB) |
| The Jury's citation: | "For the careful refurbishment of this important work by Sir William Chambers, restoring interiors, incorporating new uses and opening it up to the public, and also for the imaginative treatment of the external spaces to provide a new and exciting setting that enhances this magnificent London building" |
| GPS: | 51°30'40.3"N; 0°7'9.6"W |
| Web, Links: | www.somersethouse.org.uk/history |
Description:
Following the demolition of the original Old Somerset House in 1774 it was decided to erect a suitably grand building to rehouse the Navy Office and several other important revenue providing government offices together with appropriate accommodation for the principal Learned Societies. Sir William Chambers was appointed architect for the project in 1775 and his design exploited to its full the awkward site. The Navy Offices were the principal occupants and this department was contained in part of the wonderful 152 metre long river range on the south side of the Great Court which, with its river terrace promenade, projected daringly directly into the river. Later construction included the Kings College addition of 1829-1835 and completion of Chambers unfinished east section of facade by Smirke, and the substantial extension and remodelling of Chambers' Admiralty Residences in West Street by Sir James Pennethome. Donald Insall Associates were architects for the phase of works 1997-2000. Car parking has been removed from the refurbished central Courtyard, which now incorporates a high degree of subterranean servicing for rnajor public events for up to 3000 people. A water feature of 55 individual jets is set inconspicuously flush with the paving. The main public rooms have been restored to their 18th century colour schemes and disabled access has been provided. The South Building contains a new Gallery for the Hermitage Development Trust, designed to display a changing collection of works of art from the State Hermitage Museum in Saint-Petersburg.
Similar projects
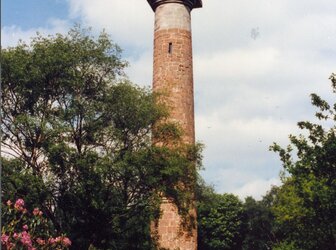
18th-19th century
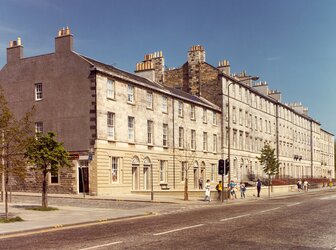

18th century
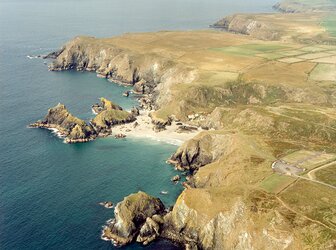
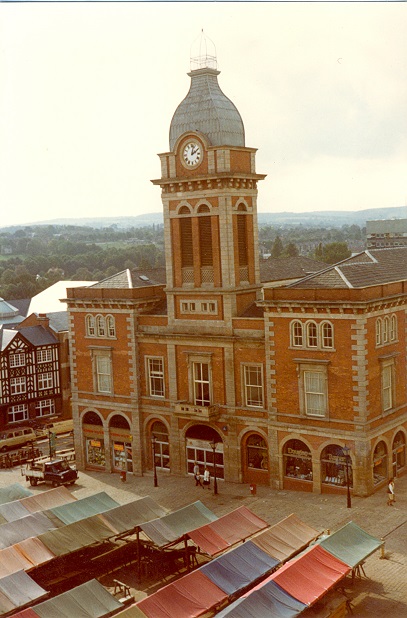
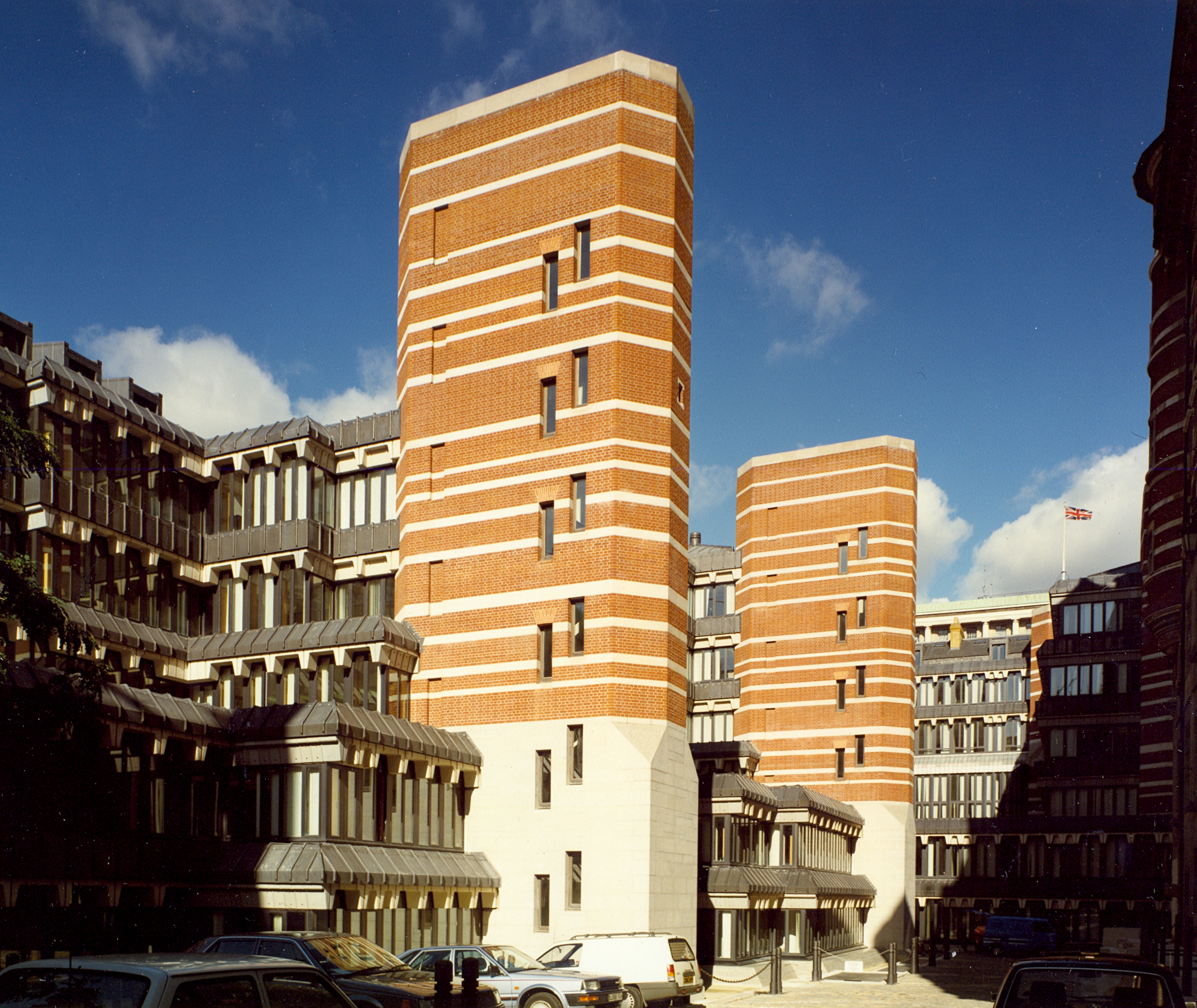
19th century

18th century
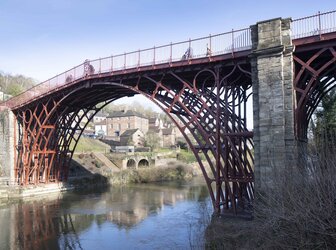
Late 18th century
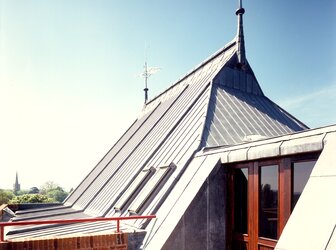
19th century
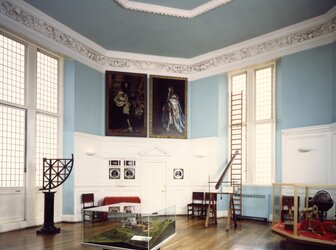
17th century
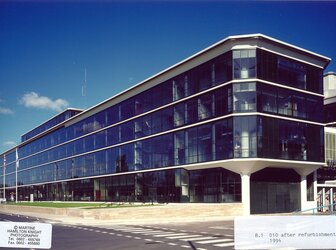
20th century
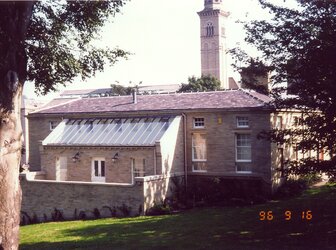
19th century
