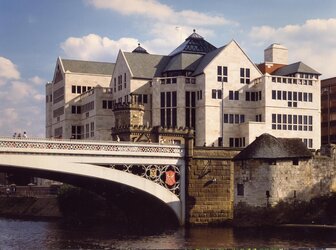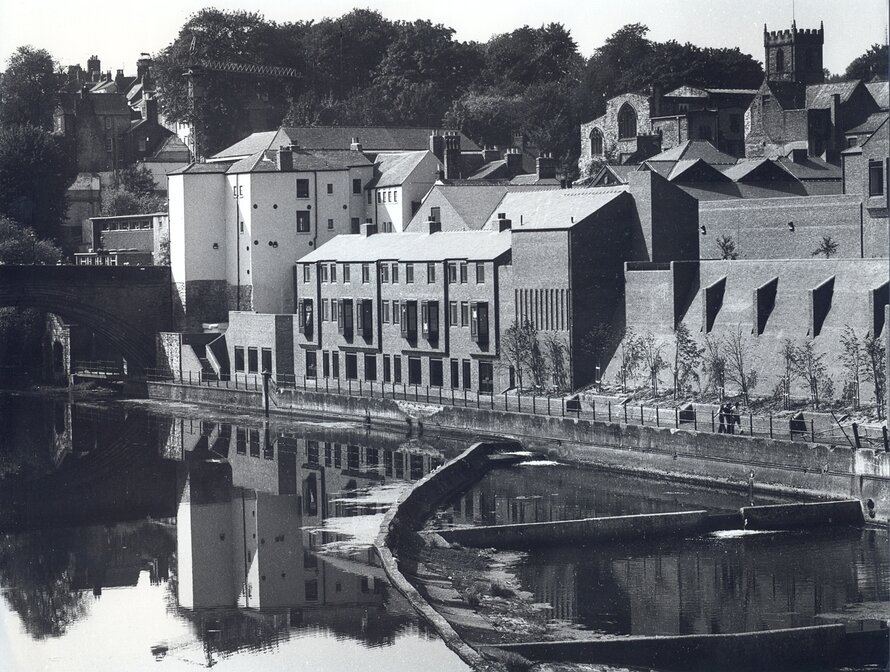Milburngate Shopping Centre, Durham City
Durham City retains the character of its medieval origins, as do few other places in Britain. Founded on the high protective promontory formed by the looping River Wear, it is still dominated by the glorious cathedral and castle, surrounded by small-scale buildings on steep and ...
Read more
Project details
| Title: | Milburngate Shopping Centre, Durham City |
|---|---|
| Entr. year: | 1978 |
| Result: | Medal |
| Country: | United Kingdom |
| Town: | Durham City (England) |
| Category type: | architectural heritage |
| Notes: | -In 2015 a redevelopment was recommended for approval |
| Building type/ Project type: | Urban renewal/design - Village renewal/design |
| Former use: | Urban waterside area |
| Actual use: | Not specified. At time of submission the shopping centre in the historic urban riverside quarter was fully operational |
| Built: | Middle Ages |
| Architect / Proj.leader: | Building Design Partnership, Manchester Group, Manchester |
| The Jury's citation: | "For a modern commercial centre in Durham, harmonising well with the mediaeval surroundings" |
| GPS: | 54°46'37.2"N 1°34'41.4"W |
Description:
Durham City retains the character of its medieval origins, as do few other places in Britain. Founded on the high protective promontory formed by the looping River Wear, it is still dominated by the glorious cathedral and castle, surrounded by small-scale buildings on steep and narrow streets. Bringing modern shopping amenities to Durham was therefore a special problem. The winning project of an architectural competition was built. Large-scale shopping areas are provided but are screened along the riverside by public terraces, by a group of maisonettes and a restaurant, retaining the residential character of the riverside and giving magnificent views of city and cathedral. The mall is small scaled and daylit. The connection to the historic bridge ist through a group of preserved properties built on the medieval bridgehead foundations. These have been restored and include shop units. The terraces step down to riverside Lambton Walk. The steep fall an the site from street to riverside level enables all parking and services to be concealed below the pedestrian level. The forms of the storage and plant requirements produce a varied roofscape. Vistas of key buildings from across the river are carefully preserved. The materials and detail of the new centre are also carefully chosen: buff brick and weathered welsh slate are used and detailed in the lean local tradition.
Similar projects
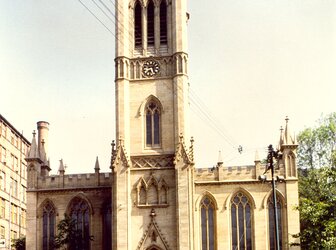
18th century
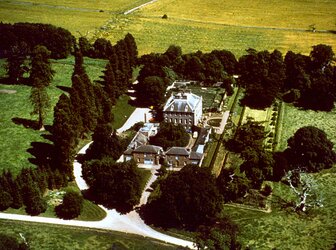
18th-19th century


19th century
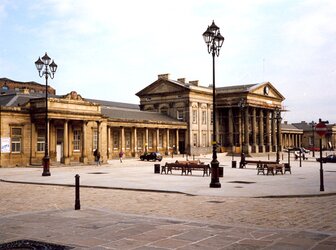
19th century
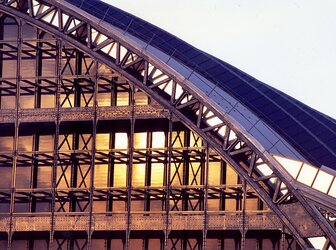
19th century
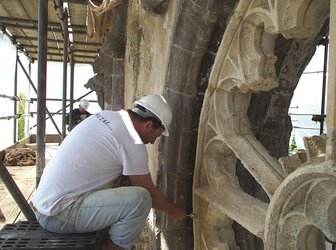
14th century
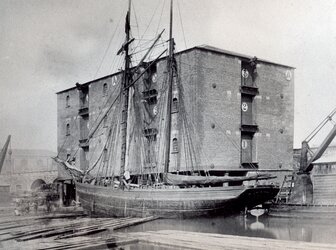
19th century
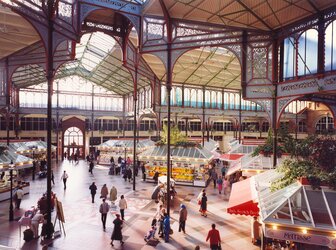
19th century
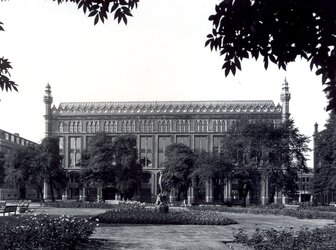
19th century
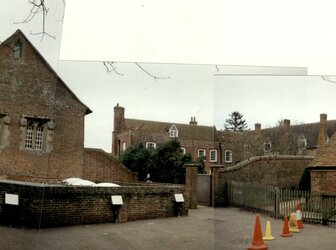
15th century
