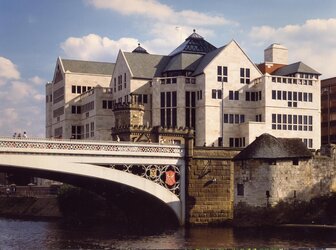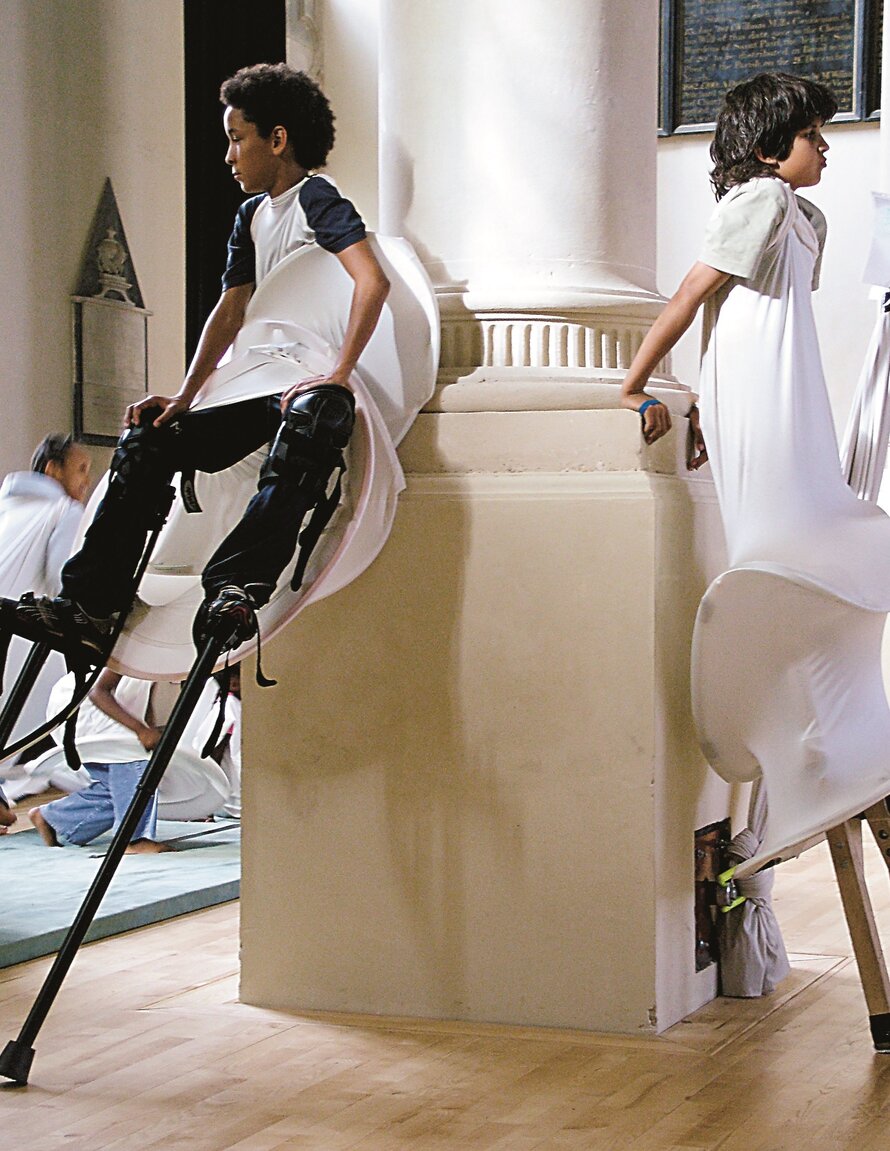St Paul's Church, Bristol
Important yet severely deteriorated example of neo-Gothic architecture and the focal point of the best 18th century squares to survive in Bristol. Grade I listed building, admired for its remarkable plaster ceilings and the Floral Trail framing the chancel arch. Redundant for ...
Read more
Project details
| Title: | St Paul's Church, Bristol |
|---|---|
| Entr. year: | 2006 |
| Result: | Diploma |
| Country: | United Kingdom |
| Town: | Bristol (England) |
| Category type: | architectural heritage |
| Building type/ Project type: | Religious building/memorial |
| Former use: | Church |
| Actual use: | Since 2005 home of Circomedia, a circus school, but remains consecrated |
| Built: | 18th century |
| Architect / Proj.leader: | Daniel Hague, Thomas Paty - Architects |
| The Jury's citation: | For the careful repair of a remarkable but decayed Neo-Gothic church and its sensitive adaptation as a circus and physical theatre school, generating considerable benefits for the local community. |
| GPS: | 51°27'40,3"N; 2°35'5,5"W |
| Web, Links: | www.visitchurches.org.uk/Ourchurches/Completelistofchurches/St-Pauls-Church-Bristol-Bristol/ |
Description:
Important yet severely deteriorated example of neo-Gothic architecture and the focal point of the best 18th century squares to survive in Bristol. Grade I listed building, admired for its remarkable plaster ceilings and the Floral Trail framing the chancel arch. Redundant for parish use. Repair and conservation of the stonework, fine masonry, structural carpentry, all roof finishes and guttering, windows, doors, wall and ceiling finishes, external works of railings. Provision of office, sanitary, educational and high-wire training facilities for the Circomedia circus and physical theatre school. The historic building is now open every day for all to see, behind a glass screen between the nave and vestibule - the area with a small café.
Similar projects
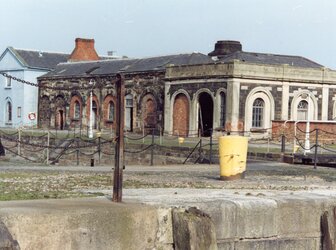
19th century
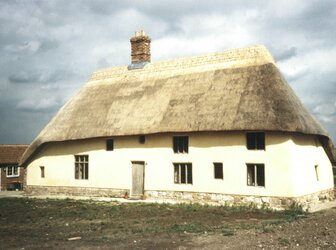
15th century
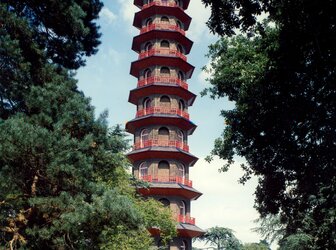
18th century
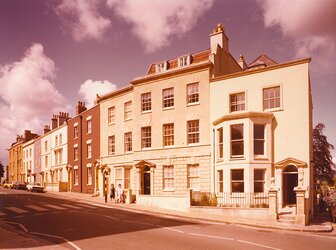
18th-19th century
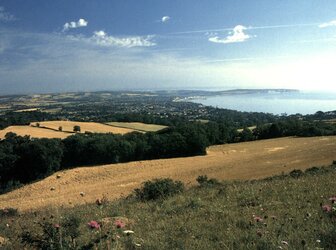
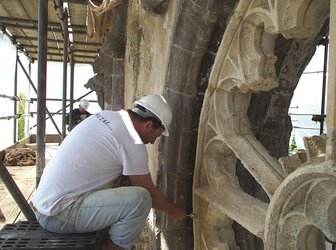
14th century
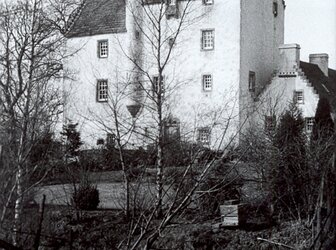
15th century

16th-18th century
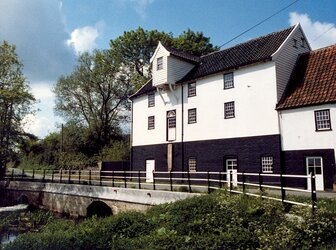
18th century
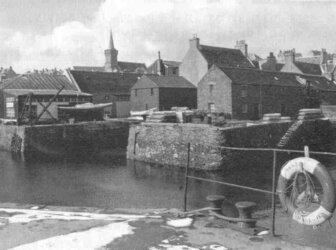
19th century

Early 19th-century
