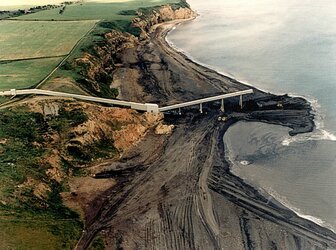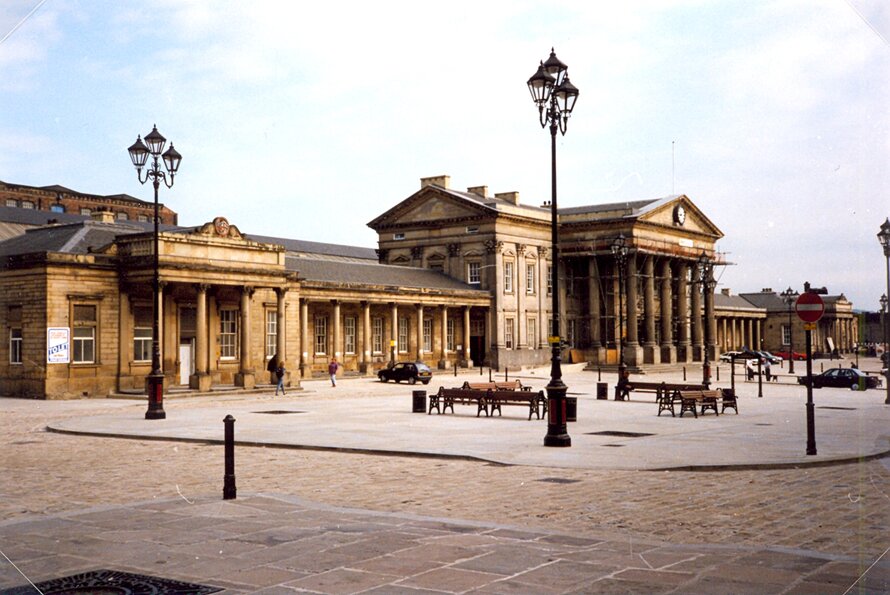St. Georges Square, Huddersfield: conservation area enhancement scheme
St. Georges lies at the heart of Huddersfield's old commercial quarter. The area is one of the finest pieces of Victorian townscape in England. In 1968 St. George´s Square was one of the earliest areas to be designated as a Conservation Area. St. George´s surroundings are the ...
Read more
Project details
| Title: | St. Georges Square, Huddersfield: conservation area enhancement scheme |
|---|---|
| Entr. year: | 1992 |
| Result: | Diploma |
| Country: | United Kingdom |
| Town: | Huddersfield, West Yorkshire |
| Category type: | architectural heritage |
| Notes: | A.o.: Construction of new building in the Conservation Area of Huddersfield |
| Building type/ Project type: | Urban renewal/design - Village renewal/design |
| Former use: | Urban area |
| Actual use: | Historic urban area |
| Built: | 19th century |
| Architect / Proj.leader: | Kirklees Metropolitan Council |
| The Jury's citation: | "For the regeneration and restoration of an important example of Victorian Civic Planning" |
| GPS: | 53°38'54.5"N 1°47'2.0"W |
Description:
St. Georges lies at the heart of Huddersfield's old commercial quarter. The area is one of the finest pieces of Victorian townscape in England. In 1968 St. George´s Square was one of the earliest areas to be designated as a Conservation Area. St. George´s surroundings are the Huddersfield Station, a Grade I Listed Building; the George Hotel, Tite´s Building and Britannia Buildings, are all Grade II Listed Structures, completed the Square in 1858. The whole area was finished by the late 19th century. Aim of the project was to restoring Huddersfield´s historic St. George´s Square to its former Victorian glory.
Similar projects

18th century
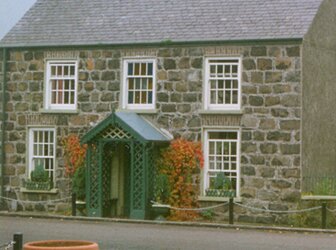
18th-19th century

1994

1992
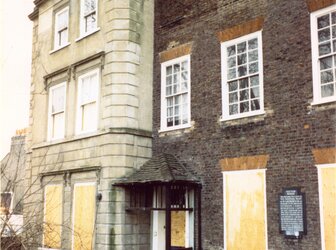
16th century
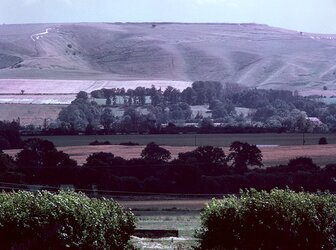

20th century
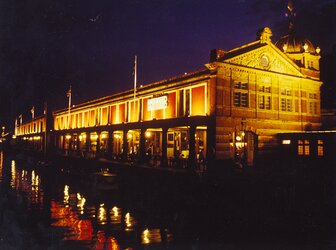
18th century
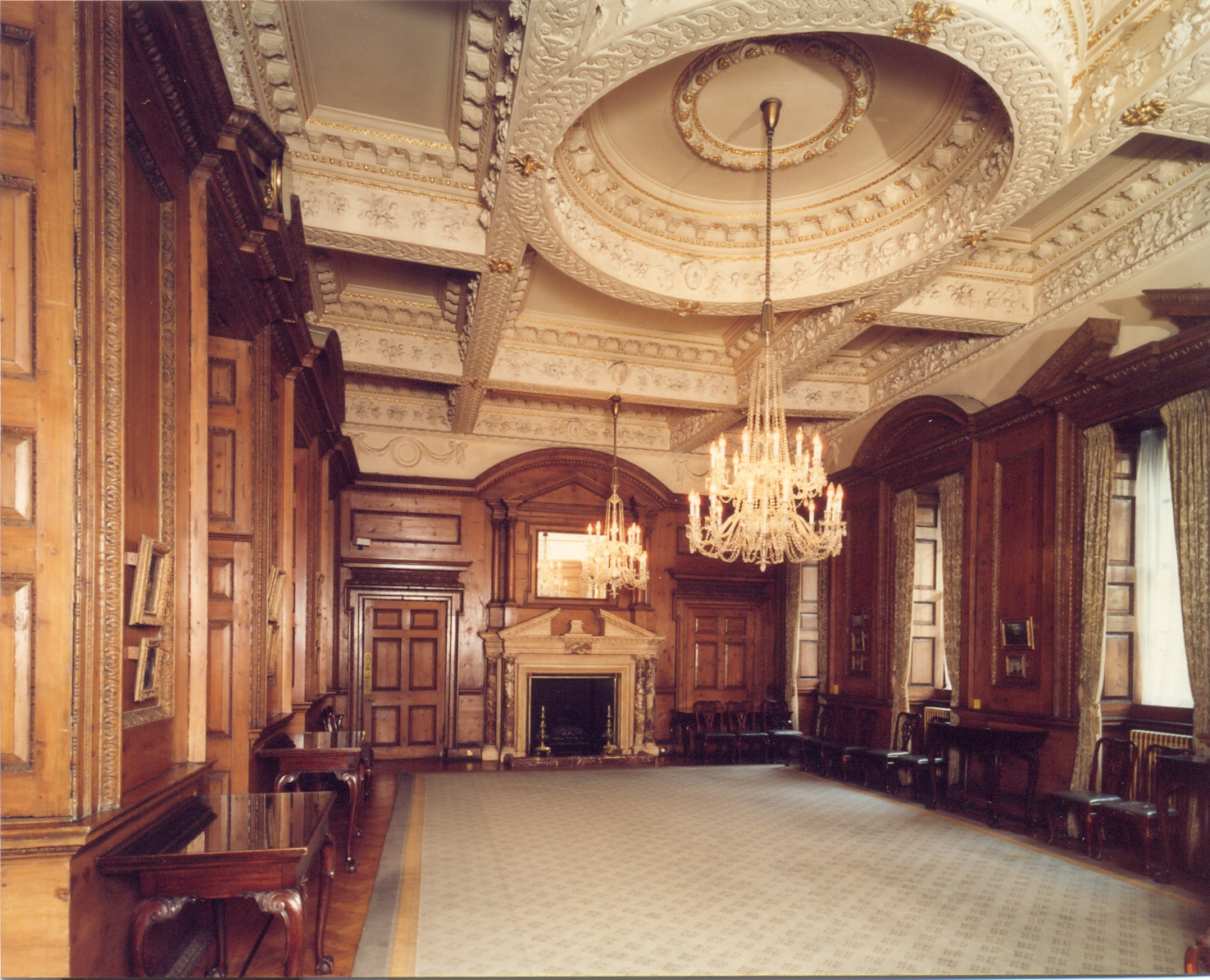
18th century
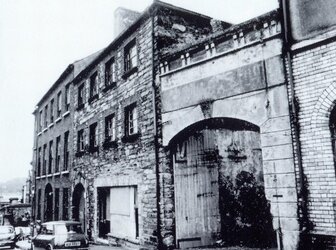
17th century
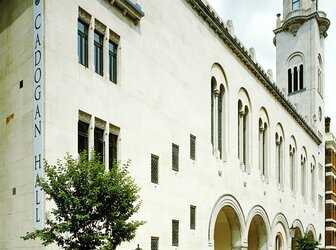
1904-1908
