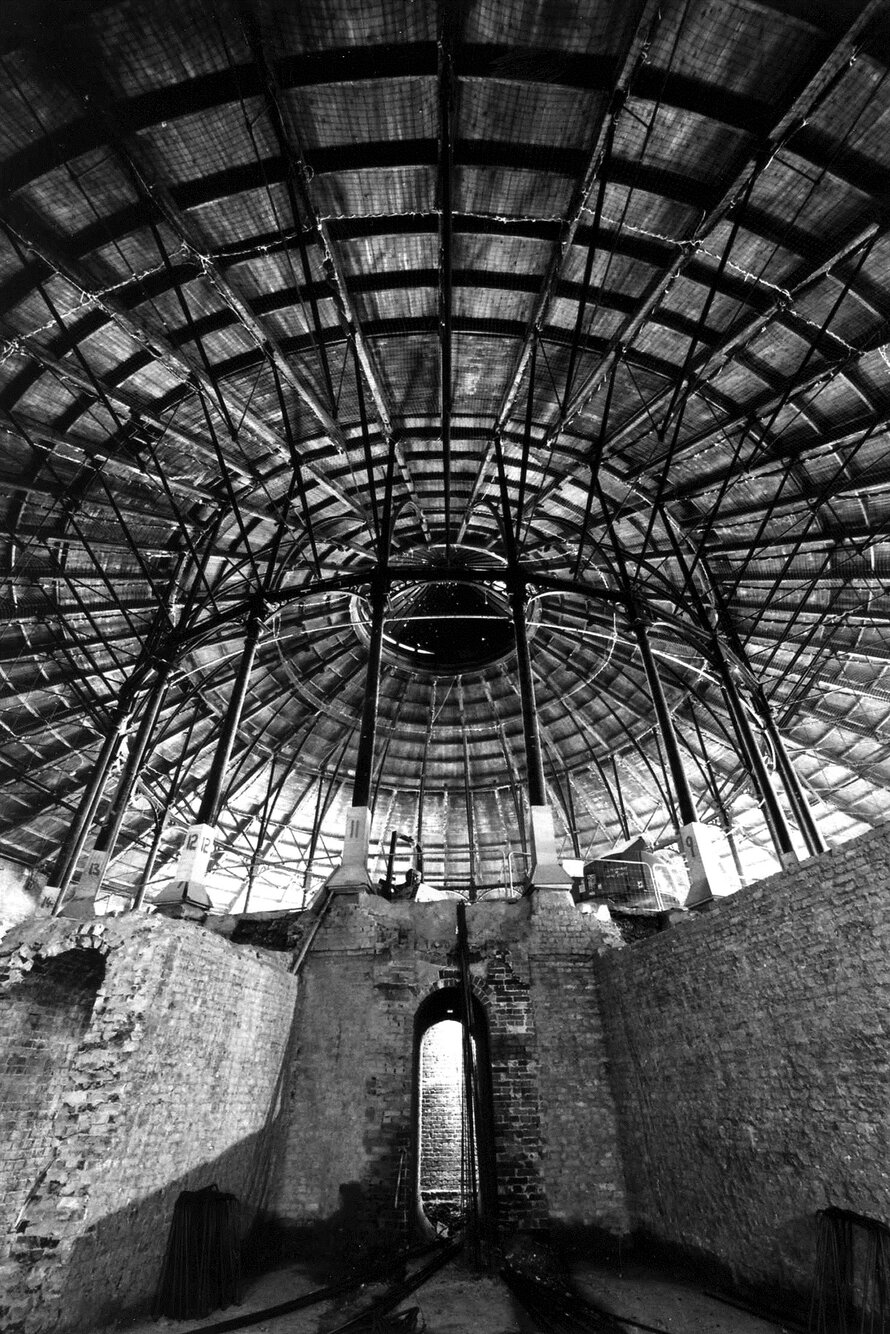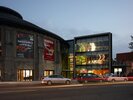The Roundhouse, London
Designed by George Stephenson and Robert Dockray and completed in 1846, the Roundhouse is one of Europe's most significant historic railway structures, its curved brick walls enclosing a stunning rotunda of wrought and cast iron. After being a locomotive depot to service railway ...
Read more
Project details
| Title: | The Roundhouse, London |
|---|---|
| Entr. year: | 2006 |
| Result: | Medal |
| Country: | United Kingdom |
| Town: | London |
| Category type: | architectural heritage |
| Building type/ Project type: | industrial heritage |
| Former use: | Railway structure, locomotive depot, warehouse, experimental theatre |
| Actual use: | Performance venue: performance hall, studio theatre, hospitality spaces, studios, practice spaces |
| Built: | 19th century |
| Architect / Proj.leader: | George Stephenson, Robert Dockray - Architects |
| The Jury's citation: | For the restoration and inspired adaptation of one of Europe's most significant railway structures as a state-of-the-art performance venue and creative arts centre targeted at London's young people. |
| GPS: | 51°32'36,9"N; 0°9'6,6"W |
| Web, Links: | www.roundhouse.org.uk/ |
Description:
Designed by George Stephenson and Robert Dockray and completed in 1846, the Roundhouse is one of Europe's most significant historic railway structures, its curved brick walls enclosing a stunning rotunda of wrought and cast iron. After being a locomotive depot to service railway engines, a warehouse for Gilbey's Gin and an experimental theatre, the Roudhouse closed in 1983. The building's future was secured when the inventor-turned-philantropist Torquil Norman purchased the Roundhouse in 1996 with the aim of turning it into an environment where young people could be encouraged to develop their creative talents, alongside the regeneration of the Roundhouse as a performance venue. The scheme has retained the majestic principal Roundhouse space, transforming it into a highly flexible performance hall with the insertion of a new lightweight gallery around the perimeter of the performance hall. A new wing containing a studio theatre and hospitality spaces was built and connected to the main performace space by lightweight bridges. The unused basement of the original building accomodates studios and practice spaces.
Similar projects
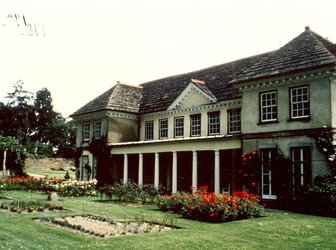
14th-18th century
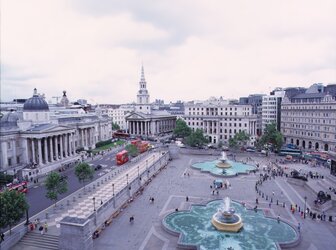
19th century

1992
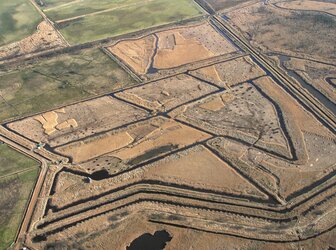
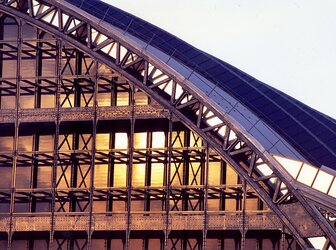
19th century
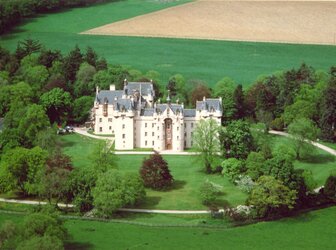
13th century
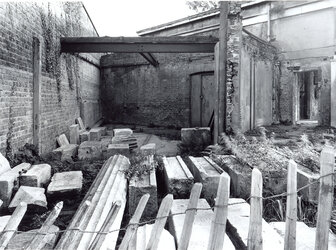
19th century

19th century

16th century
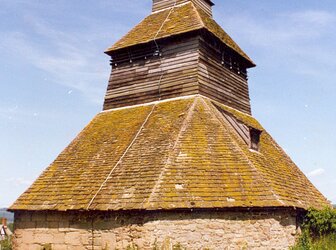
13th century
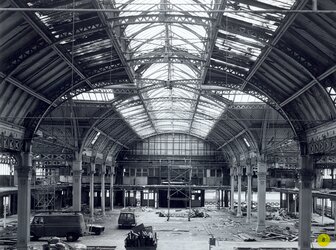
19th century
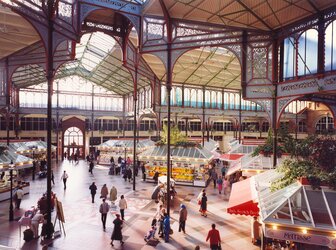
19th century
