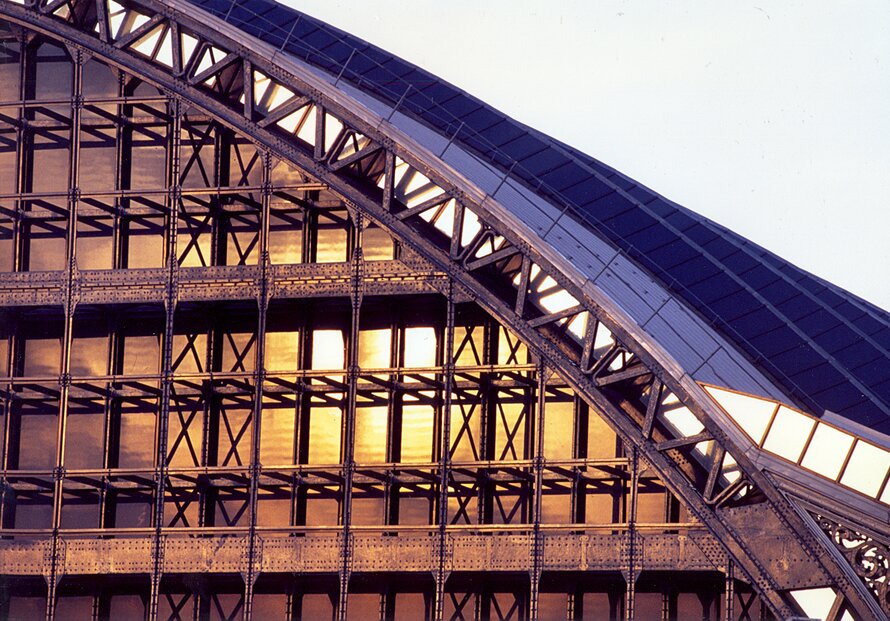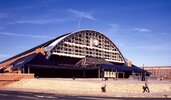Greater Manchester Exhibition and Event Centre
Refurbishment of the Victorian Central Station main train hall into an exhibition centre providing 10.000 m2 of floor space within the wrought iron arch structures. The aim was to provide exhibition facilities which could be subdivided to provide spaces for small, medium and ...
Read more
Project details
| Title: | Greater Manchester Exhibition and Event Centre |
|---|---|
| Entr. year: | 1987 |
| Result: | Diploma |
| Country: | United Kingdom |
| Town: | Manchester (England) |
| Category type: | architectural heritage |
| Building type/ Project type: | industrial heritage |
| Former use: | Railway station |
| Actual use: | Exhibition centre, event centre |
| Built: | 19th century |
| Architect / Proj.leader: | Jack Bogle E G S Design, Architects (Manchester - GB) |
| The Jury's citation: | "For the impressive transformation of the Victorian Central Station into a major exhibition centre" |
| GPS: | 53°38'34.7"N 2°14'49.4"W |
| Web, Links: | www.manchestercentral.co.uk/ |
Description:
Refurbishment of the Victorian Central Station main train hall into an exhibition centre providing 10.000 m2 of floor space within the wrought iron arch structures. The aim was to provide exhibition facilities which could be subdivided to provide spaces for small, medium and large exhibitions together with all necessary ancillary accommodation. Car parking for 1,500 vehicles was provided. All new foyer and ancillary spaces are planned externally to the Main Hall. To achieve harmony with the splendid wrought-iron arches a large proportion of the new buildings are supported using existing cast iron forms, re-cast from original construction parts. Re-glazing of the main gables, replacing of the main hall roof in a manner which echoes the original Paxton roof - totally glazed, installation of a full ventilation scheme respecting the historic qualities of the structure.
Similar projects
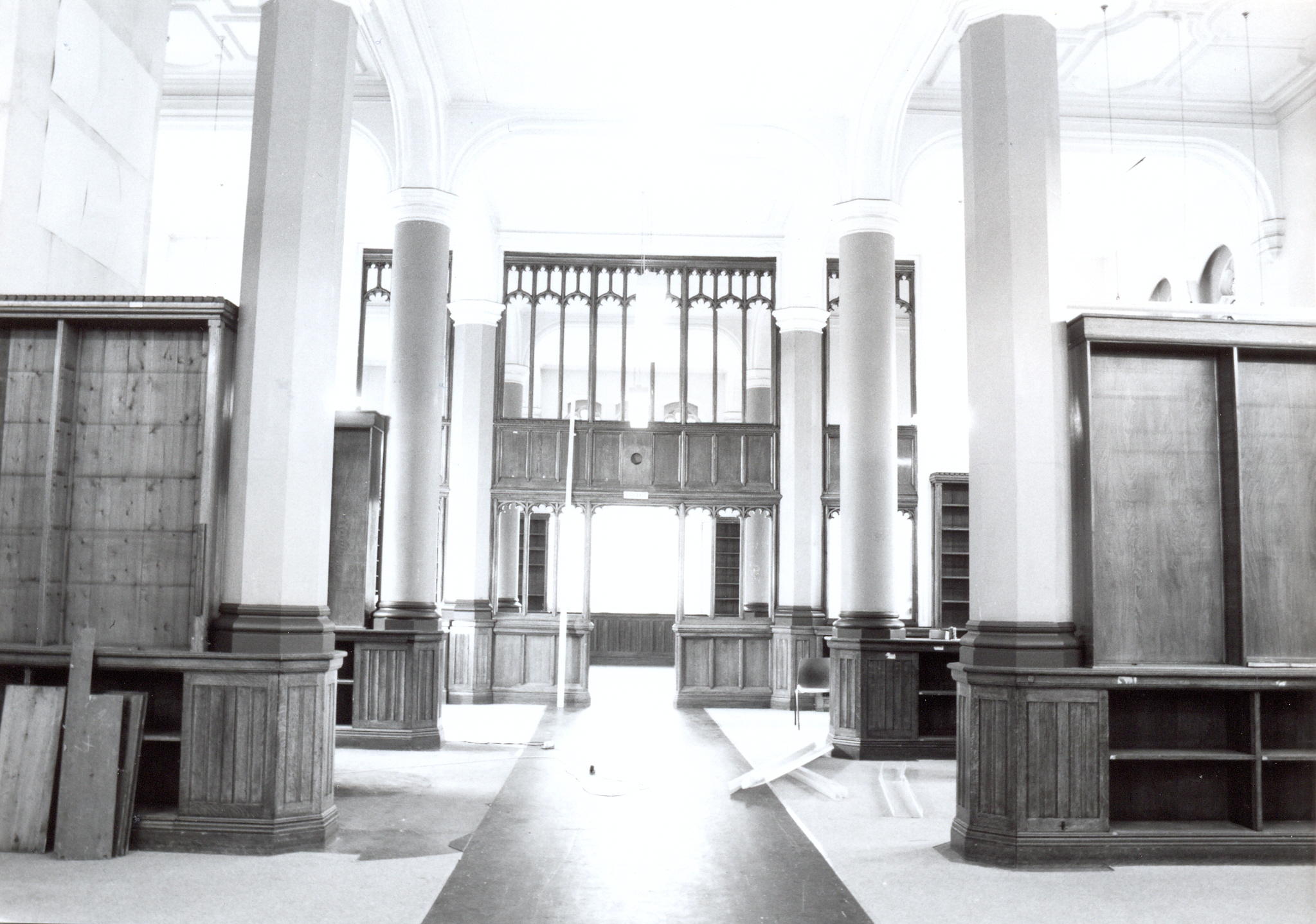
19th century
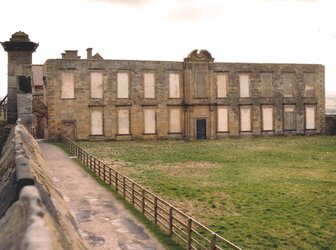
7th century
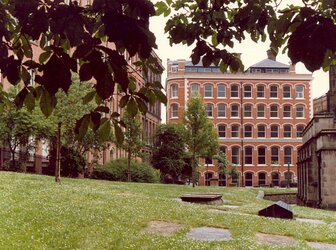
18th century
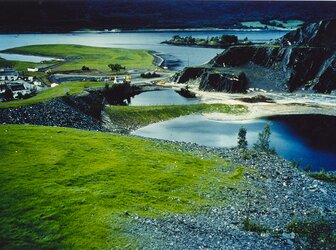
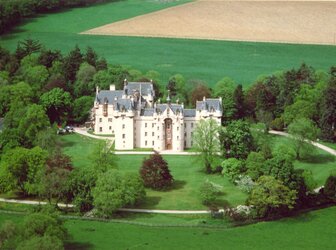
13th century
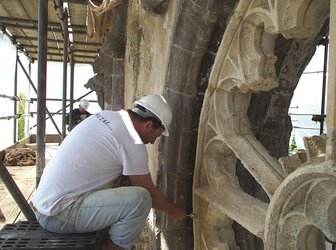
14th century
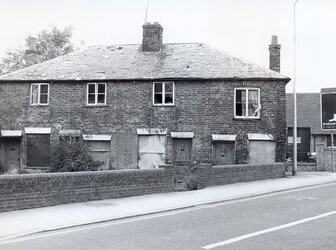
19th century
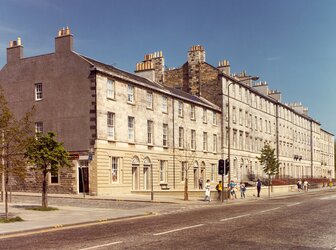
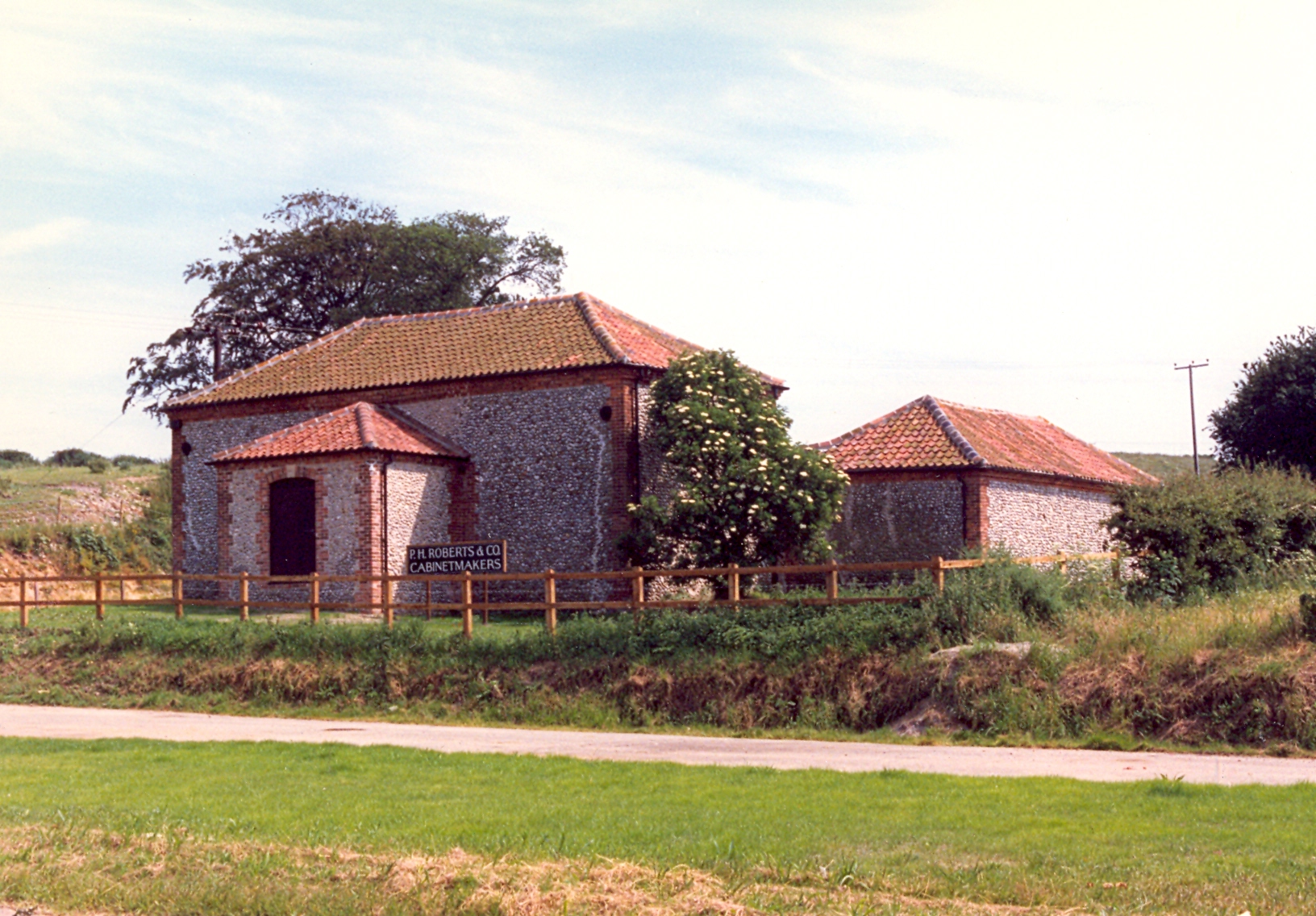
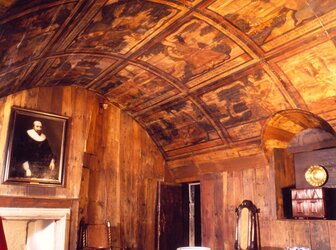
16th century
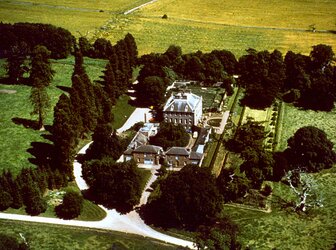
18th-19th century
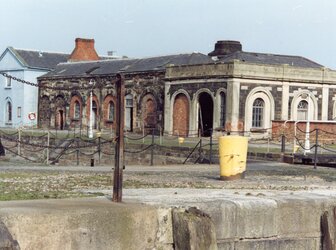
19th century
