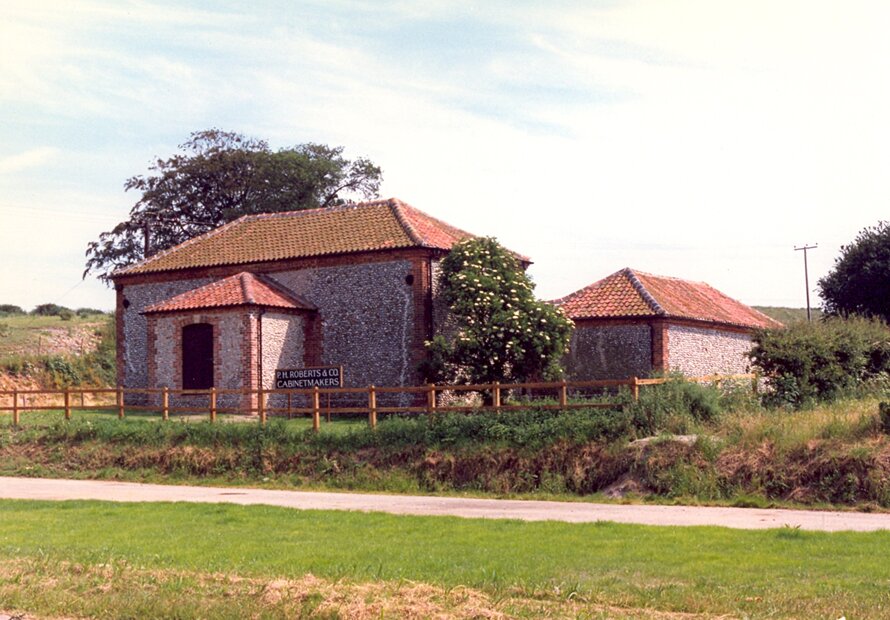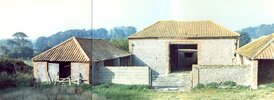Tithe Barn, Letheringsett Hill, Norfolk
Restoration of a barn fallen into an advanced state of disrepair. Strengthening of the existing fabric, stitching of flint work walls, partly rebuilding of walls and roof, complete reconstruction of a projective porch, all existing open-fronted barns have been closed with timber ...
Read more
Project details
| Title: | Tithe Barn, Letheringsett Hill, Norfolk |
|---|---|
| Entr. year: | 1987 |
| Result: | Diploma |
| Country: | United Kingdom |
| Town: | Letheringsett Hill, Holt, Norfolk (England) |
| Category type: | architectural heritage |
| Building type/ Project type: | Agricultural building/structure |
| Former use: | Barn |
| Actual use: | Workshop, showroom, office space |
| Architect / Proj.leader: | Michael R.Pert, FIPD, Architect (Sheringham - GB) |
| The Jury's citation: | "For the praiseworthy preservation of an historic agricultural building, restored and adapted to provide a workshop, showroom and office" |
Description:
Restoration of a barn fallen into an advanced state of disrepair. Strengthening of the existing fabric, stitching of flint work walls, partly rebuilding of walls and roof, complete reconstruction of a projective porch, all existing open-fronted barns have been closed with timber and glass screens or doors, concrete floors have been placed throughout. Adaptation for the new use, a furniture maker's workshop, showroom and office - saving a historic agricultural building.
Similar projects

16th-18th century
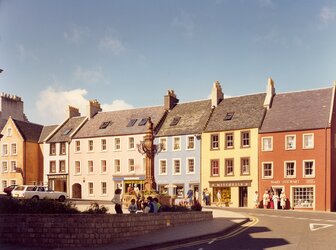
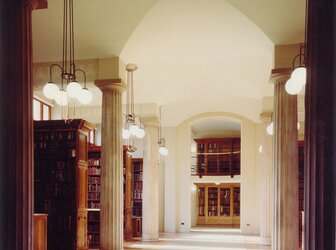
19th century
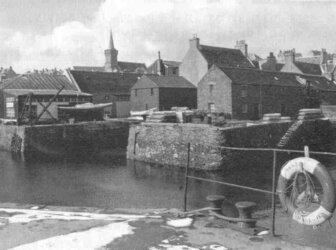
19th century
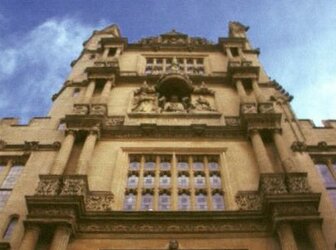
16th century
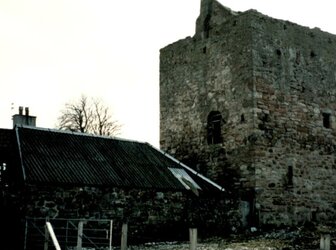
15th century

18th century
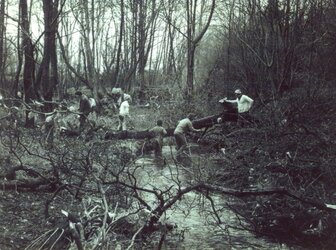
18th century

19th century
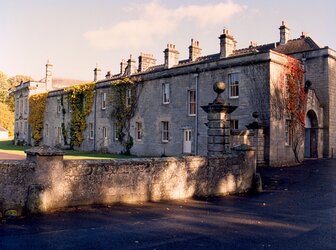
15th-19th century
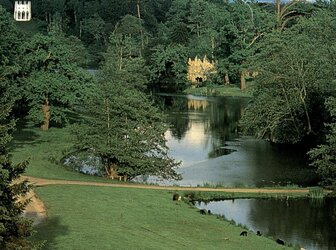
18th century
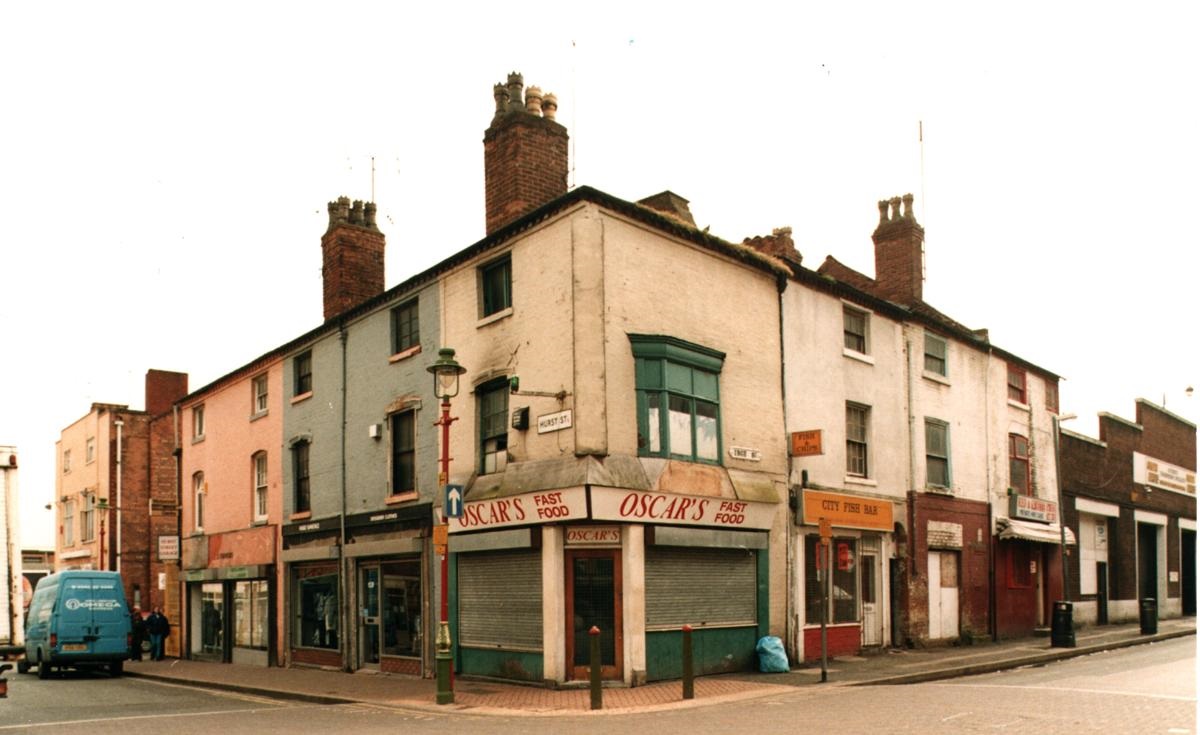
19th century
