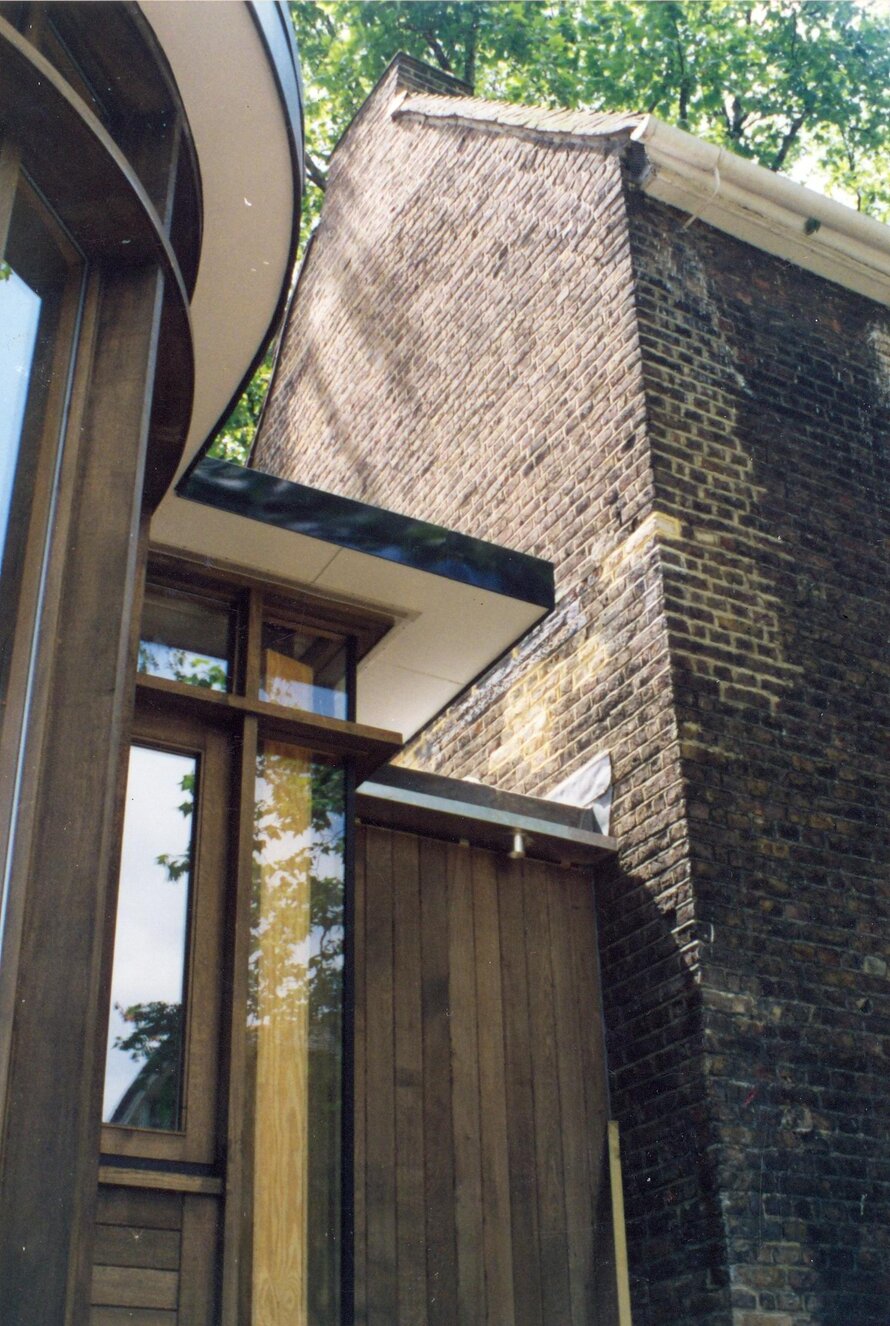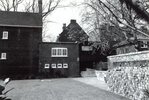Visitor Reception Facilities at Geffrye Museum, London
The Geffrye Museum presents the changing style of the English domestic interior through a series of period rooms from 1600 to the present day. Its setting is the former almshouses of the Ironmongers' Company, a delightful Georgian building with attractive gardens. Its original ...
Read more
Project details
| Title: | Visitor Reception Facilities at Geffrye Museum, London |
|---|---|
| Entr. year: | 1994 |
| Result: | Diploma |
| Country: | United Kingdom |
| Town: | London |
| Category type: | Other (See notes) |
| Notes: | Extension of an existing building |
| Building type/ Project type: | residential building |
| Former use: | Almshouse |
| Actual use: | Museum |
| Built: | 18th century |
| Architect / Proj.leader: | The Conservation Practice, Architects (London - GB) |
| The Jury's citation: | "For the discreet and sensitive creation of a new Reception Building for the Geffrye Museum" |
| Web, Links: | www.geffrye-museum.org.uk/ |
Description:
The Geffrye Museum presents the changing style of the English domestic interior through a series of period rooms from 1600 to the present day. Its setting is the former almshouses of the Ironmongers' Company, a delightful Georgian building with attractive gardens. Its original use ceased in 1911 and in 1914 the Gefffrey Museum was opened, making use of the enlarged spaces which were created by removing the first floor of the almshouses. To provide the foundation for the future of the museum, improvements were necessary. A dark cramped 1950's block which linked two wings of the museum was replaced by a new main entrance with a ramp for the disabled, a reception and information area and visitors' toilets. This enabled expansion to the existing museum shop, which no longer had to double as an entrance. A new introductory gallery was created to explain the history and the purposes of the Geffrey Museum and finally a new fire alarm system has been installed.
Similar projects
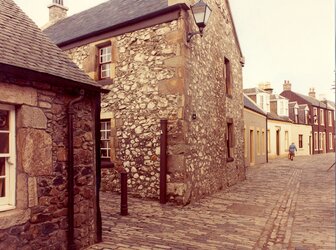
Middle Ages
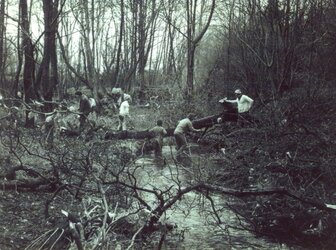
18th century
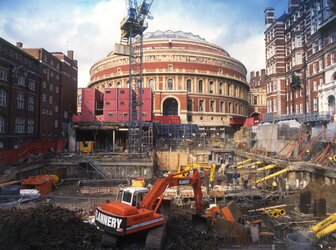
19th century
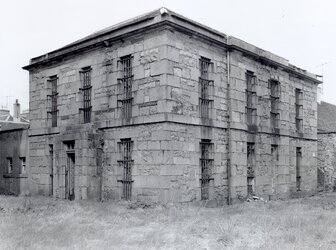
19th century
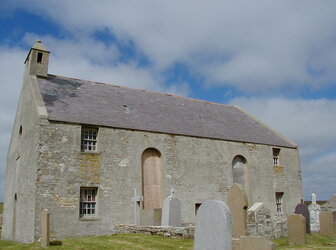
19th century
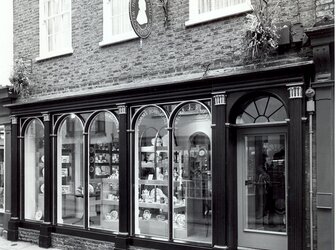
18th century
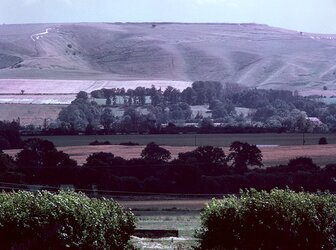
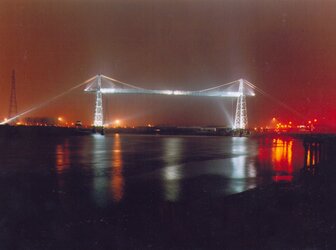
1906
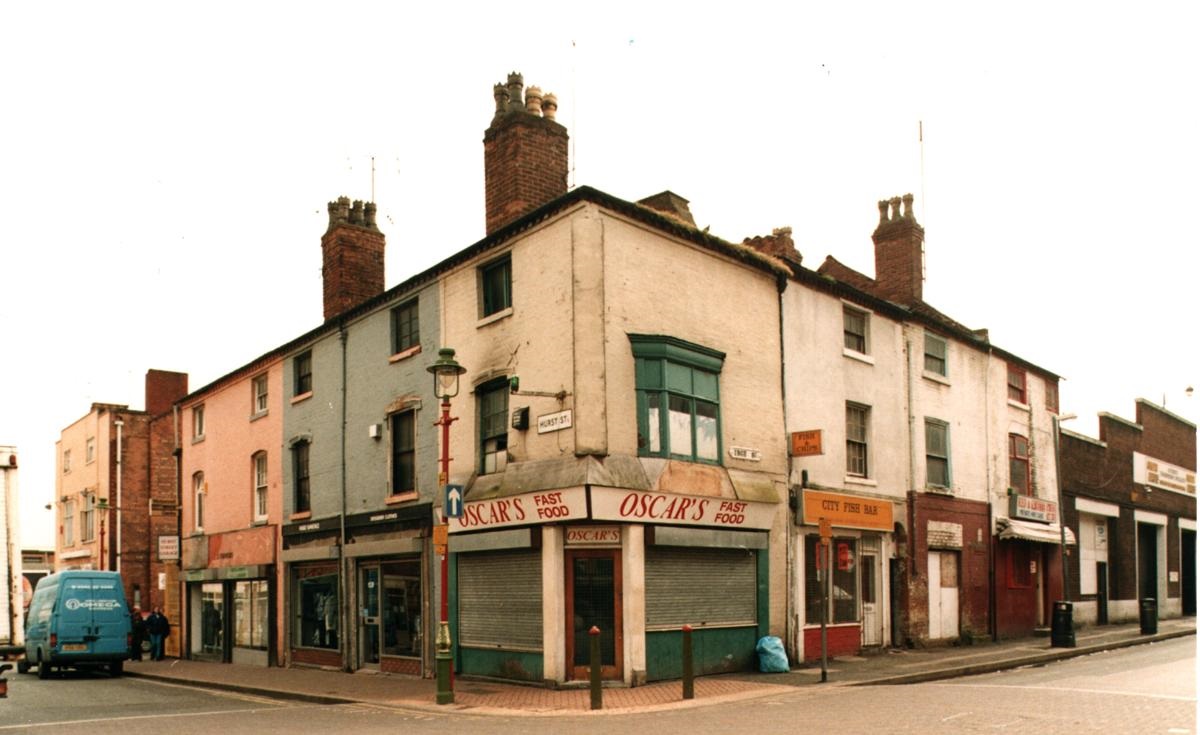
19th century
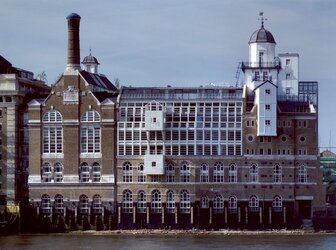
19th century
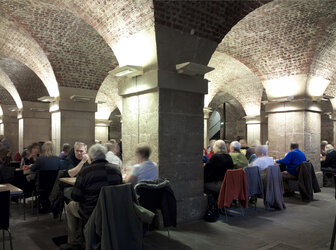
18th-19th century
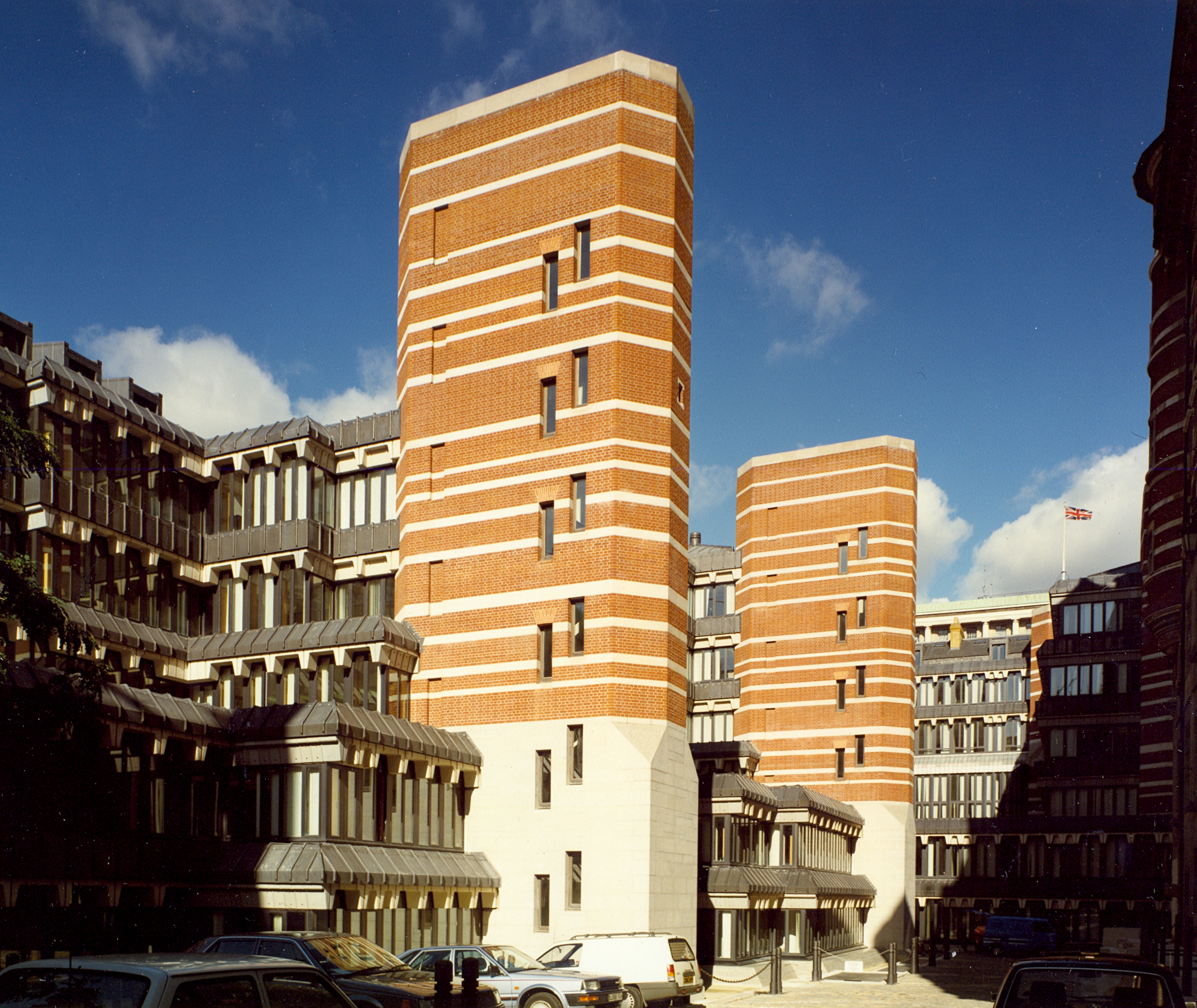
19th century
