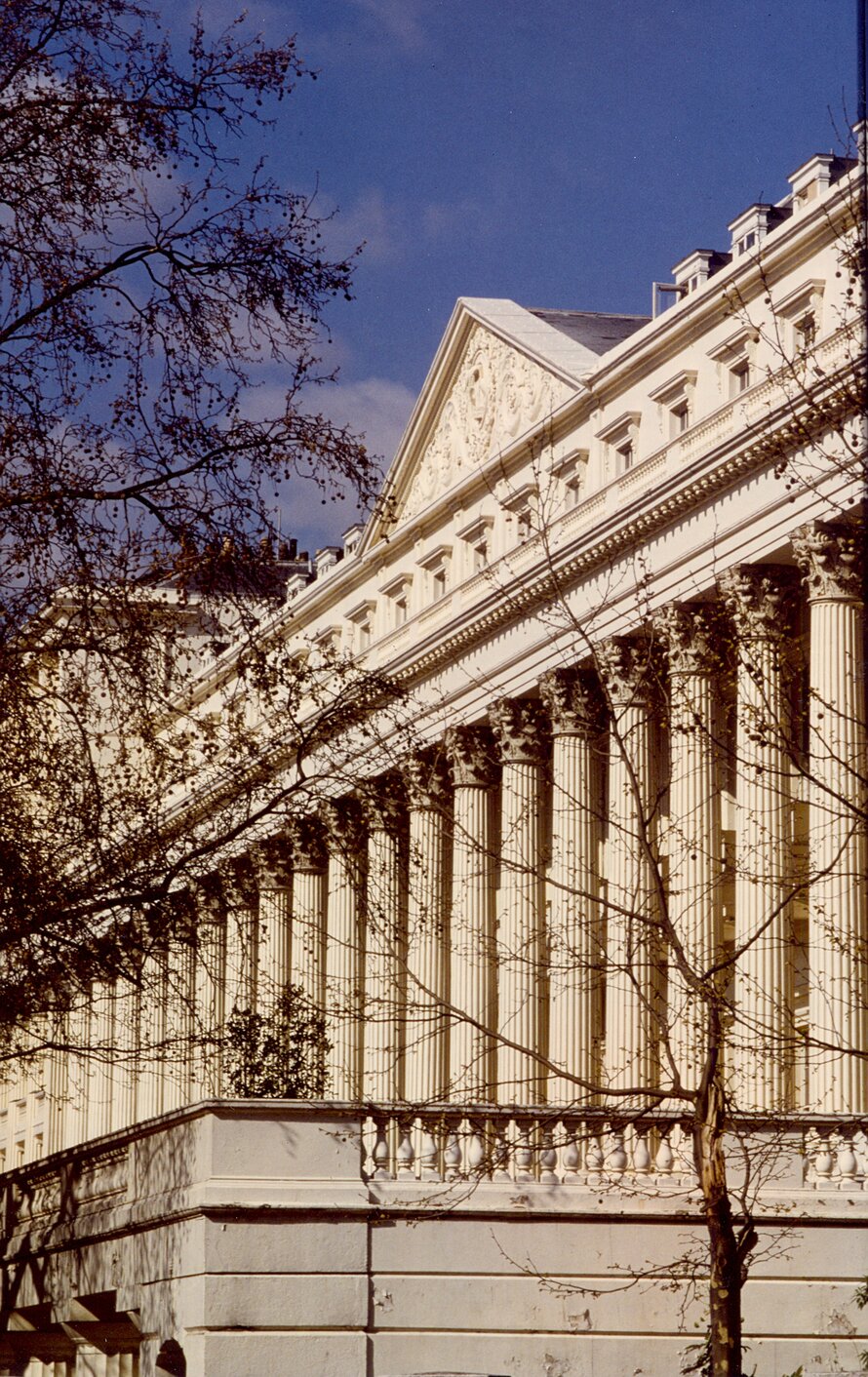Headquarters Crown Estate Commissioners, London
This redevelopment project to provide a new head office for the Crown Estate Commissioners involved the restoration and conversion of part of Nash's Grand Terraces of Central London. This is a Grade I Listed Building, the interior of which is of unique importance, being executed ...
Read more
Project details
| Title: | Headquarters Crown Estate Commissioners, London |
|---|---|
| Entr. year: | 1990 |
| Result: | Diploma |
| Country: | United Kingdom |
| Town: | London SW1, England |
| Category type: | architectural heritage |
| Building type/ Project type: | Office building |
| Former use: | Gambling casino |
| Actual use: | Office building (corporate headquarters) |
| Built: | 19th century |
| Architect / Proj.leader: | John Nash , Hunter & Partner |
| The Jury's citation: | "For the restoration of part of Nash's grand terraces of Central London as offices for the extension of the Crown Estate Commissioners' Headquarters". |
| GPS: | 51°30'24.1"N 0°7'49.2"W |
Description:
This redevelopment project to provide a new head office for the Crown Estate Commissioners involved the restoration and conversion of part of Nash's Grand Terraces of Central London. This is a Grade I Listed Building, the interior of which is of unique importance, being executed around 1860 by Owen Jones, a leading Architect/Designer of the day, whose publication "The Grammar of Ornament" still survives as a reference book on interir design. Hunter & Partner's new work and renovation details have been carefully executed to enhance and extend the life of the building, and sensitively incorporate the services essential to modern office usage.
Similar projects
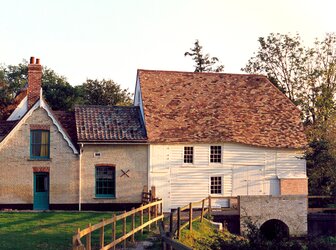
17th century
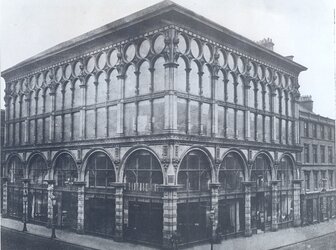
19th century
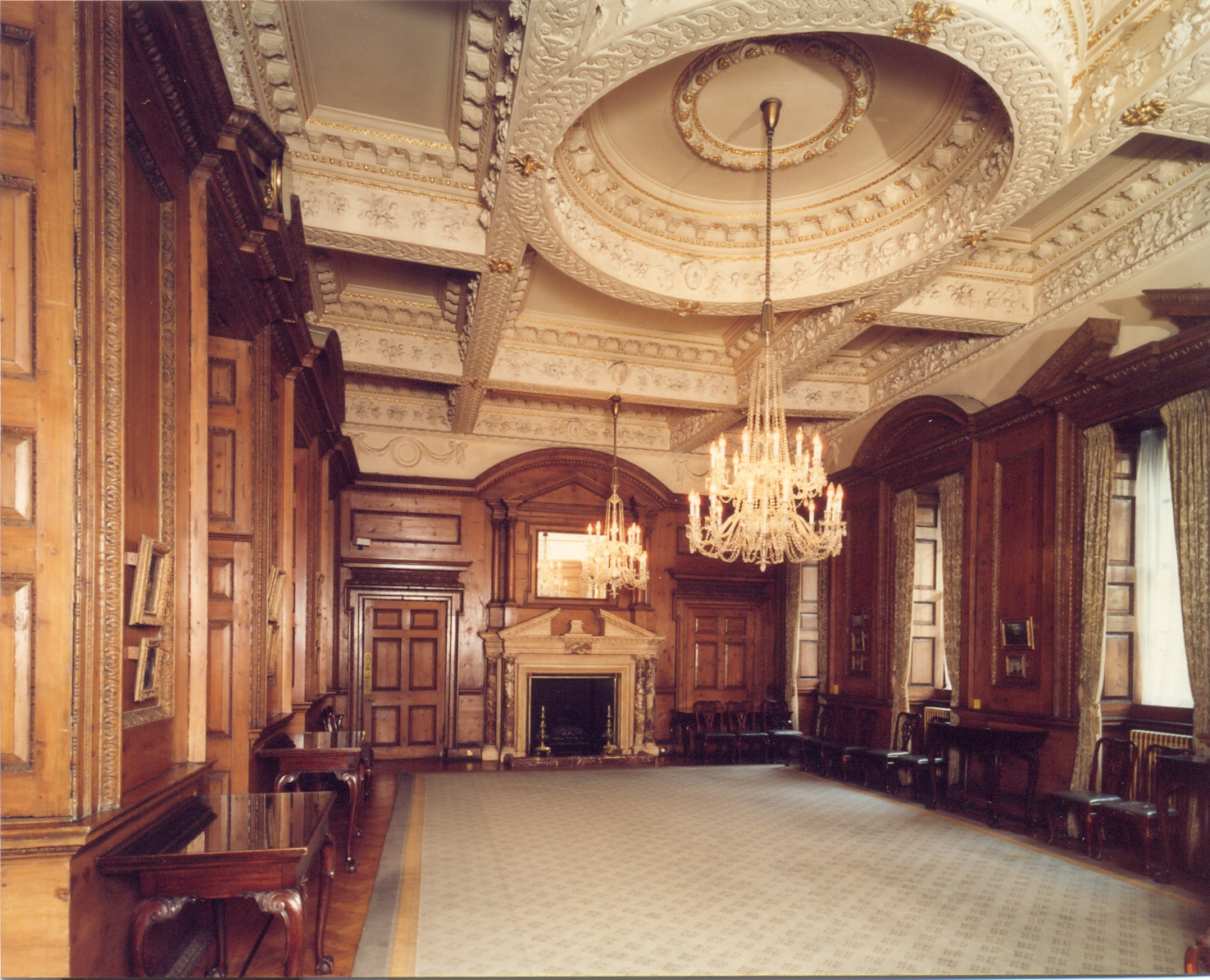
18th century

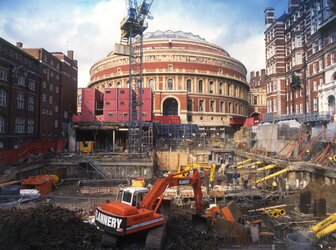
19th century
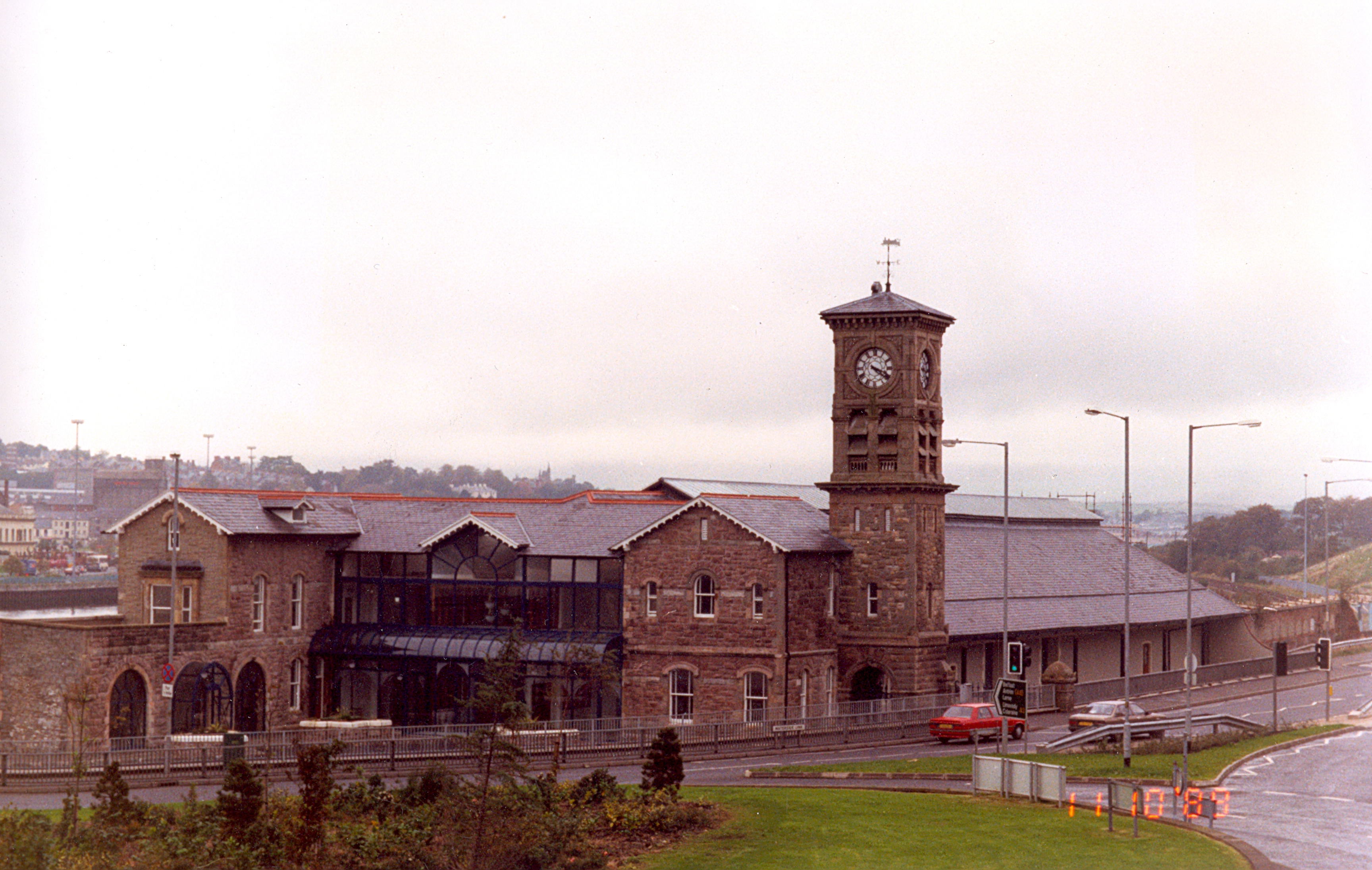
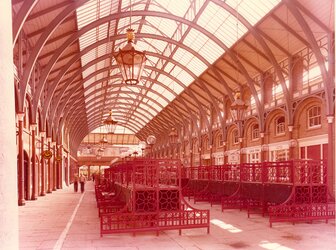
19th century
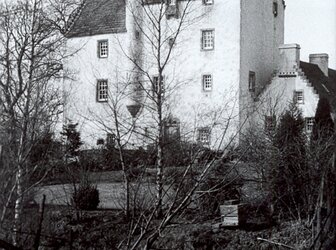
15th century
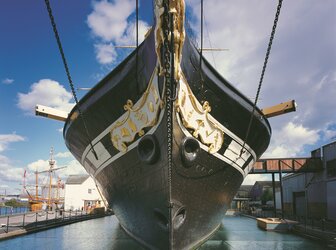
19th century
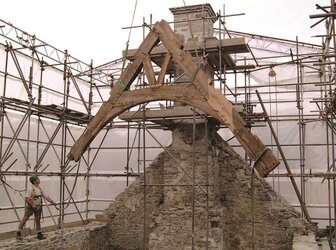
16th century
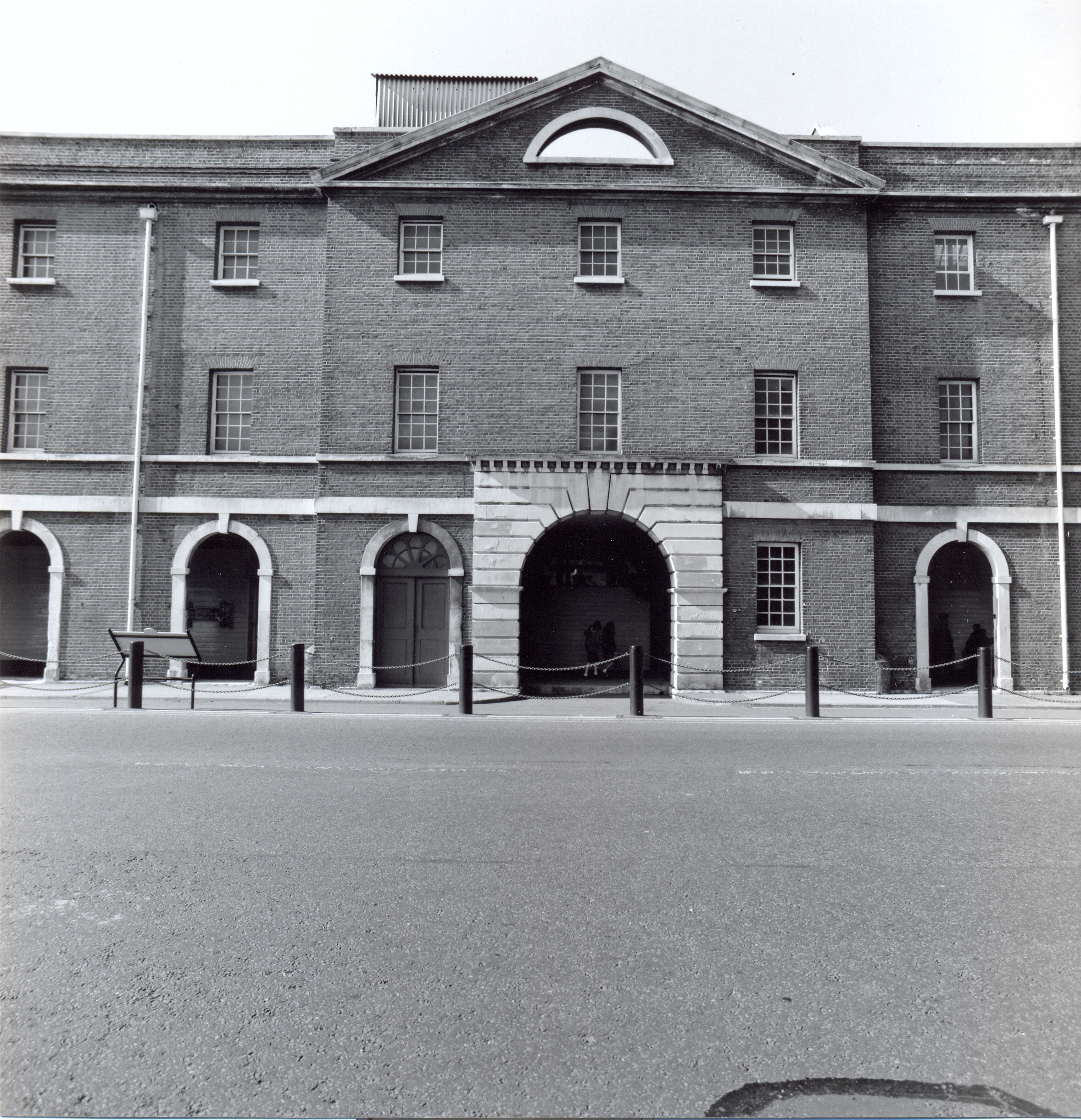
18th century
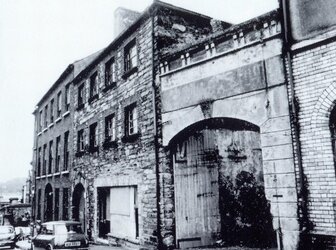
17th century
