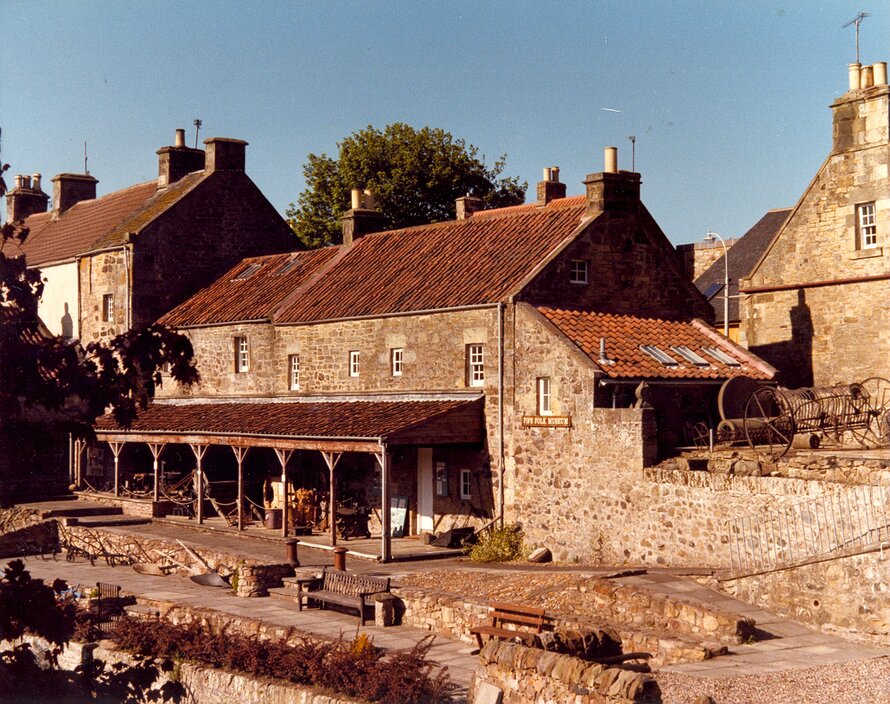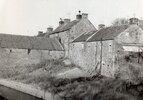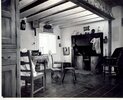Fife Folk Museum, Ceres
Restoration 17th century weighhouse and adjoining 18th-19th century cottages, with pantiled roofs. Their adaptation and use as a folk museum for local and tourist visitors. Subsequent extensions on derelict site opposite a new building in traditional materials. Six development ...
Read more
Project details
| Title: | Fife Folk Museum, Ceres |
|---|---|
| Entr. year: | 1985 |
| Result: | Diploma |
| Country: | United Kingdom |
| Town: | Ceres, Fife (Scotland) |
| Category type: | architectural heritage |
| Notes: | |
| Building type/ Project type: | industrial heritage |
| Former use: | Weighhouse |
| Actual use: | Folk museum |
| Built: | 17th century |
| The Jury's citation: | "For the admirable restoration and adaptation, through voluntary dedication, of a 17th century weighhouse and adjoining cottages as a folk museum" |
| Web, Links: | www.fifefolkmuseum.org/ |
Description:
Restoration 17th century weighhouse and adjoining 18th-19th century cottages, with pantiled roofs. Their adaptation and use as a folk museum for local and tourist visitors. Subsequent extensions on derelict site opposite a new building in traditional materials. Six development phases: 1) restoration of 17th century Tollbooth-Weigh House 2) restoration of next door 18th and 19th century cottages, the museum was opened in 1968. 3) a paved arcade with pantiled roof was built on to the rear of the cottages for the display of agricultural implements. This formed phase opened in 1970. 4) the acquisition of a derelict site opposite the museum having been declared unsuitable for housing requirements, in 1973 this area was tidied up and designed as an open-air seating and display courtyard. 5) 1980: the growing collection required more space for display, storage and conservation. The Society commissioned a new building on the open court. This was constructed of stone similar to the remains of the existing building and roofed with Angus slates as on neighboring houses. The interior plan made skilful use of a restricted site and added to the museum's facilities tow display rooms, two workshops and a small office-research room. This was opened to the public in June 1984 at the same time as 6) terracing and landscaping of the garden area overlooking the Ceres Burn and historic Bishop's Bridge.
Similar projects
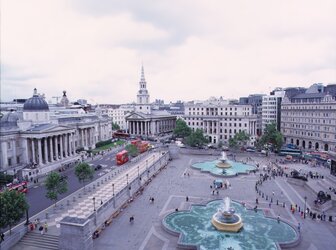
19th century
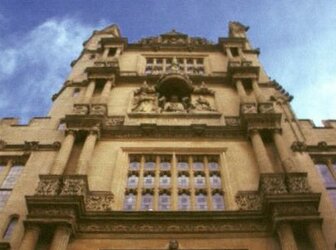
16th century
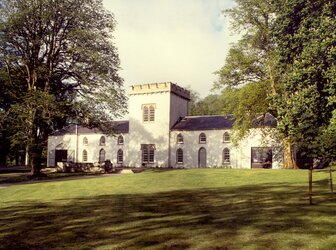
19th century
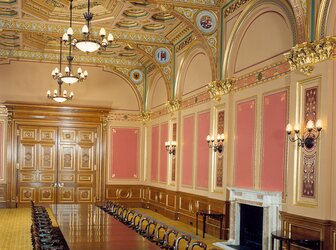
19th century
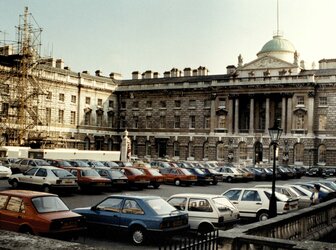
18th century
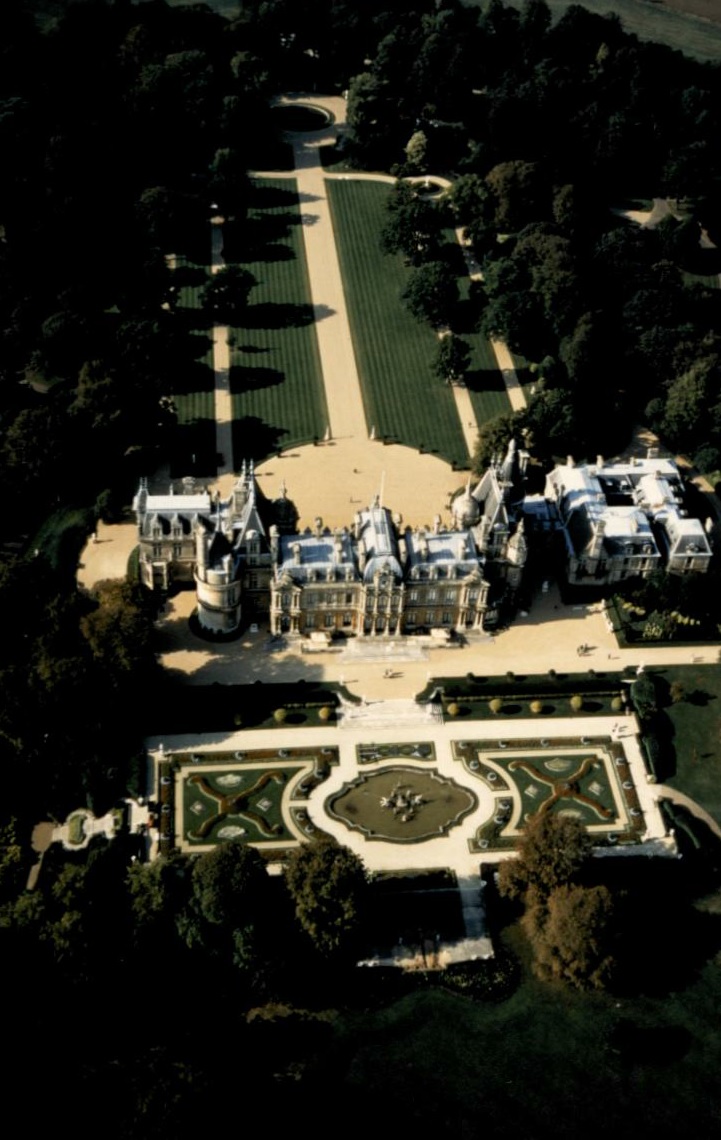
19th century
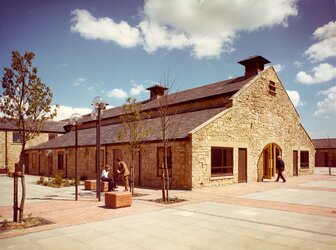
19th century
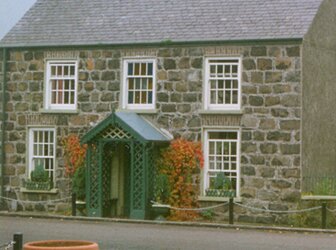
18th-19th century
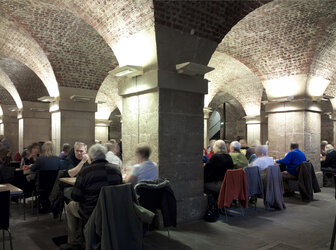
18th-19th century
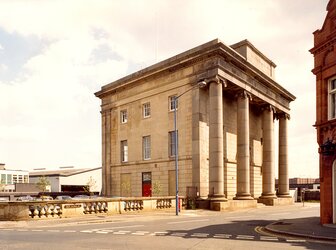
19th century
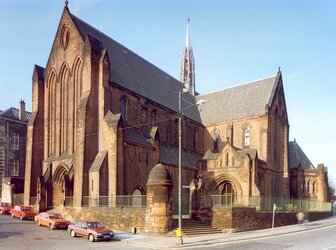
19th century
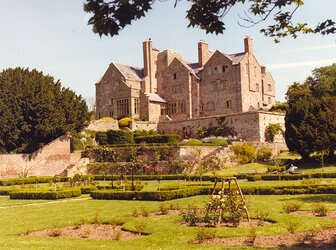
17th century
