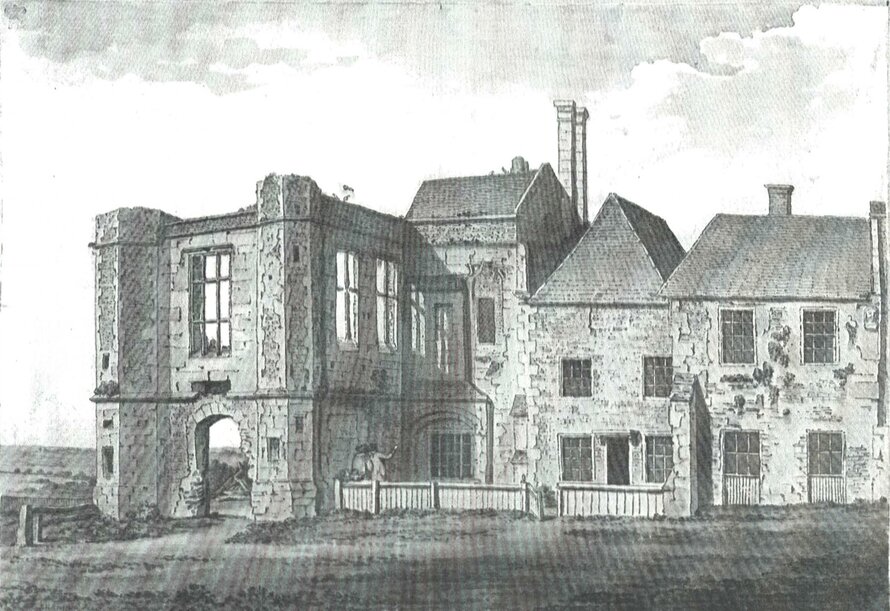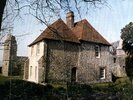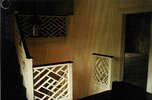Wilmington Priory
Wilmington Priory is a Scheduled Ancient Monument and Grade I listed building. The buildings comprise the habitable core of the medieval Priory, the encircling ruins, the later domestic wing to the north, and the 14th century upper chamber to the south and west. The south-east ...
Read more
Project details
| Title: | Wilmington Priory |
|---|---|
| Entr. year: | 2001 |
| Result: | Diploma |
| Country: | United Kingdom |
| Town: | Wilmington near Polegate (East Sussex) |
| Category type: | architectural heritage |
| Building type/ Project type: | Religious building/memorial |
| Former use: | Priory |
| Actual use: | Historic venue, cultural attraction, tourist accomodation |
| Built: | 13th-18th century |
| Architect / Proj.leader: | Ian Angus, of Carden and Godfrey Architects (London - GB) |
| The Jury's citation: | "For the excellent rehabilitation of the remains of a mediaeval priory that stabilises the building with a delicate touch and with careful design and detailing provides for its secure future as rented holiday accommodation" |
| GPS: | 50°49'2.5"N; 0°11'25.2"E |
| Web, Links: | www.landmarktrust.org.uk/search-and-book/properties/wilmington-priory-13132 |
Description:
Wilmington Priory is a Scheduled Ancient Monument and Grade I listed building. The buildings comprise the habitable core of the medieval Priory, the encircling ruins, the later domestic wing to the north, and the 14th century upper chamber to the south and west. The south-east wing dates from the late 18th century and has the character of a Georgian farmhouse. The restoration work undertaken by Landmark included complete repair and structural reinforcement, re-roofing, installation of services, and conservation of the ruins. Landmark now Iets Wilmington Priory for holidays, so that the income generated pays for its ongoing maintenance, thus securing its future.
Similar projects
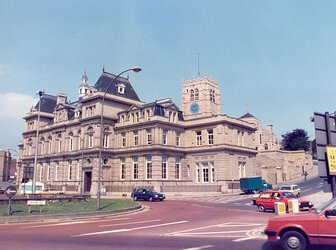
19th century
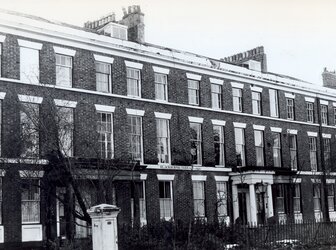
18th-19th century
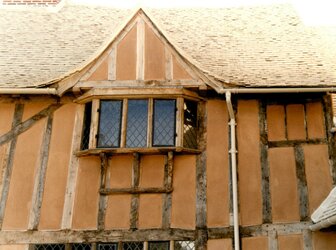
17th century
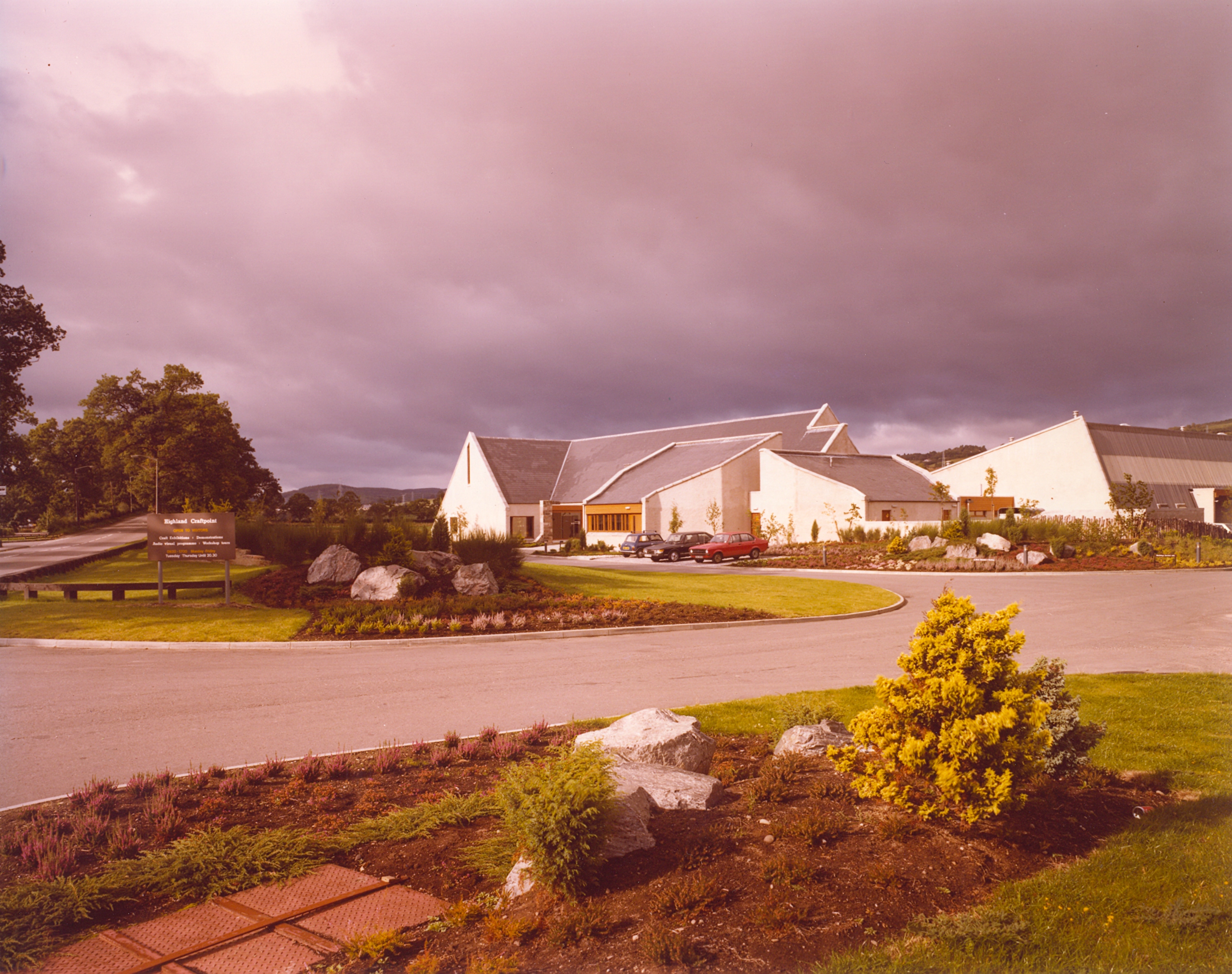
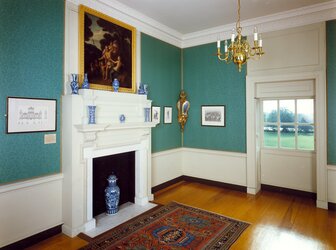
18th century
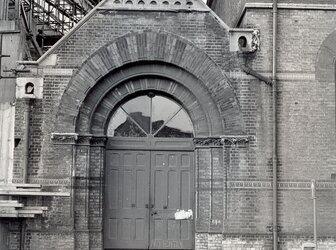
19th century
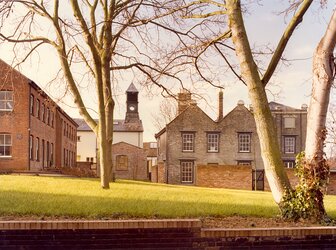
19th century
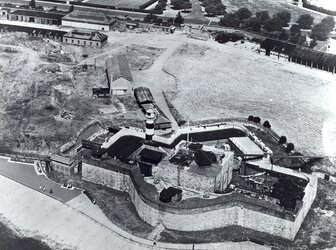
16th century
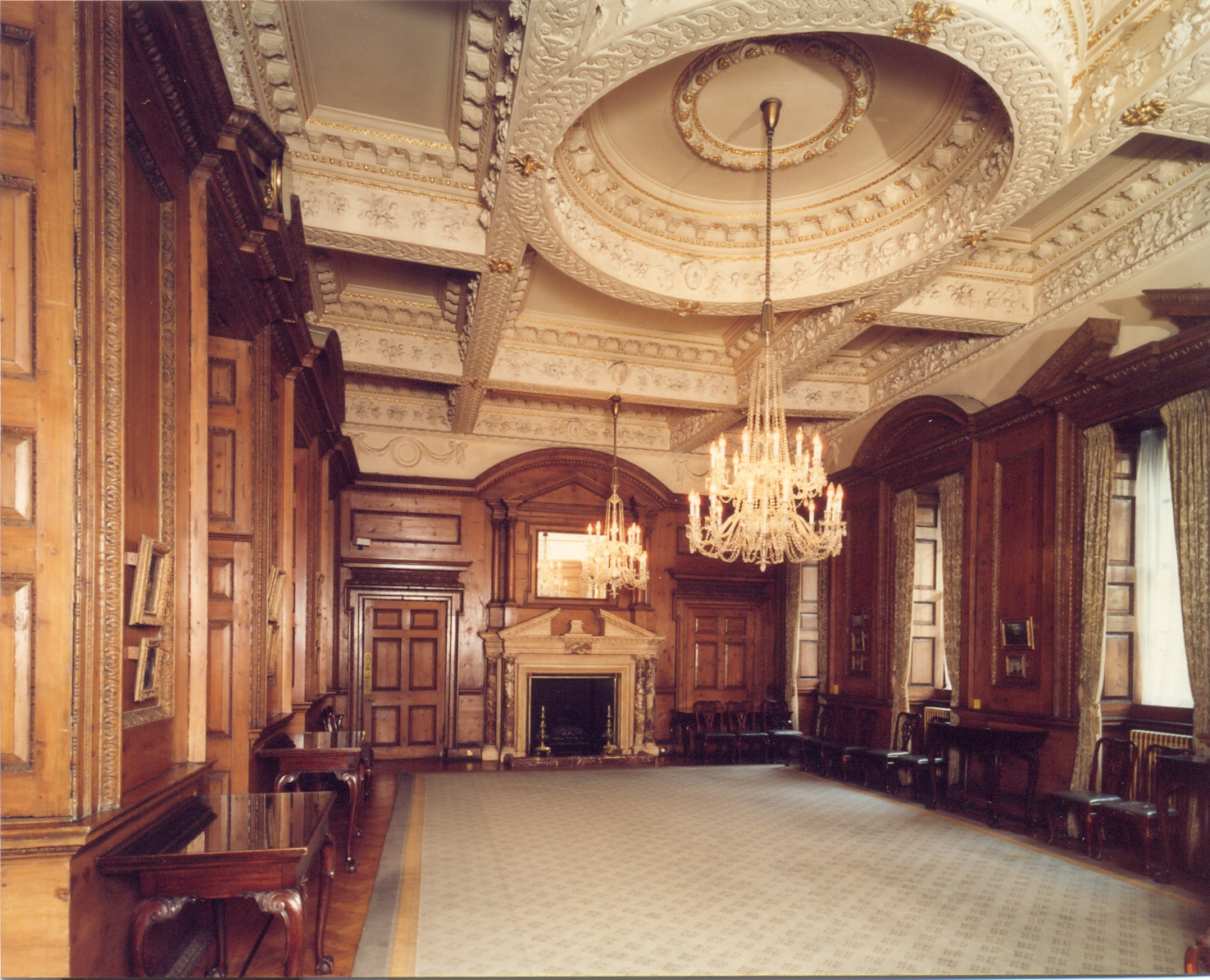
18th century
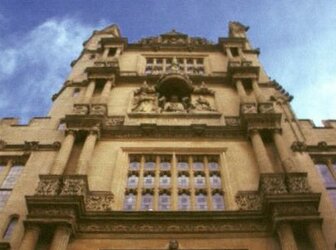
16th century
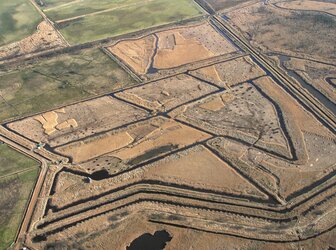
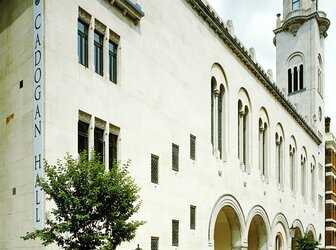
1904-1908
