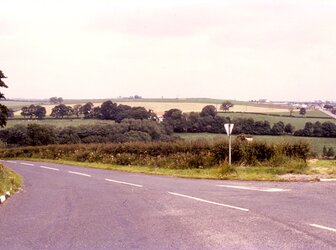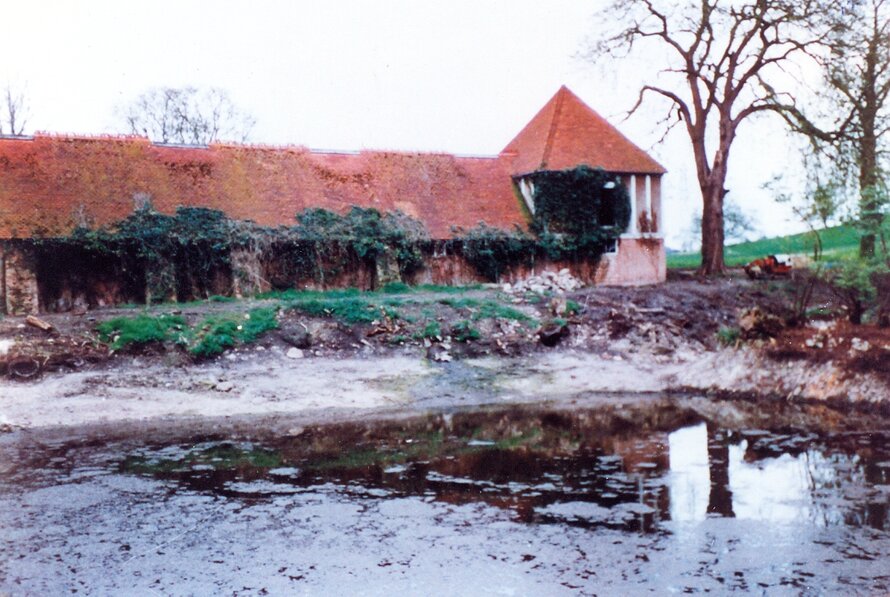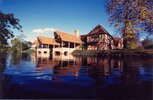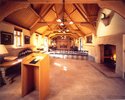The Dairy & Water Gardens at Waddesdon Manor
The Dairy and Water Gardens, situated on the edge of the Waddesdon Estate, were built by Baron Ferdinand de Rothschild in the late 19th century. The Dairy, designed by a local architect in the vernacular 18th century French style, was created to house Baron Ferdinand's prize ...
Read more
Project details
Description:
The Dairy and Water Gardens, situated on the edge of the Waddesdon Estate, were built by Baron Ferdinand de Rothschild in the late 19th century. The Dairy, designed by a local architect in the vernacular 18th century French style, was created to house Baron Ferdinand's prize dairy herd. The geological formations and cascades in the adjacent Water Gardens were commissioned from James Pulham, one of the leading rockwork designers of the day. Although the Dairy was still used to house the herd until decommissioned in September 1990, the buildings and gardens had fallen into disrepair since the 1930's. Due to alterations over many years to make access for mechanical dairy farming equipment, part of the building had to be demolished and subsequently rebuilt. In October 1990, as part of a conservation programme at Waddeston, an extensive restoration programme was undertaken, which transformed the Dairy and Water Gardens into office and meeting facilities. As a first stage this included a great deal of enabling works like the provision of mains drainage, new gas and water supplies and a new hydraulic system feeding cascades. For the restoration of the exterior and interior of the Dairy it was decided that all salvageable materials should be reused in their original locations. New features like the winter garden, two water pavilions and the north entrance were designed in keeping with the existing building. Outside, extensive landscaping was undertaken and the water and rock gardens were completely restored. Using the highest standards of architectural and other skills this severely dilapidated group of estate buildings was imaginatively restored and is now a unique background to modern, discreet, flexible facilities designed for meetings, seminars, weddings and parties.
Similar projects
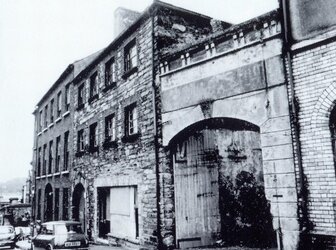
17th century

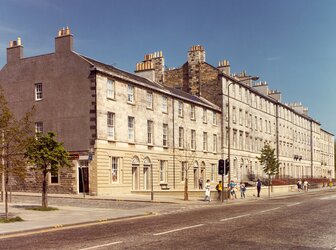
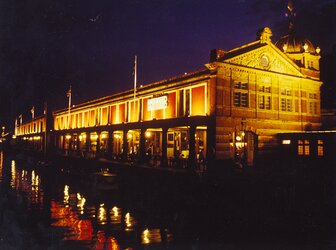
18th century
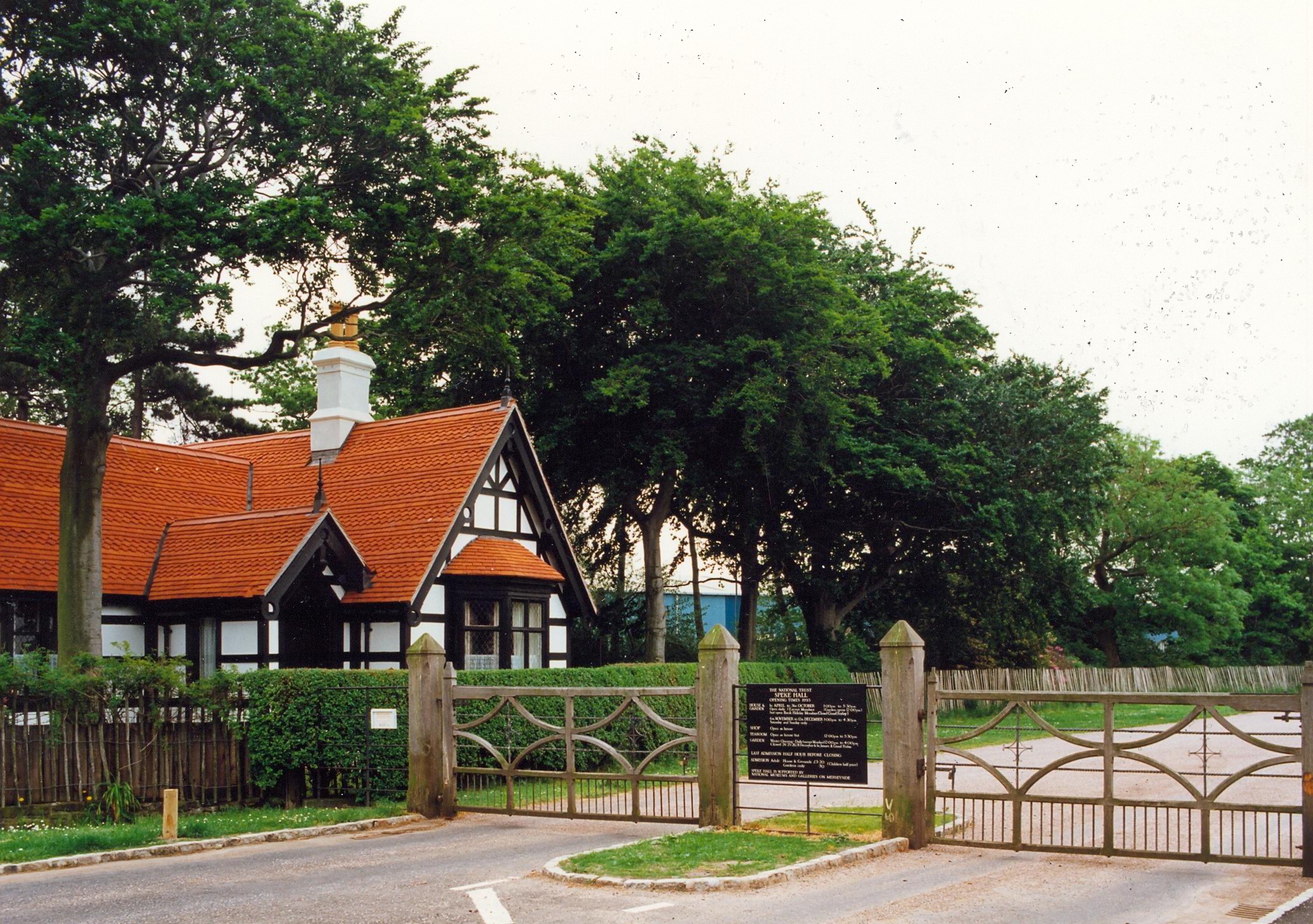
16th century
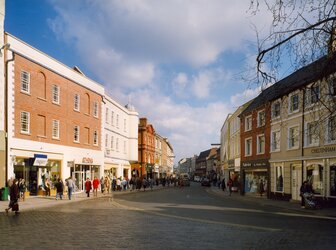
20th century
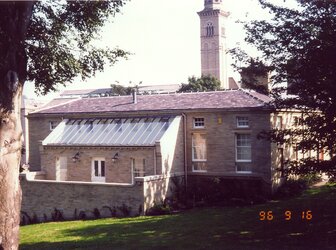
19th century
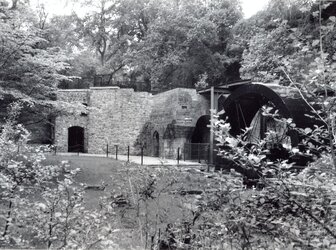
19th century
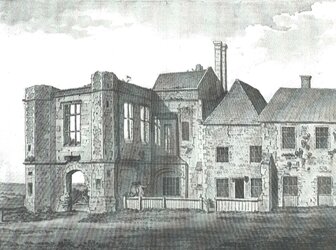
13th-18th century
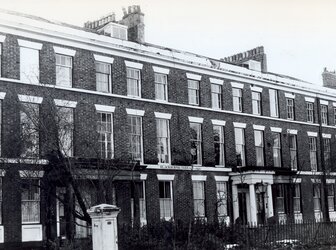
18th-19th century
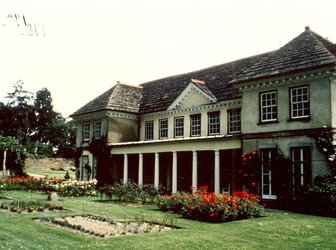
14th-18th century
