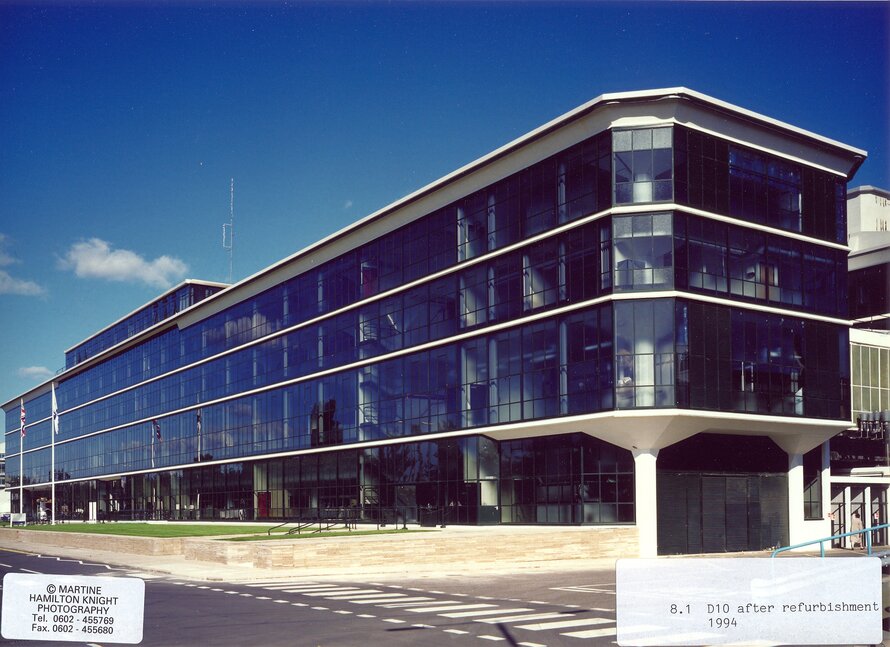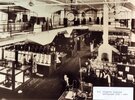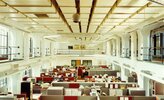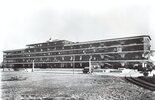Sir Owen Williams D10 Building, Nottingham
The D10 Building was constructed by Sir Owen Williams as a fully integrated pharmaceutical production facility. It was designed as an entirely functional building to house the equipment and processes necessary for the production of liquid and paste products. By the time D10 was ...
Read more
Project details
| Title: | Sir Owen Williams D10 Building, Nottingham |
|---|---|
| Entr. year: | 1995 |
| Result: | Medal |
| Country: | United Kingdom |
| Town: | Nottingham |
| Category type: | architectural heritage |
| Building type/ Project type: | industrial heritage |
| Former use: | Factory |
| Actual use: | Laboratories, office building |
| Built: | 20th century |
| Architect / Proj.leader: | AMEC Design and Management LTD - Mr. J. Sosna , AMEC Design and Management LTD (Stratford upon Avon - GB) |
| The Jury's citation: | "For the superb restoration of one of the most important British buildings of the 'Modern Movement'. The work has been achieved with the greatest respect and sensitivity, allowing the building to accommodate the latest technology associated with laboratories and modern offices" |
Description:
The D10 Building was constructed by Sir Owen Williams as a fully integrated pharmaceutical production facility. It was designed as an entirely functional building to house the equipment and processes necessary for the production of liquid and paste products. By the time D10 was officially opened on 27th July 1933, the new building had also made an impression amongst contemporary architects and engineers. The project has involved refurbishing and redeveloping five floors at the front end of the building. This includes a new fenestration system and roof covering, provision of 3.200 m2 of laboratories on the ground floor, 5.500 m2 of offices on the three remaining floors, a major plant room in the basement and including the introduction of modern data and communication systems, fire prevention, safety systems and extensive new services. The existing fenestration at the front of the building has been replaced with a system that is a copy of the original Crittall steel framed 1930's system. The geometry of the new system is almost identical to the original, with rough cast top and bottom glazed panels and steel framing colored in the original green color. Internal vertical blinds have been carefully selected and installed. Some 5.500 m2 of predominantly open plan offices were constructed on three floors with groupings of closed offices and meeting rooms around the refurbished atrium circulation space
Similar projects
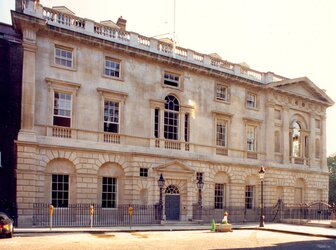
18th century
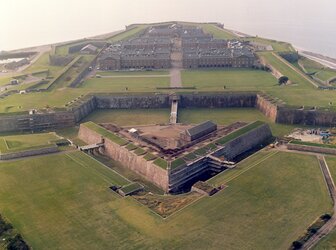
18th century
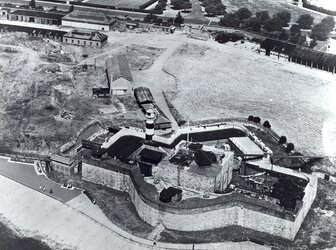
16th century
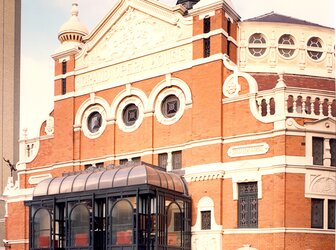
19th century
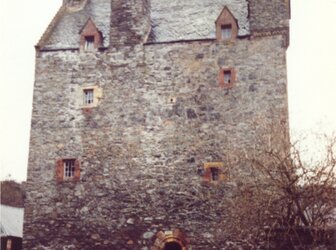
17th century
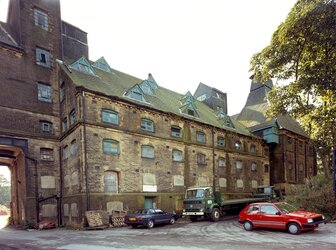
20th century
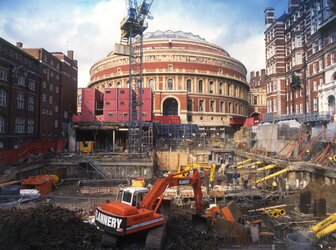
19th century
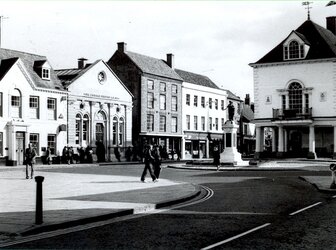
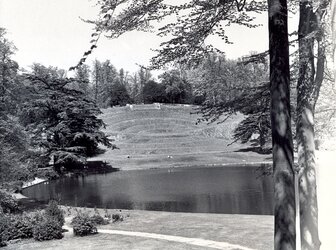
18th century
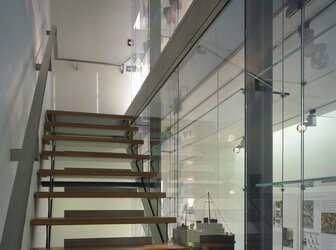
1916-1919

19th century

19th century
