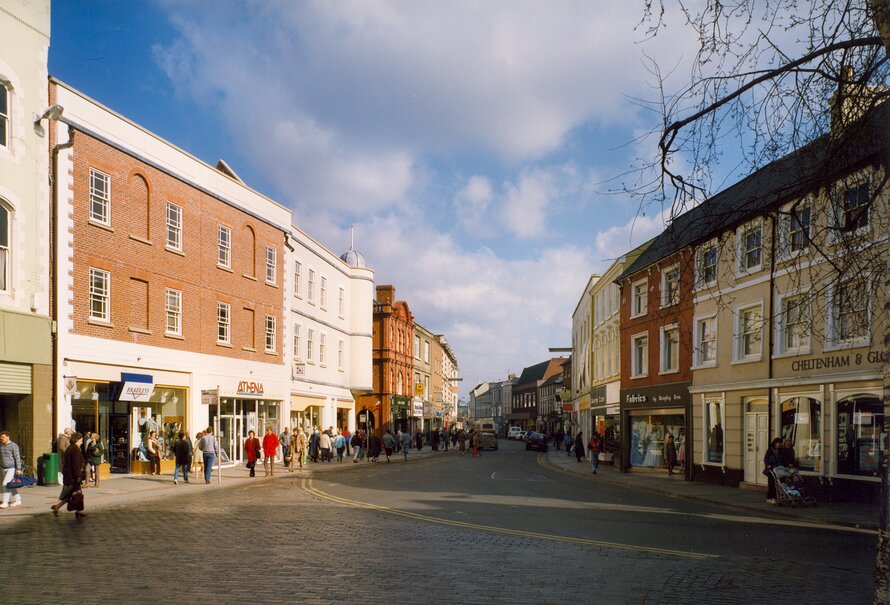New pedestrian zone in the historic Maylord Orchards, Hereford
A redevelopment of 1.9 hectares of the city centre, previously surface car park. The layout provides a pedestrian circulation pattern in the form of a loop, connecting into two established streets: Commercial Street and Widemarsh Street
Read more
Project details
| Title: | New pedestrian zone in the historic Maylord Orchards, Hereford |
|---|---|
| Entr. year: | 1988 |
| Result: | Diploma |
| Country: | United Kingdom |
| Town: | Hereford, Herefordshire (England) |
| Category type: | architectural heritage |
| Building type/ Project type: | Urban renewal/design - Village renewal/design |
| Former use: | Urban area |
| Actual use: | Commercial and residential complex |
| Built: | 20th century |
| Architect / Proj.leader: | Renton Howard Wood Levin Partnership, Architects (London - GB) |
| The Jury's citation: | "For the imaginative redevelopment of the city centre into a commercial and residential complex, the Maylord Orchards" |
Description:
A redevelopment of 1.9 hectares of the city centre, previously surface car park. The layout provides a pedestrian circulation pattern in the form of a loop, connecting into two established streets: Commercial Street and Widemarsh Street
Similar projects
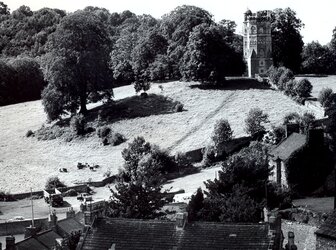
CONSERVATION and ADAPTIVE REUSE
The Culloden Tower, Richmond
United Kingdom
18th century
18th century
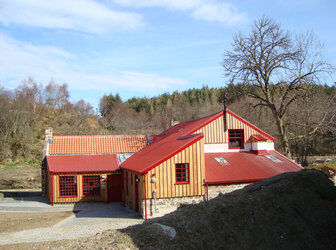
CONSERVATION and ADAPTIVE REUSE
Knockando Woolmill in Aberlourl
United Kingdom
18th century
18th century
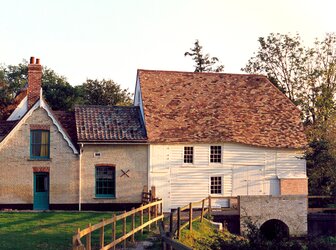
CONSERVATION and ADAPTIVE REUSE
Hinxton Mill
United Kingdom
17th century
17th century
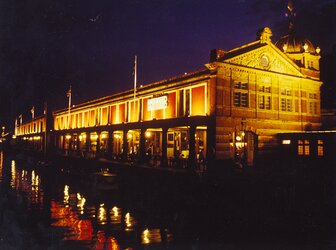
CONSERVATION and ADAPTIVE REUSE
Bristol Historic Harbour, urban development project
United Kingdom
18th century
18th century
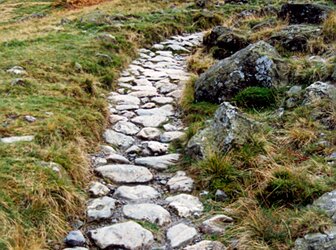
CONSERVATION and ADAPTIVE REUSE
Sty Head Footpath, Borrowdale
United Kingdom

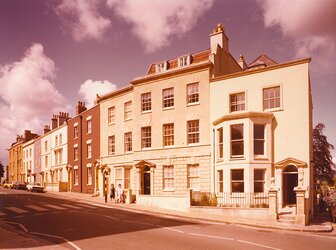
CONSERVATION and ADAPTIVE REUSE
78-100 St. Michaels Hill, Bristol
United Kingdom
18th-19th century
18th-19th century
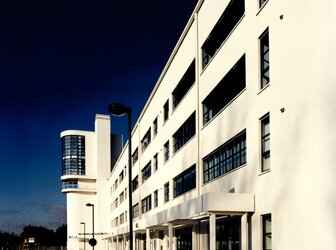
CONSERVATION and ADAPTIVE REUSE
Luma Tower, Shieldhall
United Kingdom
1938
1938
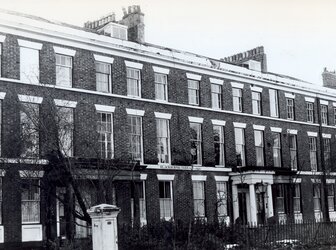
CONSERVATION and ADAPTIVE REUSE
Canning Street Conservation Area, Liverpool
United Kingdom
18th-19th century
18th-19th century
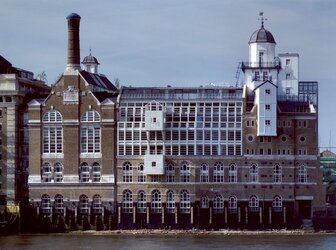
CONSERVATION and ADAPTIVE REUSE
Anchor Brewhouse, London
United Kingdom
19th century
19th century
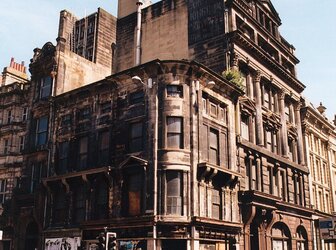
CONSERVATION and ADAPTIVE REUSE
The Grainger Town Project, Newcastle upon Tyne
United Kingdom
18th century
18th century
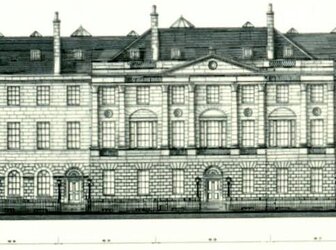
CONSERVATION and ADAPTIVE REUSE
New Headquarters for the National Trust for Scotland,…
United Kingdom
1805-1820
1805-1820
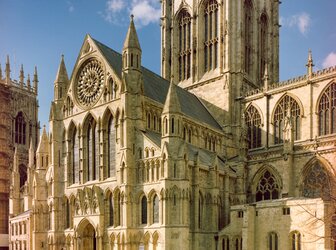
CONSERVATION and ADAPTIVE REUSE
York Minster
United Kingdom
13th century
13th century
