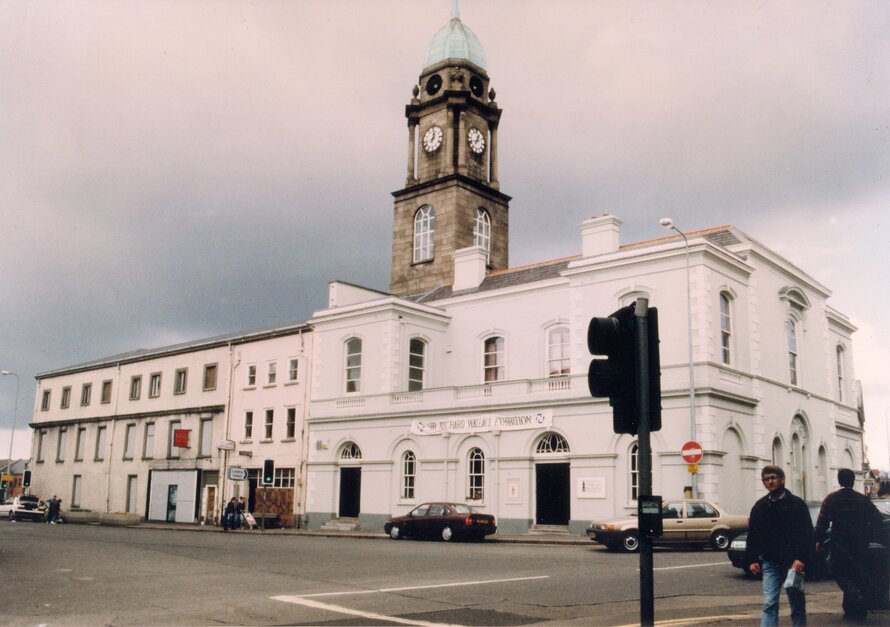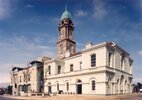Irish Linen Centre, Lisburn Museum
The Irish Linen Centre is a new building adjoining a building in a conservation area in Lisburn town centre. The site is a prestige one in Lisburn's old Market Square. As a market town and an industrial centre, Lisburn has had a connection with the linen industry for more than ...
Read more
Project details
| Title: | Irish Linen Centre, Lisburn Museum |
|---|---|
| Entr. year: | 1995 |
| Result: | Diploma |
| Country: | United Kingdom |
| Town: | Lisburn, County Antrim and County Down (Northern Ireland) |
| Category type: | miscellaneous |
| Notes: | The poject involved the restoration of an historic building and the design of a new buildings in a conservation area |
| Building type/ Project type: | Building for cultural activities |
| Former use: | Historic building was in use as a market house |
| Actual use: | Museum, visitor centre |
| Built: | 1994 |
| Architect / Proj.leader: | Chaplin Hall Black Douglas, Architects (Belfast - GB) |
| The Jury's citation: | "For the skilful integration of high quality contemporary architecture into the historic centre of Lisburn, where it provides an excellent museum displaying the history of Ireland's most important traditional industry" |
| GPS: | 54°30'40.1"N 6°2'36.1"W |
| Web, Links: | www.lisburnmuseum.com/ |
Description:
The Irish Linen Centre is a new building adjoining a building in a conservation area in Lisburn town centre. The site is a prestige one in Lisburn's old Market Square. As a market town and an industrial centre, Lisburn has had a connection with the linen industry for more than three centuries. This is symbolized by the use of the market house as the town's museum. The project involved sympathetic design of a new building to house a major visitor attraction and the restoration of an historic building containing the seventeenth century market house. Following the architectural inspiration of the historic market house building, particularly the clock tower, the new structure employs dressed sandstone and copper together with the modern use of glass and stainless steel in a contemporary design. The glazed atrium, which is used as a reception area, allows a physical connection between the old and the new building yet nevertheless maintains the separate architectural identity of each. The large glazed areas on both sides of the ground floor retail areas of the new building echo the open arches of the market house arches. Above the market house is the Museum first floor gallery known as the Assembly Room and decorated in a classical style. Leading from this gallery to the Linen Centre exhibition area is a newly constructed classical style rotunda. This opens onto the atrium bridge on the first floor connecting the old Museum building to the new exhibition area.
Similar projects
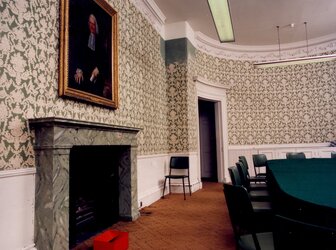
18th century
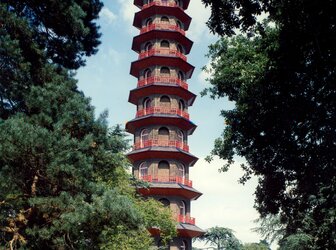
18th century
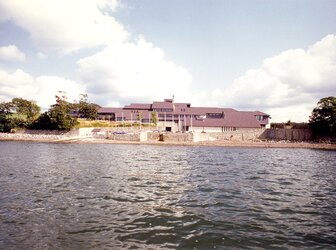
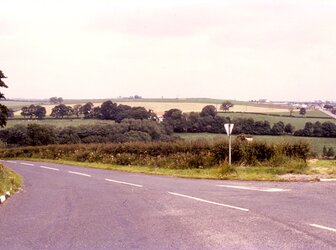
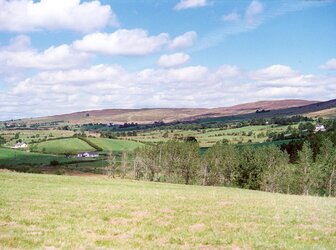
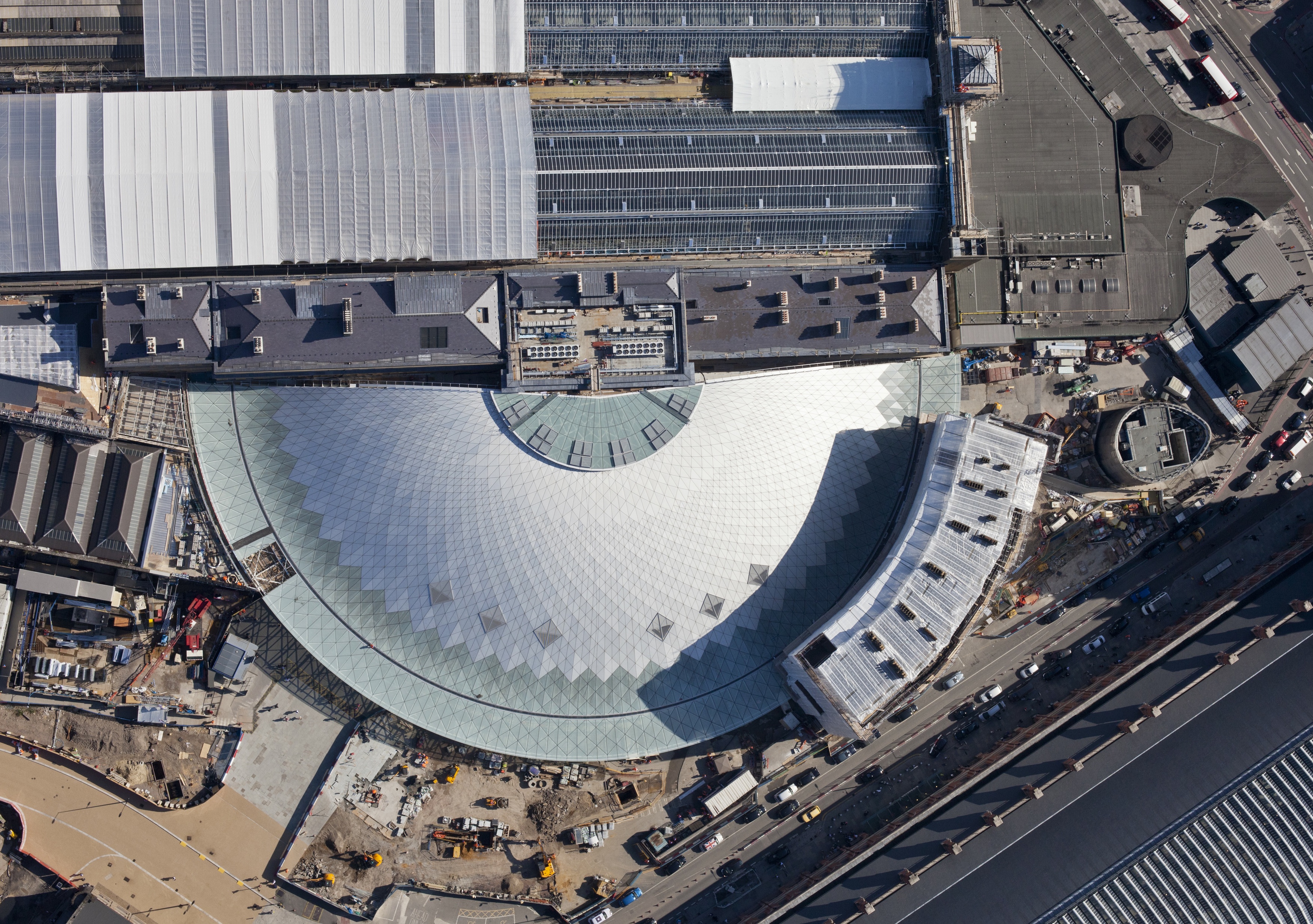
1852
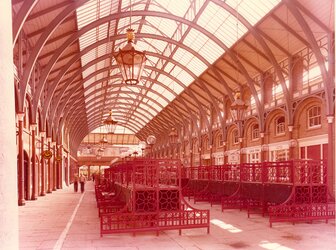
19th century
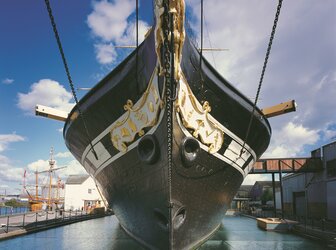
19th century

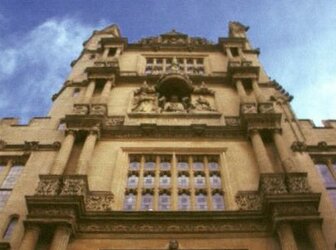
16th century
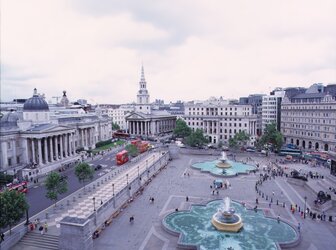
19th century

1992
