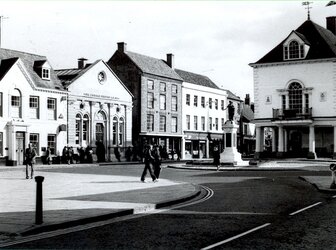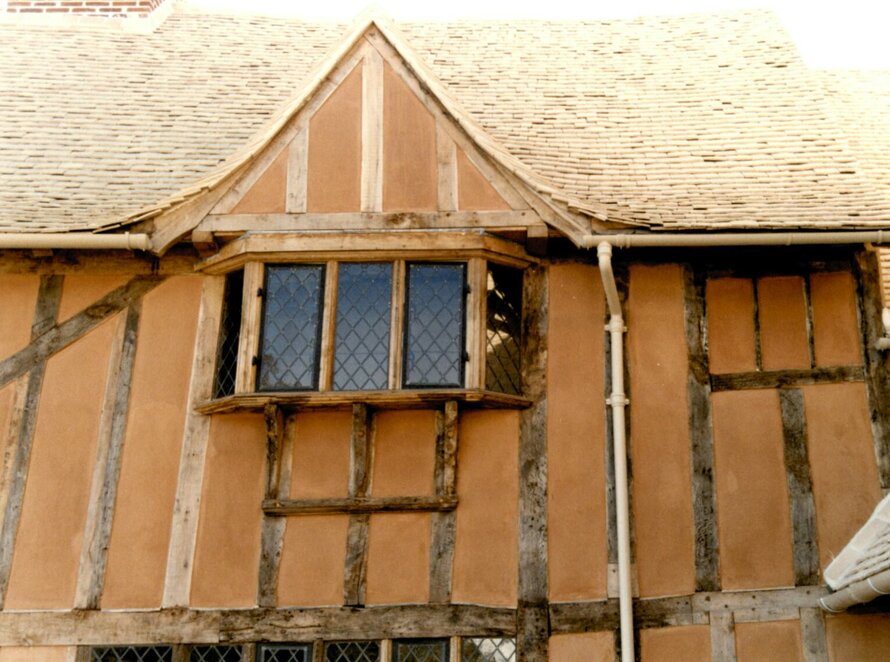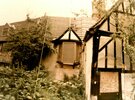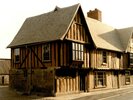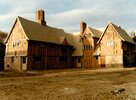Tudor Farm, Godmancherster
Tudor Farm dates from circa 1600 and was acquired by East Shires Preservation Trust after it had been empty for about a decade. During repair, painstaking inspection of every frame member was essential to ensure maximum retention of the remaining historic fabric. The external ...
Read more
Project details
| Title: | Tudor Farm, Godmancherster |
|---|---|
| Entr. year: | 1996 |
| Result: | Diploma |
| Country: | United Kingdom |
| Town: | Godmancherster, Huntington, Cambridgeshire (England) |
| Category type: | architectural heritage |
| Building type/ Project type: | residential building |
| Former use: | Manor house |
| Actual use: | not specified |
| Built: | 17th century |
| Architect / Proj.leader: | Graham Black, RH Partnership Architects (Cambridge - GB) |
| The Jury's citation: | "For the highly sensitive rescue and repair of the historic farmhouse and its skilful adaptation to new domestic use" |
Description:
Tudor Farm dates from circa 1600 and was acquired by East Shires Preservation Trust after it had been empty for about a decade. During repair, painstaking inspection of every frame member was essential to ensure maximum retention of the remaining historic fabric. The external limewash pigment was colour matched to a fragment discovered below the eaves. Windows were glazed with leaded lights, with opening casements formed in re-rolled wrought iron. The roof was covered with hand-made clay pegt1les. manufactured from local clay, to give the characteristic buff colour of Cambridgeshire. lnternally, some late 16th century wall decoration was discovered behind 19th century plaster, and English Heritage agreed to fund a specialist conservator.
Similar projects
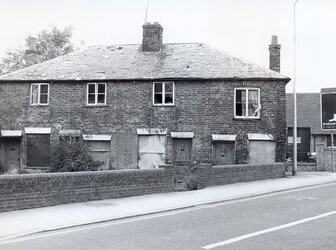
19th century
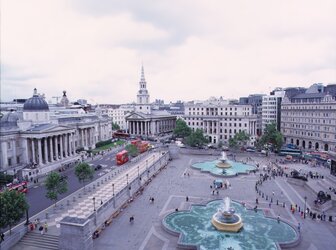
19th century

20th century
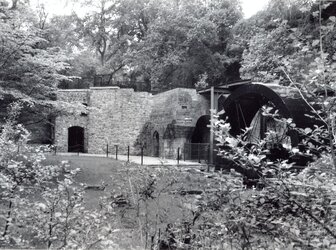
19th century
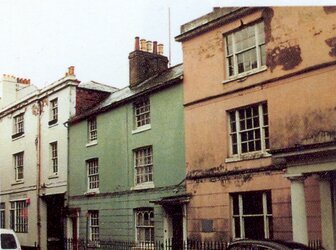
18th century
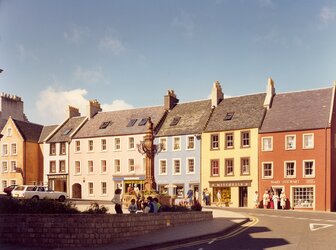
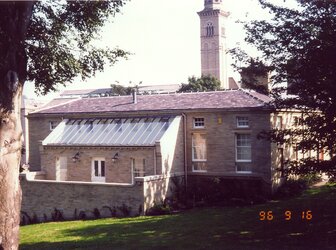
19th century
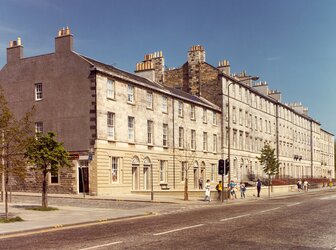
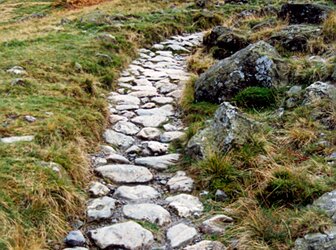
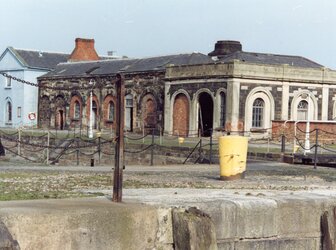
19th century
