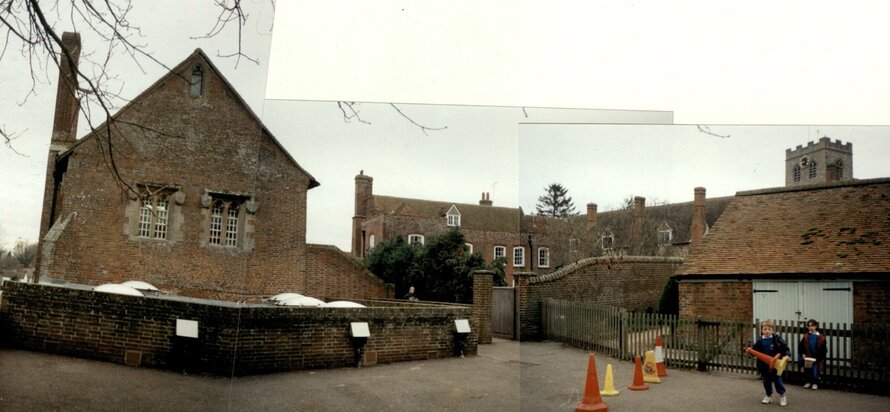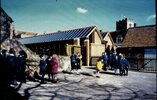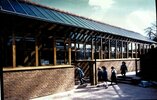Ewelme Primary School Oxfordshire, alterations and extensions
Founded in 1437, Ewelme Primary School is the oldest school in England in its original buildings. However, due in part to the outdated accommodation, the pupil numbers were falling and the Local Educatüm Authority were considering closing the school. The Trustees commissioned WS ...
Read more
Project details
| Title: | Ewelme Primary School Oxfordshire, alterations and extensions |
|---|---|
| Entr. year: | 1999 |
| Result: | Diploma |
| Country: | United Kingdom |
| Town: | Ewelme, Wallingford, Oxfordshire, (England) |
| Category type: | architectural heritage |
| Building type/ Project type: | education/research building |
| Former use: | School |
| Actual use: | School |
| Built: | 15th century |
| Architect / Proj.leader: | WS Atkins Architects (Oxford - GB) |
| The Jury's citation: | For the sympathetic adaptation, extension and renovation of England's oldest school still operating in its original buildings, to meet present day requirements and to safeguard its future. |
| GPS: | 51°35'54.7" N; 1°6'42.6" W |
| Web, Links: | www.ewelmeprimaryschool.com/ |
Description:
Founded in 1437, Ewelme Primary School is the oldest school in England in its original buildings. However, due in part to the outdated accommodation, the pupil numbers were falling and the Local Educatüm Authority were considering closing the school. The Trustees commissioned WS Atkins - Oxford to design two new classes adjacent to the existing building and to design internal alterations to improve the teaching facilities. The project has been very well received by the School staff and Trustees. However the success of the project is best indicated by the fact that the pupil numbers are now at maximum capacity.
Similar projects
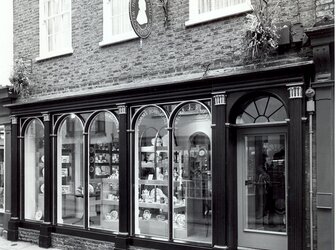
18th century

19th century

19th century
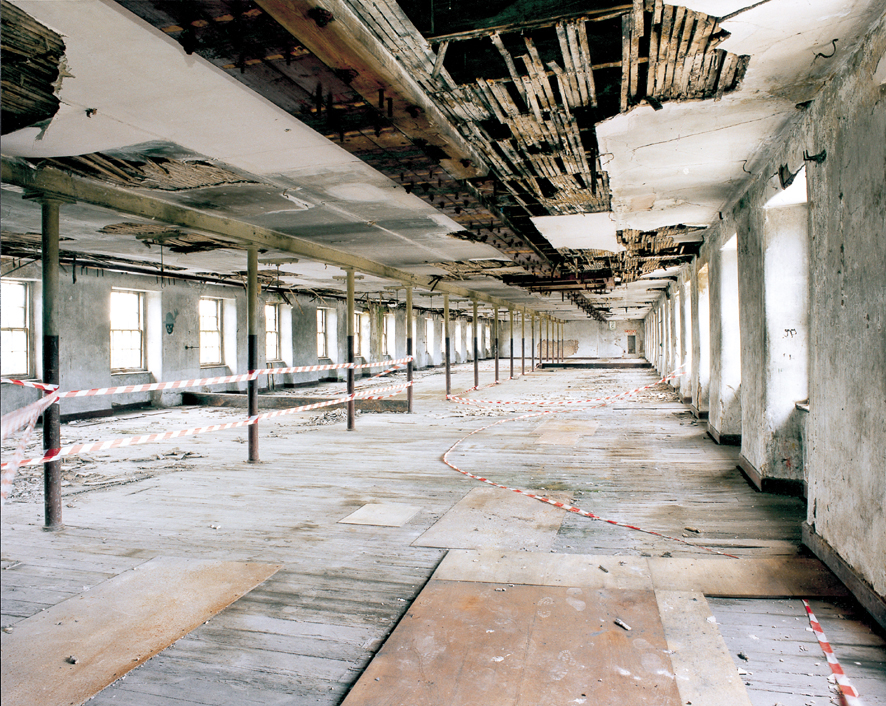
18th century
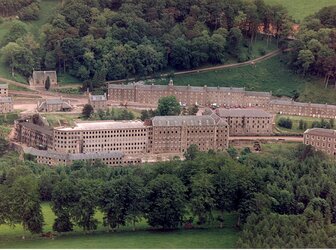
19th century
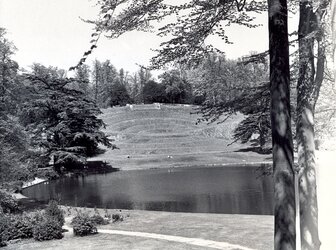
18th century
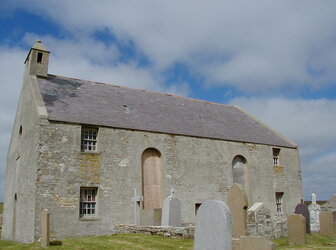
19th century
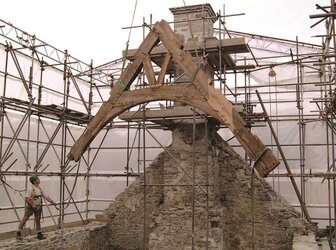
16th century
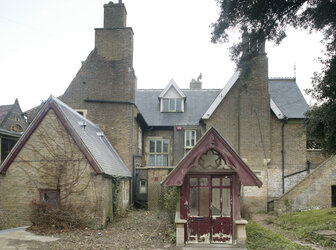

19th century

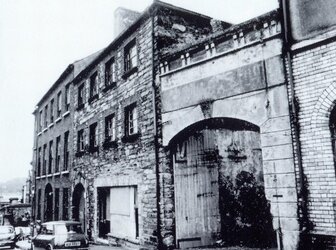
17th century
