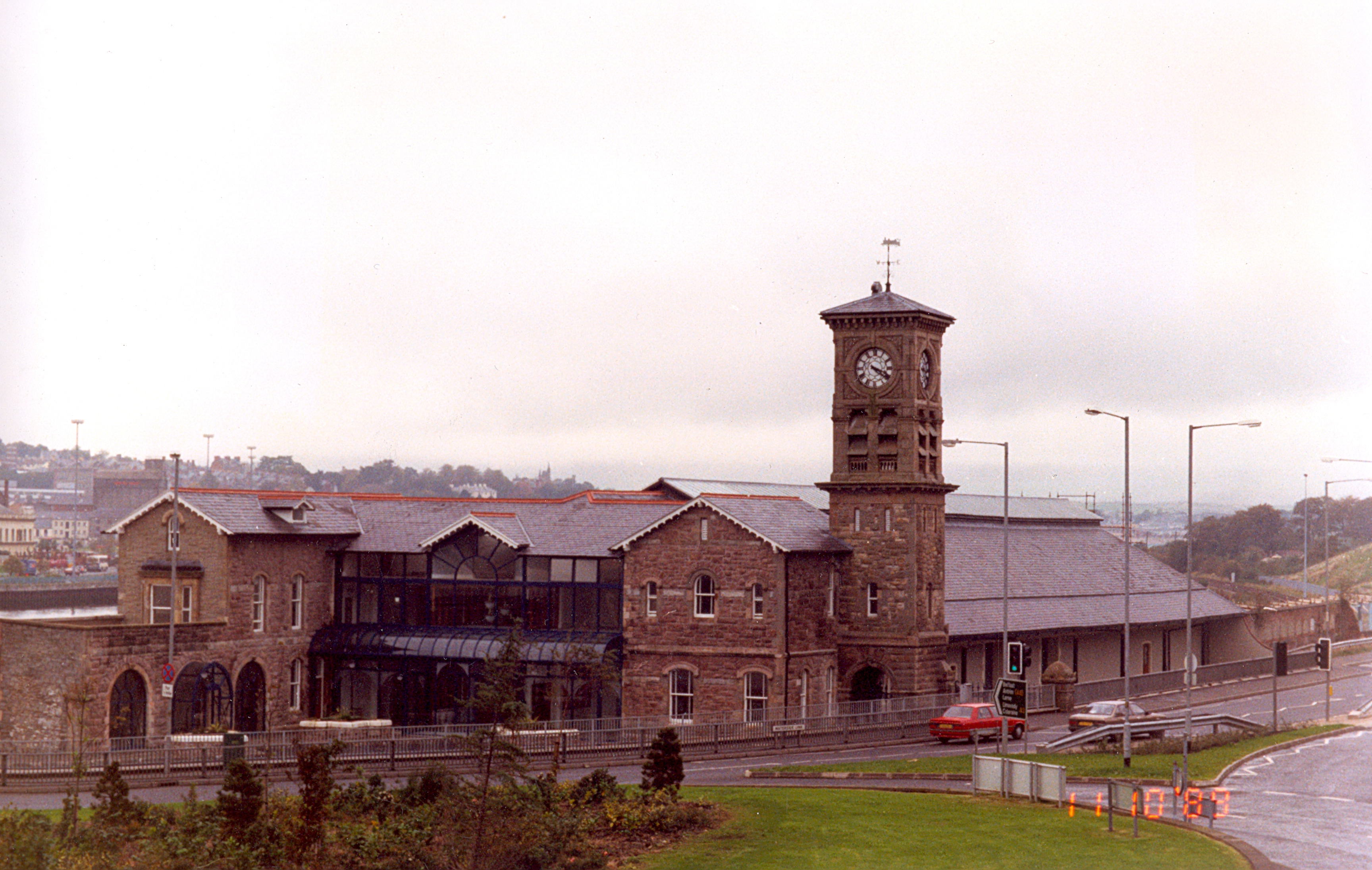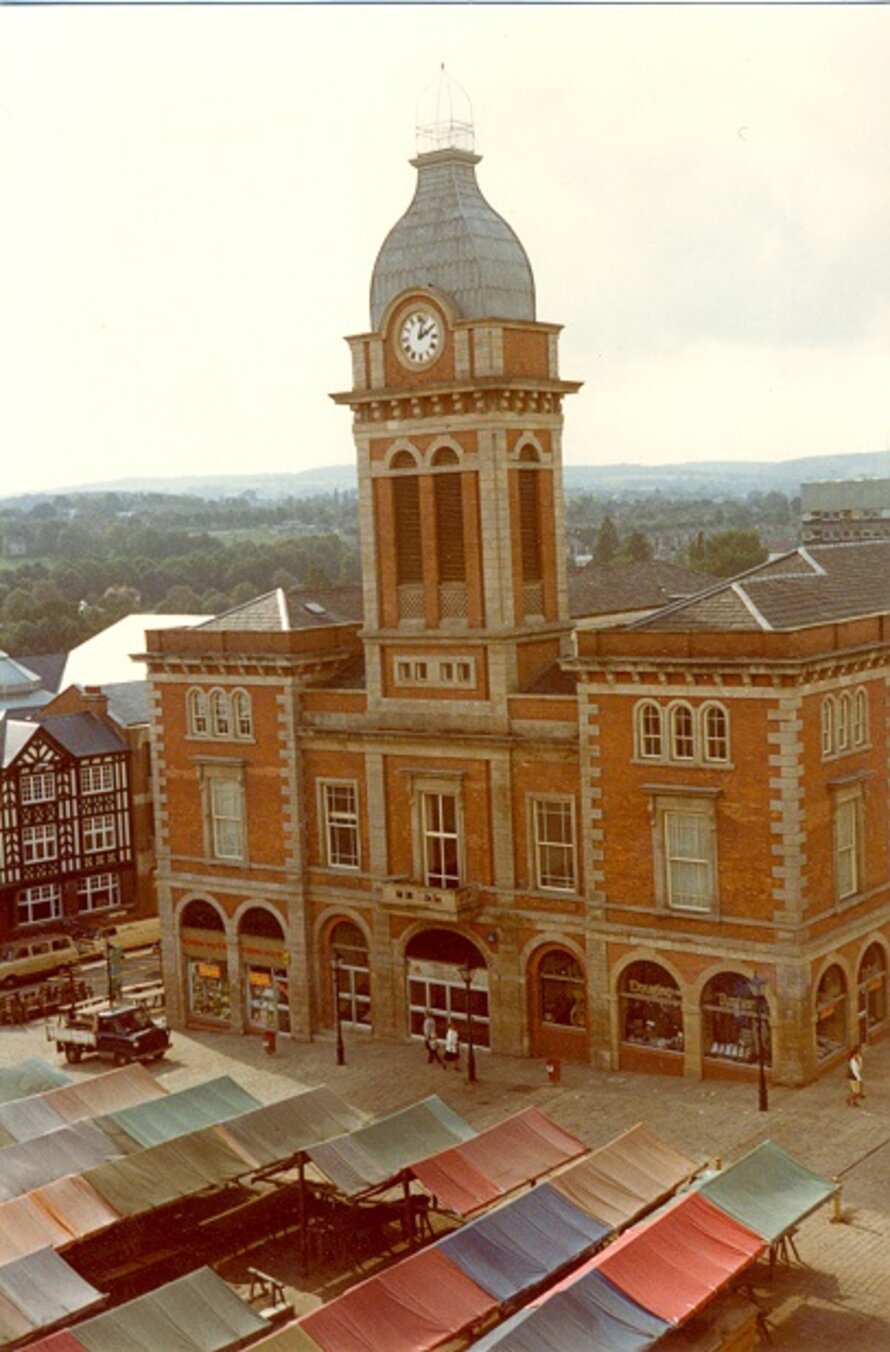Chesterfield Town Revitalisation
Restoration and extension of Victorian Market Hall. Landscaping of the surrounding market area, the creation of a new shopping centre, The Pavements, mainly in historic buildings, new shop fronts in historic buildings, restoration of a medieval timber-frame building to serve as ...
Read more
Project details
| Title: | Chesterfield Town Revitalisation |
|---|---|
| Entr. year: | 1981 |
| Result: | Medal |
| Country: | United Kingdom |
| Town: | Chesterfield, Derbyshire (England) |
| Category type: | architectural heritage |
| Notes: | -Submission consists of 7 entries: -Reg.Nr. GB/143/81 "Restoration and extension of Victorian Market Hall" -Reg.Nr. GB/144/81 "Former Peacock Inn: restoration of medieval timber-frame building" -Reg.Nr. GB/145/81 "The Pavements" -Reg.Nr. GB/146/81 "Town Centre environmental/ landscaping works" -Reg.Nr. GB/147/81 "Restoration and extension of Victorian Market Hall"Landscaping at rear of former Peacock Inn" -Reg.Nr. GB/148/81 "Low Pavement: Shopfront and ground floor refurbishment scheme" -Reg.Nr. GB/149/81 "Multistorey car park in Town Centre Conservation Area" |
| Building type/ Project type: | Urban renewal/design - Village renewal/design |
| Former use: | Inner urban area |
| Actual use: | Historic urban core with a resident population |
| Architect / Proj.leader: | E.W.Simpson, Architect (Chesterfield Borough Council - GB); Elsom Pack Roberts, Architect, D.S. Studholme R.I.B.A. (London - GB) |
| The Jury's citation: | "For the extensive revitalisation of the city centre, including restoration, new development and creation of pedestrian areas" |
Description:
Restoration and extension of Victorian Market Hall. Landscaping of the surrounding market area, the creation of a new shopping centre, The Pavements, mainly in historic buildings, new shop fronts in historic buildings, restoration of a medieval timber-frame building to serve as tourist centre and crafts shop, the landscaping around this building, and a multi-storey car park as necessary companion for the town and commercial centre. Renovation of market hall in matching materials, the extension follows line and arcaded fenestration of the original. An important architectural focus for the town, revitalizing the area by improving the usefulness without despoiling the Victorian design. The total re-surfacing of the surrounding area with Yorkshire Paving, cast-iron pollards by removing the traffic and creating a pedestrian area. Infill and restoration of shop fronts and filling with new shop-life - shopping centre and shops. Victorian tiling and cladding at Peacock Inn concealed the timber-identity, re-roofing of the building, and landscaping the rear with traditional elements. The inevitable car parking is not hidden away but built in a traditional architectural composition.
Similar projects
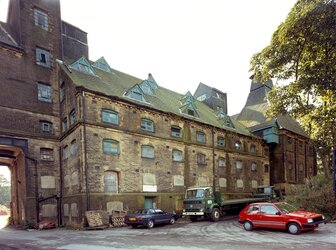
20th century
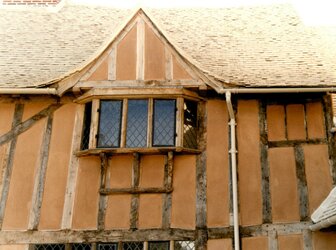
17th century
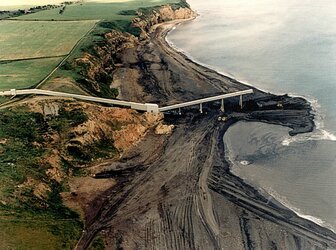

18th century

19th century
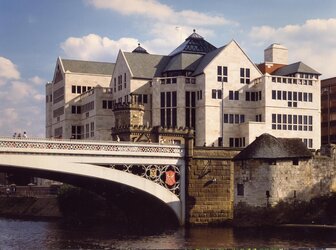
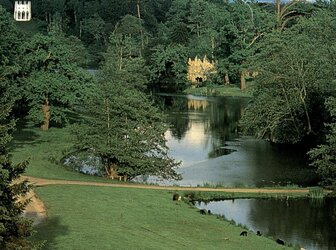
18th century
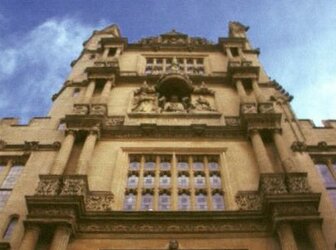
16th century
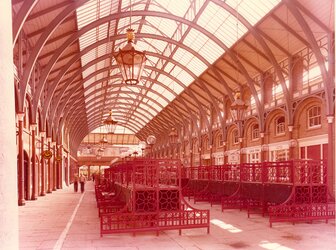
19th century
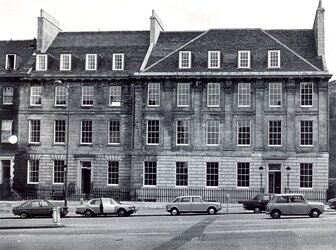
19th century
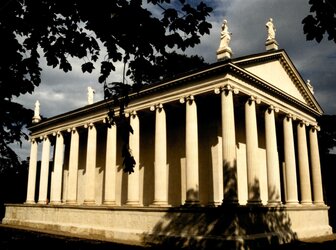
18th century
