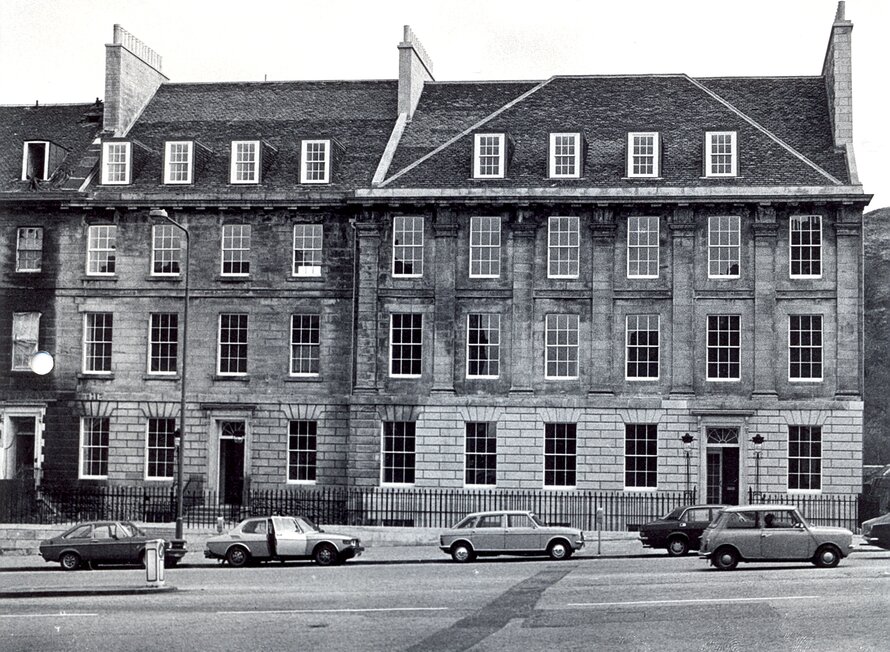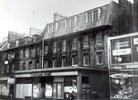1-3 Baxters Place, Edinburgh
Baxter's Place was built by Jonn Baxter in 1800. Nos 1 - 2 have Roman Doric pilasters with broken entablatures. Prior to the development, No 1 Baxter's Place was entered through a large shop extension whicb had been built over the original basement area and front garden. No 2 was ...
Read more
Project details
| Title: | 1-3 Baxters Place, Edinburgh |
|---|---|
| Entr. year: | 1980 |
| Result: | Diploma |
| Country: | United Kingdom |
| Town: | Edinburgh (Scotland) |
| Category type: | architectural heritage |
| Building type/ Project type: | residential building |
| Former use: | Apartment buildings, shops, warehouse |
| Actual use: | Hotel - At time of submission the building was in use as office accomodation |
| Built: | 19th century |
| Architect / Proj.leader: | John Baxter, Architect , Robert Hurd & Partners, Architects (Edinburgh - GB) |
| The Jury's citation: | "For the removal of unsightly shopfront extensions on early 19th century buildings, and the restoration of the original facades" |
| GPS: | 55°57'26.9"N 3°11'4.1"W |
Description:
Baxter's Place was built by Jonn Baxter in 1800. Nos 1 - 2 have Roman Doric pilasters with broken entablatures. Prior to the development, No 1 Baxter's Place was entered through a large shop extension whicb had been built over the original basement area and front garden. No 2 was the entrance to the stair leading onto the upper floors and No 3 was Ground Floor and Basement Flat; this also had a later shop extension fronting it. The original forgarden was overbuilt by shop extensions and a new mansard roof was built. The restoration removed all later alterations and additions and rebuilt the ground floor façade in natural stone. The small foregarden was reformed and enclosed with railings to match the original.
Similar projects
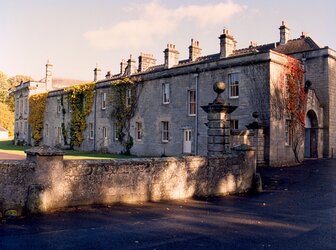
15th-19th century
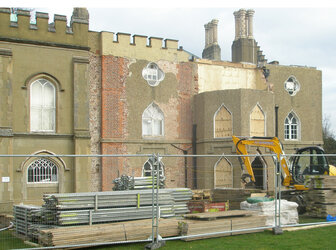
18th century

1994
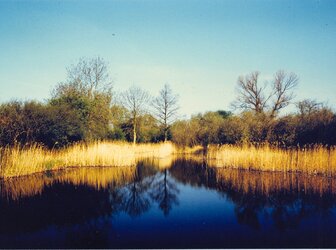
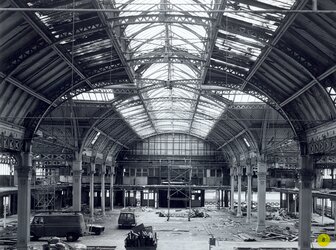
19th century
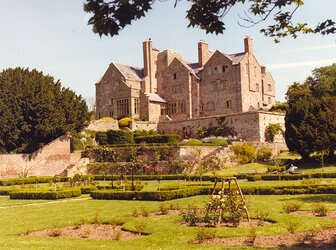
17th century
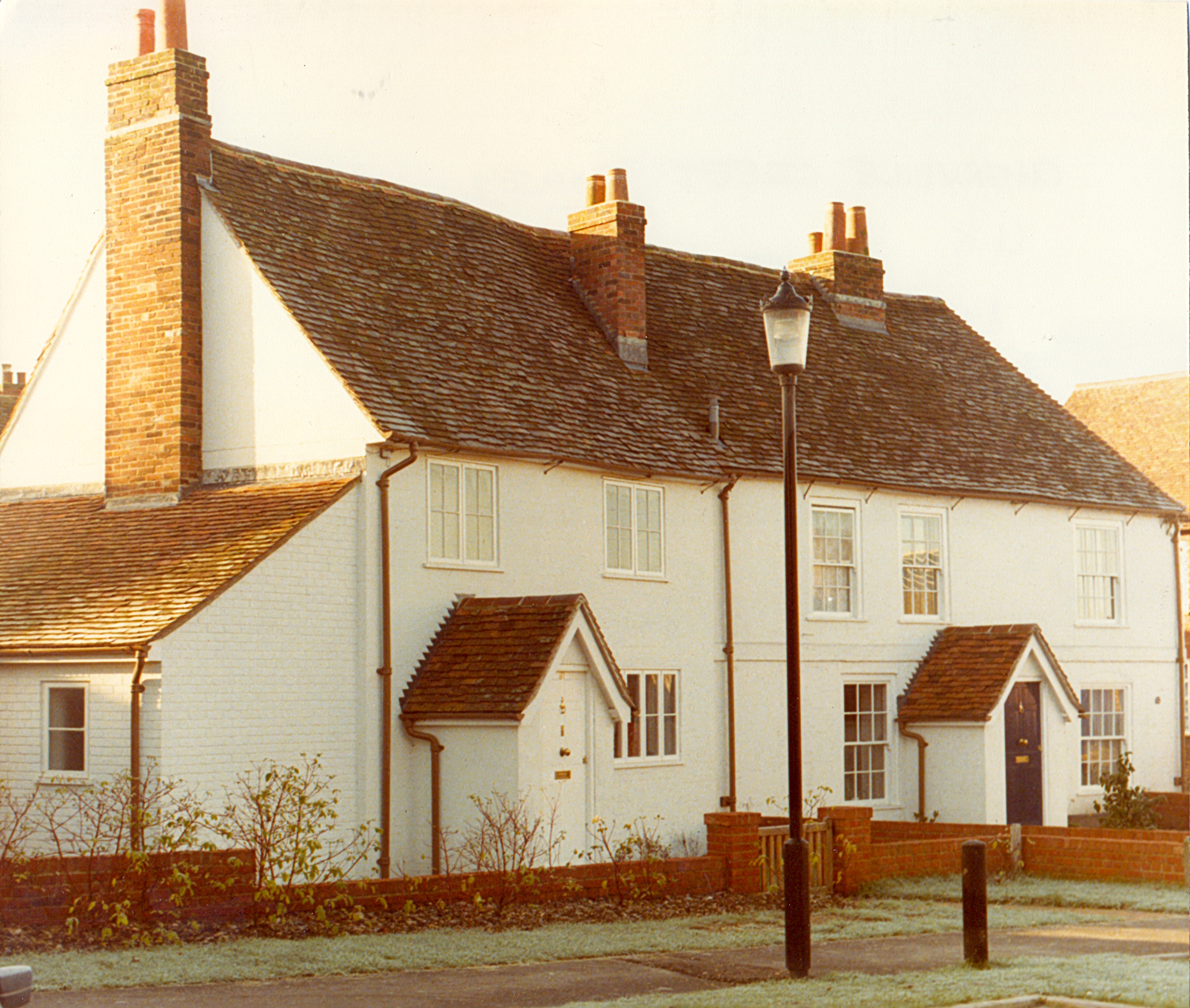
16th century
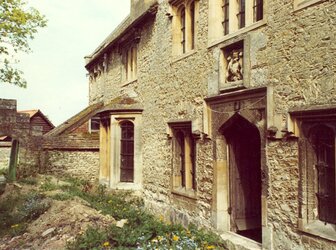
16th century
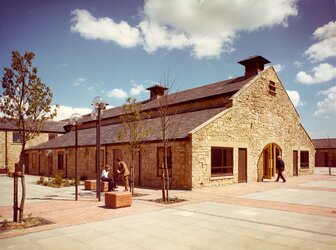
19th century
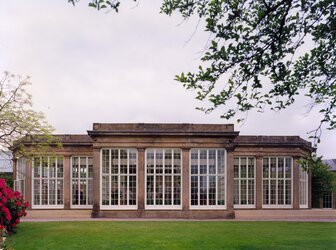
18th-19th century
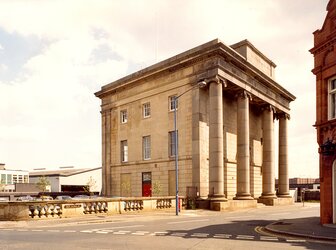
19th century
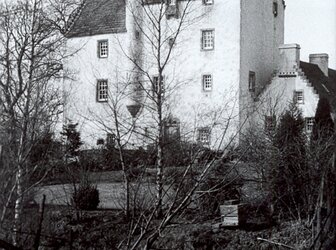
15th century
