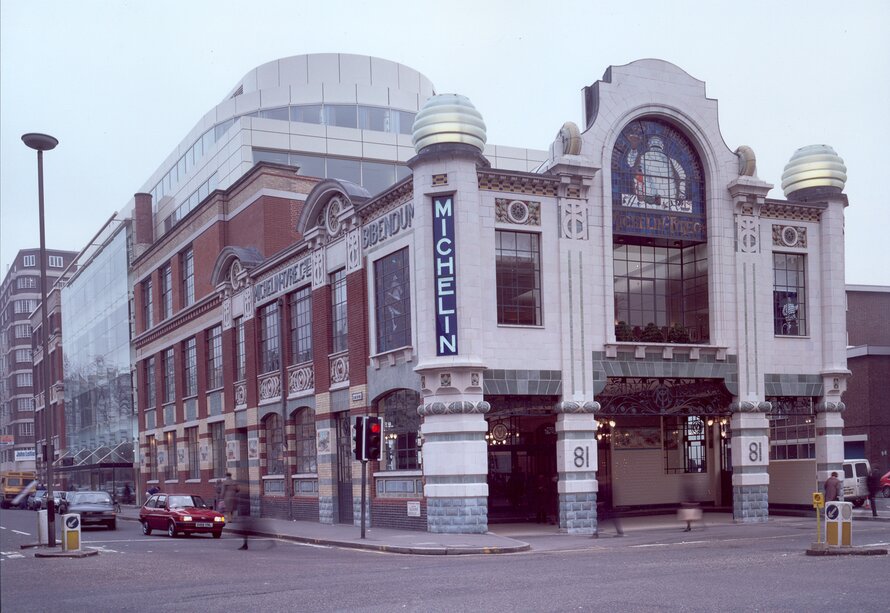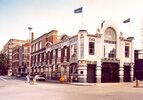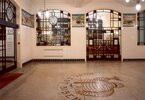Michelin House, London
Redevelopment of a 1911 building into a shop, offices and a restaurant, using specialized techniques (stained glass, tiling, faience restoration) and integrating modern elements. New foundations had to be excavated and a new steel structure threaded through to strengthen the old ...
Read more
Project details
| Title: | Michelin House, London |
|---|---|
| Entr. year: | 1989 |
| Result: | Diploma |
| Country: | United Kingdom |
| Town: | London |
| Category type: | architectural heritage |
| Building type/ Project type: | industrial heritage |
| Former use: | Tyre depot, office |
| Actual use: | Shop, office and retail space, restaurant, bar |
| Built: | 20th century |
| Architect / Proj.leader: | François Espinasse , YRM Partnership Limited, Architects, London & Conran Roche |
| The Jury's citation: | "For the detailed redevelopment of an eclectic 1911 building to provide offices, a restaurant, bar and retail space". |
| GPS: | 51°29'35.9"N 0°10'8.1"W |
Description:
Redevelopment of a 1911 building into a shop, offices and a restaurant, using specialized techniques (stained glass, tiling, faience restoration) and integrating modern elements. New foundations had to be excavated and a new steel structure threaded through to strengthen the old fabric, while leaving the original chamfered octagonal columns intact wherever possible. For internal spaces, in the retail areas on the ground and basement level the original floor has been adapted to its new use with minimal adjustment. On the office floors, more radical measures were necessary, notably the "filling in" on the loading bay on Sloane Avenue to allow for a conventional office arrangement of cellular and open plan spaces on their side of a continuous corridor. This corridor follows the outline of an atrium created between the external wall and the old, which brings daylight into the heart of the office space through domed porthole roof lights. A frameless glass external wall runs across the old loading bay, leaving the listed building clearly visible at ground level, where there is an entrance hall, but allowing for the insertion of floor plates from the first floor upwards, where the additional office space is required.
Similar projects
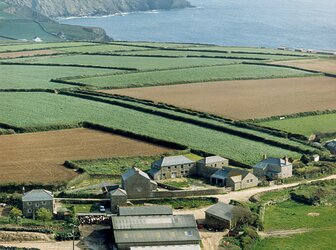
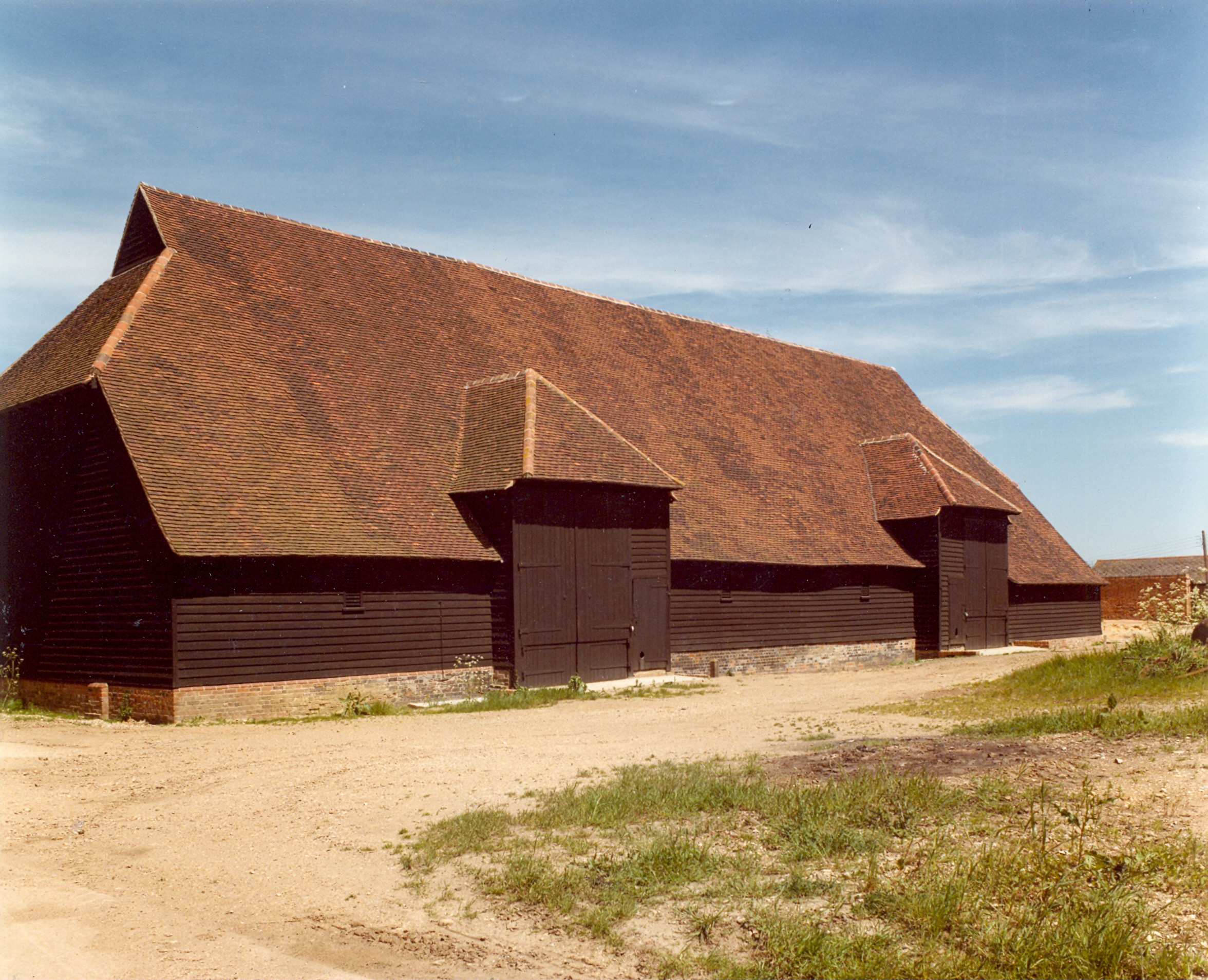
12th century
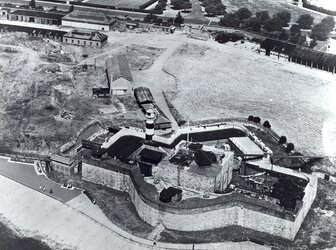
16th century

17th century
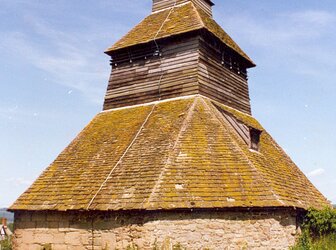
13th century
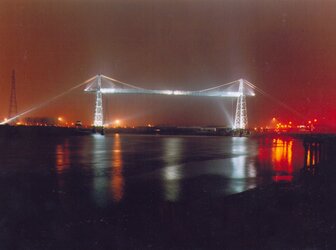
1906
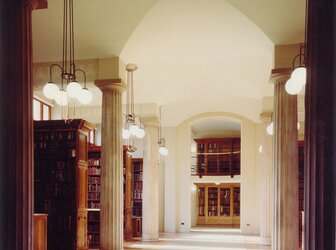
19th century
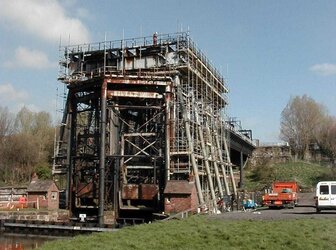
19th century
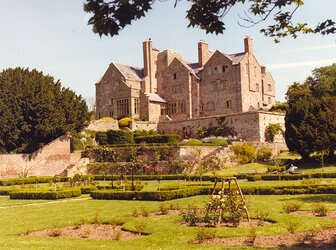
17th century

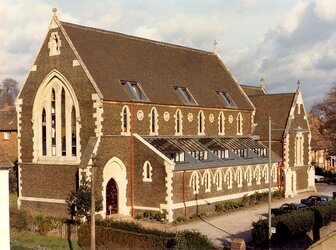
19th century
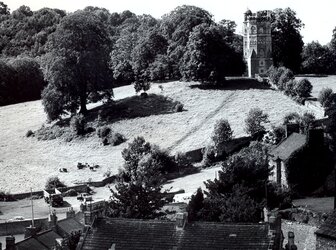
18th century
