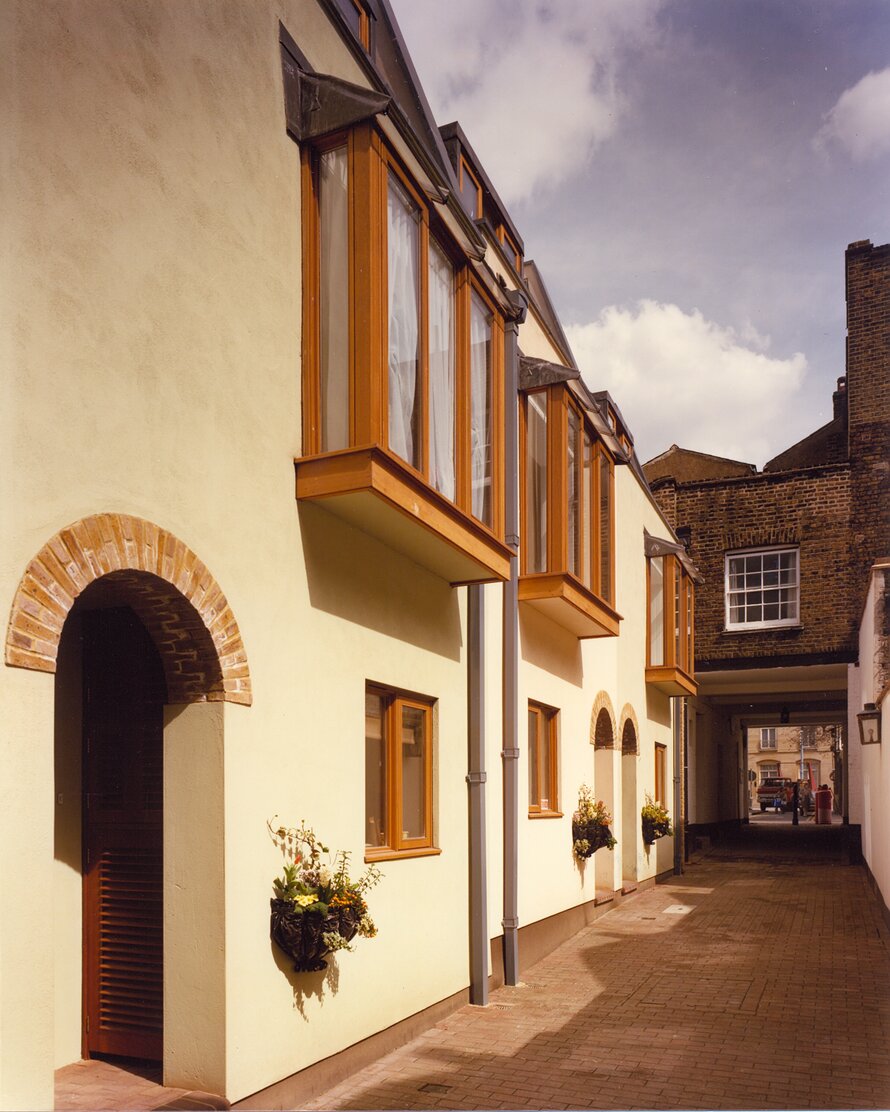Bowland Yard Mews Development - Belgravia, London
New construction: development of four houses, two maisonettes and flats in a London conservation area, insisting on traditional materials and details, on a very restricted site. The character of the development is that of a typical London Mews, with small-scale units, simple ...
Read more
Project details
| Title: | Bowland Yard Mews Development - Belgravia, London |
|---|---|
| Entr. year: | 1989 |
| Result: | Diploma |
| Country: | United Kingdom |
| Town: | London |
| Category type: | architectural heritage |
| Notes: | New construction in a conservation area |
| Building type/ Project type: | residential building |
| Actual use: | Residential building |
| Built: | 19th century |
| Architect / Proj.leader: | Donald W. Insall & Associates Limited, Achitects (London - GB) |
| The Jury's citation: | "For the sensitive residential development of a typical London Mews". |
Description:
New construction: development of four houses, two maisonettes and flats in a London conservation area, insisting on traditional materials and details, on a very restricted site. The character of the development is that of a typical London Mews, with small-scale units, simple detailing and traditional materials (stock brick, color-washed render, hardwood windows and Welsh slate roofs). Grouped garaging had already been provided in the neighborhood, so the immediate access is for pedestrian only, through the existing entrance-way off Kinnerton Street. The brick paving relates the new courtyard to that in the adjoining mews, Kinnerton Place South, to which a pedestrian link was formed. At the front of the houses and overlooking the entrance courtyard, the living rooms have been given bay-windows with views along the mews, avoiding any feeling of enclosure from a tight site. The architects also gave much thought to reducing any overlooking or restriction of daylight to adjoining dwellings at the rear. This was achieved by providing special projecting windows at the second-floor level and angled windows above.
Similar projects
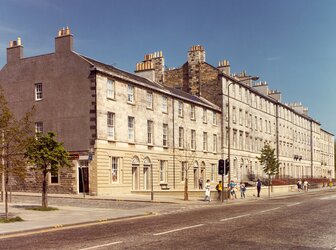
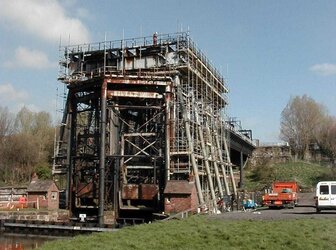
19th century
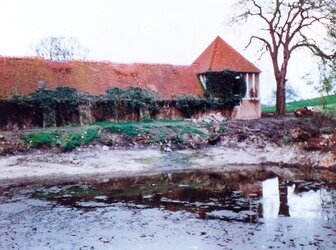
19th century
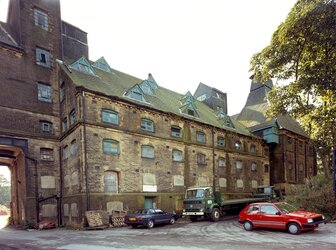
20th century
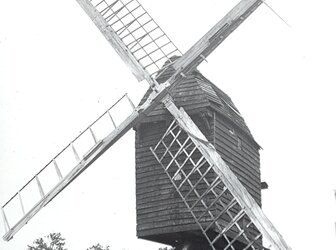
17th century
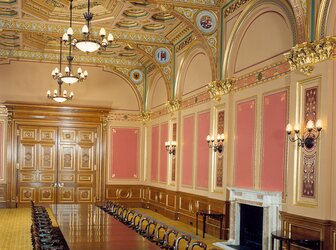
19th century
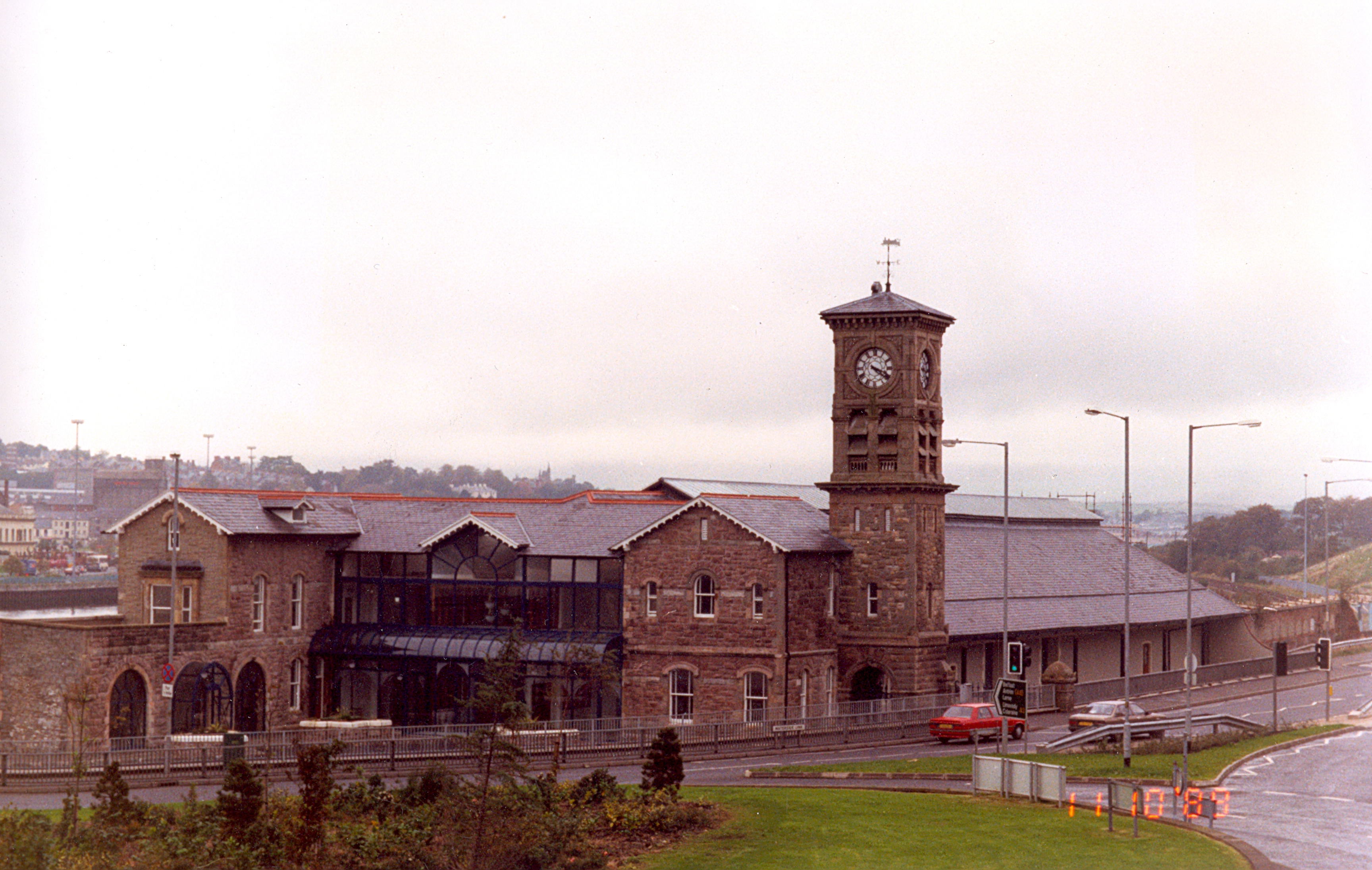
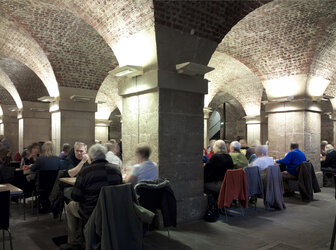
18th-19th century

Early 19th-century
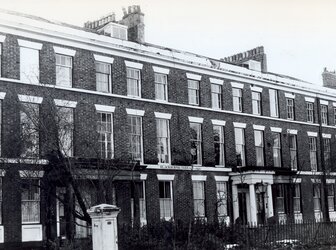
18th-19th century

17th century
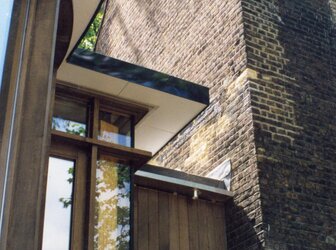
18th century
