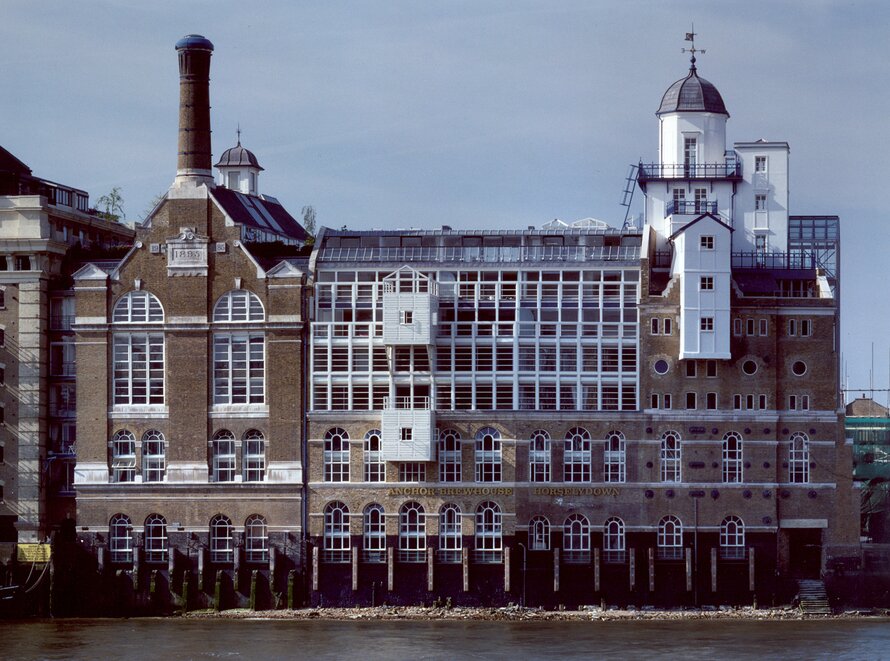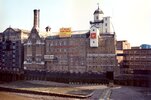Anchor Brewhouse, London
The project was carried out in two phases. In Phase 1 (1984-1986) the Boilerhouse chimney - being a striking element of the composition - was integrated with the river elevation design. Removal of the internal brickwork which supported the main chimney in order to increase the ...
Read more
Project details
| Title: | Anchor Brewhouse, London |
|---|---|
| Entr. year: | 1989 |
| Result: | Diploma |
| Country: | United Kingdom |
| Town: | London |
| Category type: | architectural heritage |
| Building type/ Project type: | industrial heritage |
| Former use: | Brewery |
| Actual use: | Multipurpose builing: residence, office space, retail, community center, health club |
| Built: | 19th century |
| Architect / Proj.leader: | Pollard Thomas & Edwards Architects (London - GB) |
| The Jury's citation: | "For the imaginative adaptation of a former brewery dating from the late 19th century to residential use". |
| GPS: | 51°30'15.0"N 0°4'31.1"W |
Description:
The project was carried out in two phases. In Phase 1 (1984-1986) the Boilerhouse chimney - being a striking element of the composition - was integrated with the river elevation design. Removal of the internal brickwork which supported the main chimney in order to increase the available floor area. The load of the chimney has been transferred to the new steel roof frame. The Majority of the flats are studio flats arranged on both sides of a central east-west corridor, with the larger flats on the riverside. A new infill building between the Boilerhouse and the adjoining building has been built at 2nd and 7th floors, providing an extension of the floor area at these levels. In Phase 2 flats are bigger than those in Phase 1 and all have views on the river. This has been achieved by developing a complicated section design in the Brewhouse in which living rooms are on the riverside and most bedrooms on the roadside. The whole superstructure of the Mill was formerly supported on storey height girders spanning between east and west external walls. These have been removed and the load transferred the new steel frame. A health club is located in the basement, ground and 1st floors and office suites on the 2nd and 3rd floors. The health club and offices are entered off a public right of way which runs through the west end of the building giving access to steps down to the river.
Similar projects
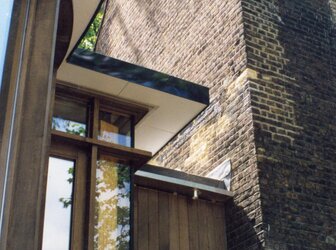
18th century
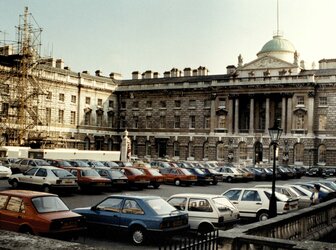
18th century
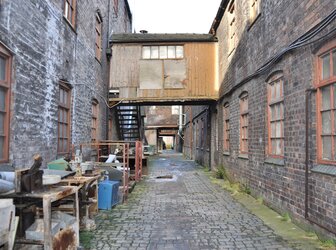
1888
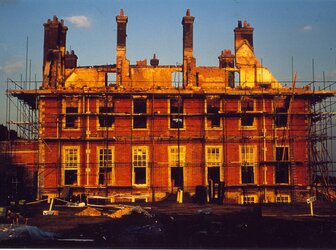
17th century
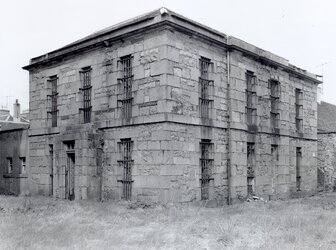
19th century

16th century
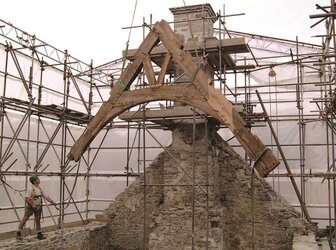
16th century
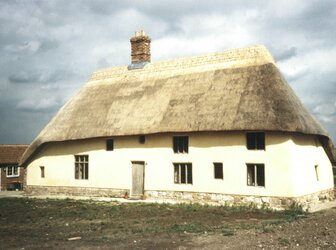
15th century
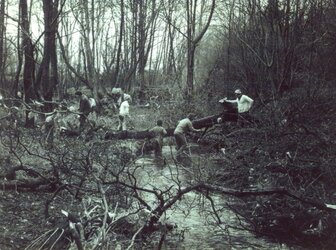
18th century
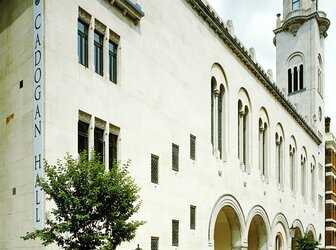
1904-1908
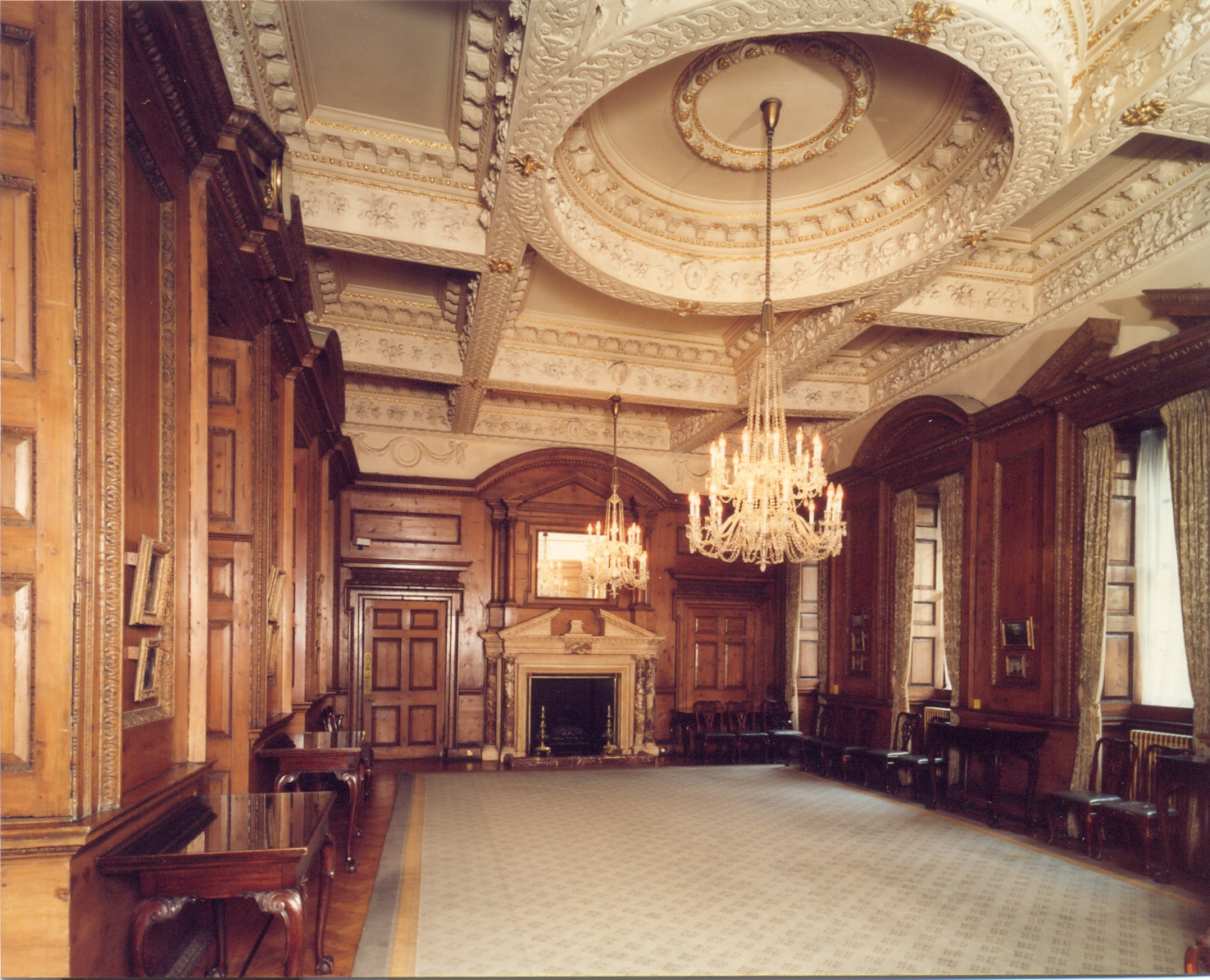
18th century
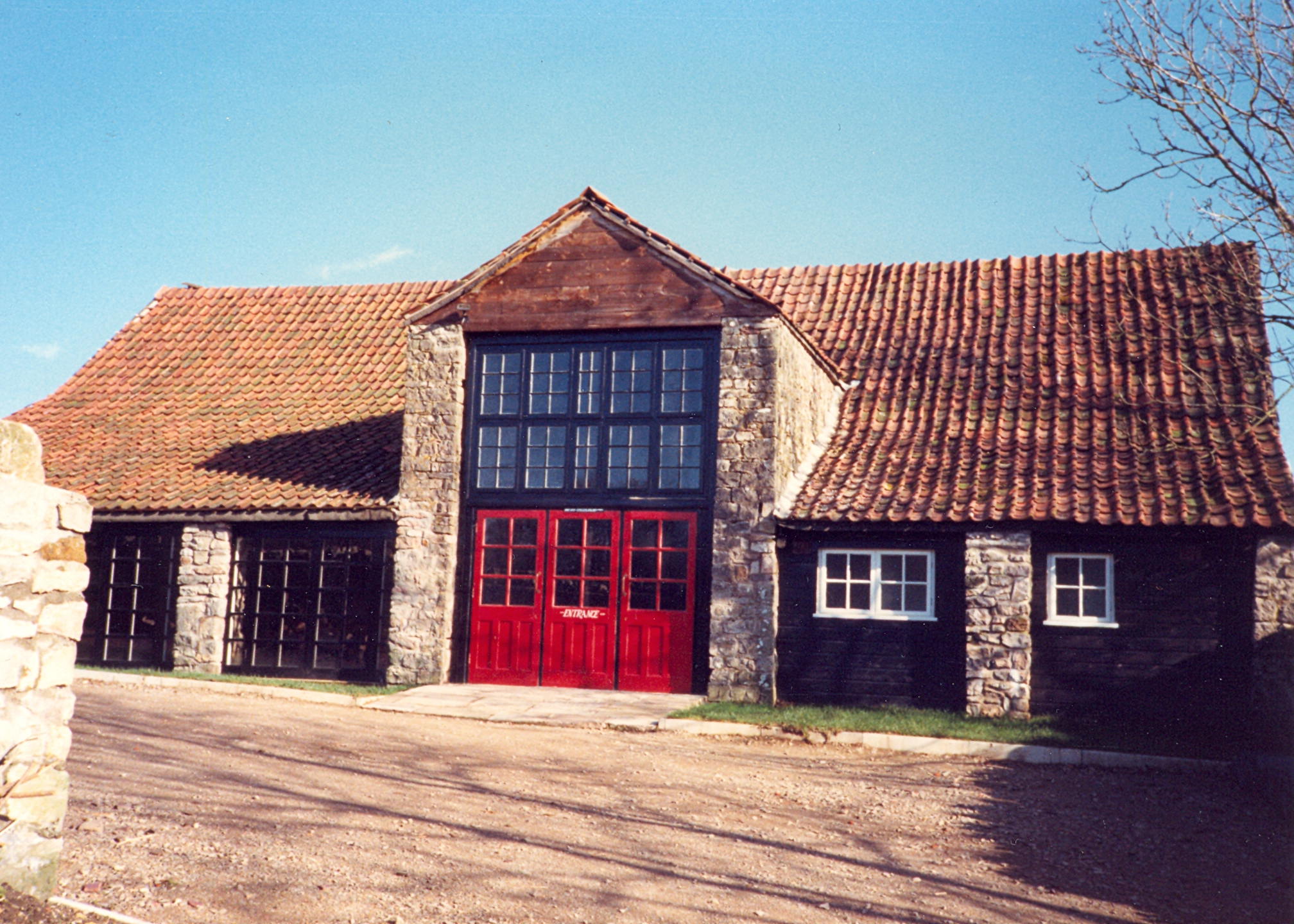
12th century (castle); 17th century (barn)
