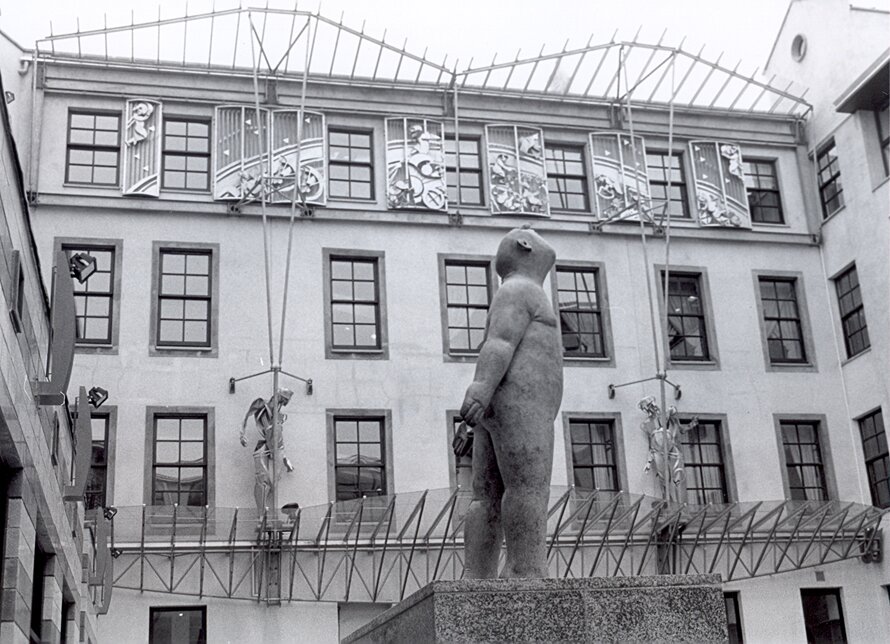The Italian Centre, Glasgow
A major restoration of a series of semi-derelict warehouse buildings and their transformation to accommodate flats , speciality retailing units, restaurant, wine bar, cafe, bistro and offices. The theme has been to achieve a thoroughly integrated design using a variety of artists ...
Read more
Project details
| Title: | The Italian Centre, Glasgow |
|---|---|
| Entr. year: | 1991 |
| Result: | Diploma |
| Country: | United Kingdom |
| Town: | Glasgow (Scotland) |
| Category type: | architectural heritage |
| Notes: | Urban renewal project |
| Building type/ Project type: | Commercial building |
| Former use: | Warehouse buildings |
| Actual use: | Miscellaneous used space (flats , speciality retailing units, restaurant, wine bar, cafe, bistro and offices) |
| Architect / Proj.leader: | Page & Park Architects (Glasgow - GB) |
| The Jury's citation: | "For a successful major restoration of semi-derelict warehause buildings to provide flats, shops, restaurants and offices, incorporating art and architecture of the highest standards" |
| Web, Links: | canmore.org.uk/site/171206/glasgow-john-street-the-italian-centre |
Description:
A major restoration of a series of semi-derelict warehouse buildings and their transformation to accommodate flats , speciality retailing units, restaurant, wine bar, cafe, bistro and offices. The theme has been to achieve a thoroughly integrated design using a variety of artists involved at an early stage to ensure design integrity.
Similar projects
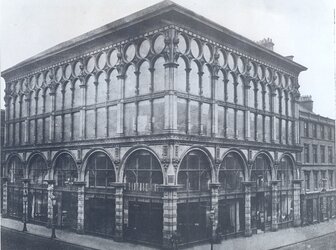
CONSERVATION and ADAPTIVE REUSE
The Ca`d'oro building, Glasgow
United Kingdom
19th century
19th century
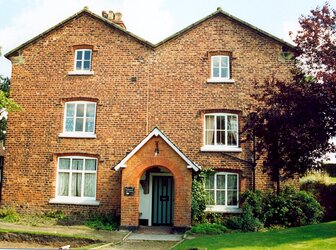
CONSERVATION and ADAPTIVE REUSE
The Apprentice House, Styal
United Kingdom
18th-19th century
18th-19th century
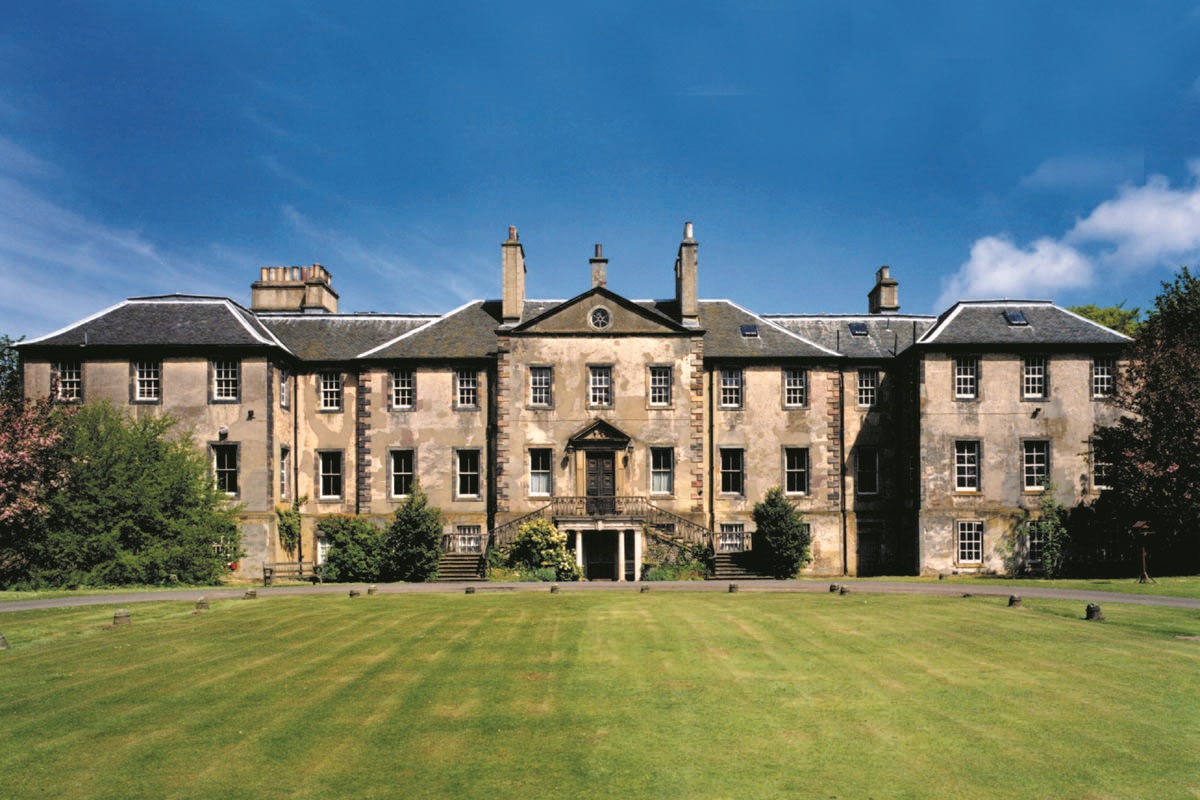
CONSERVATION and ADAPTIVE REUSE
Newhailes, Musselburgh
United Kingdom
17th century
17th century
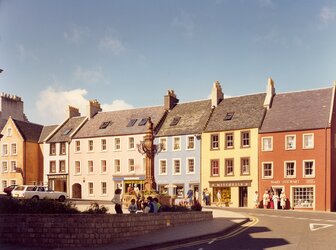
CONSERVATION and ADAPTIVE REUSE
Jedburgh Town Centre Renewal
United Kingdom

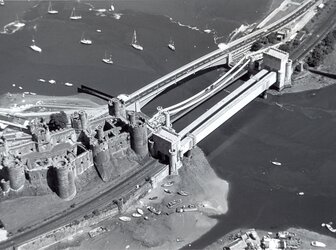
CONSERVATION and ADAPTIVE REUSE
Restoration of Conwy Suspension Bridge
United Kingdom
19th century
19th century
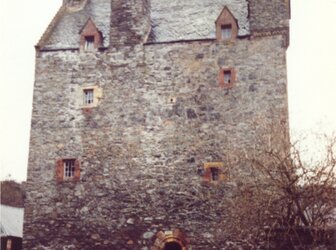
CONSERVATION and ADAPTIVE REUSE
Aikwood Tower, Selkirk
United Kingdom
17th century
17th century
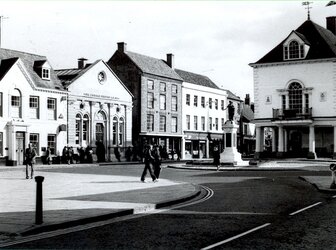
CONSERVATION and ADAPTIVE REUSE
Revitalisation of Wallingford
United Kingdom


CONSERVATION and ADAPTIVE REUSE
Cleveland Pools
United Kingdom

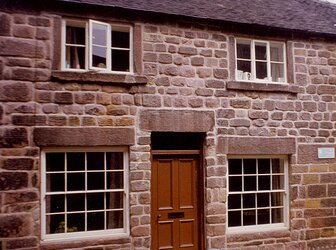
CONSERVATION and ADAPTIVE REUSE
The regeneration of Wirksworthy
United Kingdom

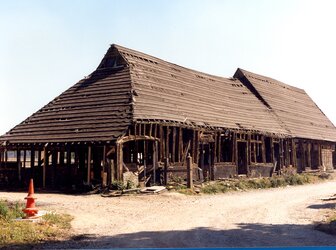
CONSERVATION and ADAPTIVE REUSE
Netteswellbury Farm, Harlow
United Kingdom
Middle Ages
Middle Ages

CONSERVATION and ADAPTIVE REUSE
Conservation of 16th Century Hamlet “Little Virginia”,…
United Kingdom
16th-18th century
16th-18th century
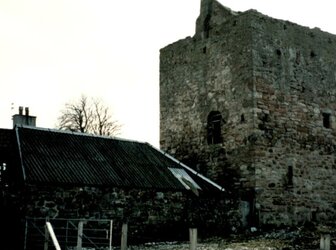
CONSERVATION and ADAPTIVE REUSE
Liberton Tower restoration, Edinburgh
United Kingdom
15th century
15th century
