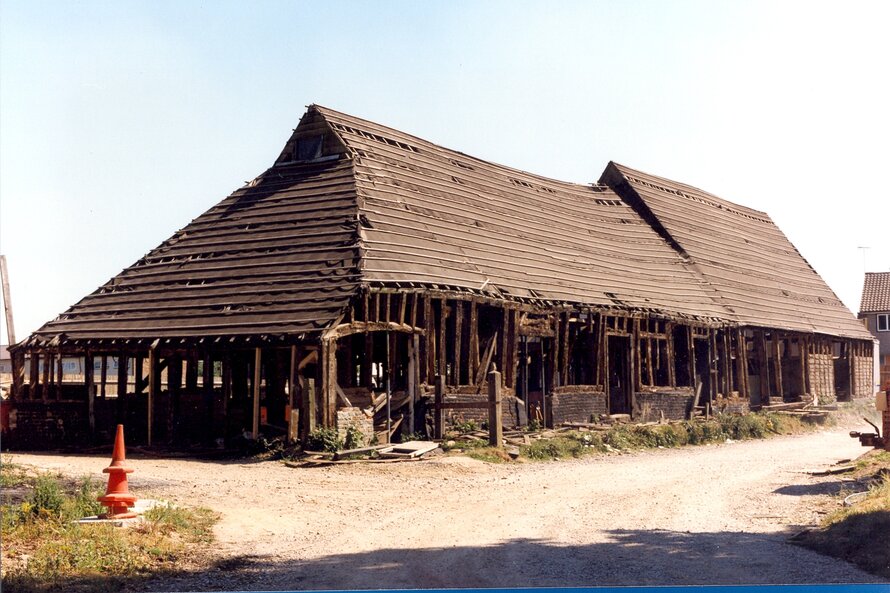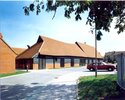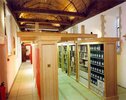Netteswellbury Farm, Harlow
A Georgian Farmhouse and Medieval Farm buildings, comprising an ancient monument and listed barns, were surrounded by new sheltered housing for aged people. The tithe barn was restored and now provides a large assembly space and the adjoining barns were restored and converted to ...
Read more
Project details
| Title: | Netteswellbury Farm, Harlow |
|---|---|
| Entr. year: | 1992 |
| Result: | Diploma |
| Country: | United Kingdom |
| Town: | Harlow, Essex |
| Category type: | architectural heritage |
| Notes: | A.o.: Construction of new buildings in a historic area |
| Building type/ Project type: | Agricultural building/structure |
| Former use: | Farmhouse, barn |
| Actual use: | Sheltered housing, community facilities, housing |
| Built: | Middle Ages |
| Architect / Proj.leader: | Purcell Miller Tritton & Partners, Architects (Colchester - GB) |
| The Jury's citation: | "For the splendid restoration and conversion of traditional Farm Buildings and Church as a Visitors Centre to become the focus of excellent new sheltered housing development" |
Description:
A Georgian Farmhouse and Medieval Farm buildings, comprising an ancient monument and listed barns, were surrounded by new sheltered housing for aged people. The tithe barn was restored and now provides a large assembly space and the adjoining barns were restored and converted to a Day Centre. The adjoining redundant church was restored and fitted internally to act as a study facility for local history, especially the development of the town. The Georgian farmhouse was converted to flats. The ancient monument was maintained in its appearance and used as a multi-purpose space. A linking archway and new ancillary building were constructed to house toilets, accommodation and services. To comply with the current building regulation standards in respect of heat loss a hidden insulation zone was constructed between the inner original fabric and the new external boarding and roof tiles. Many replacement timbers were left in their natural state and the original ones were left as found. Fire separation was provided by timber and glass screens.
Similar projects
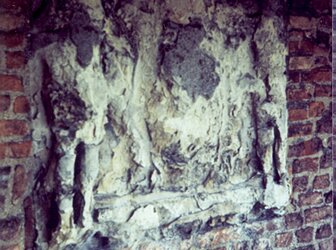
14th century
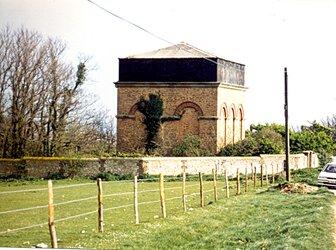
20th century
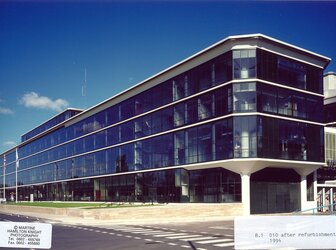
20th century
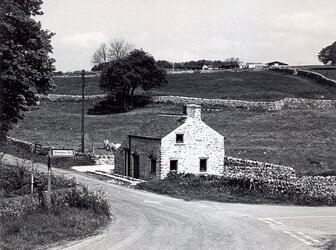
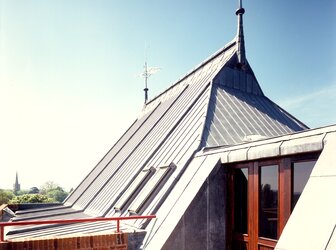
19th century
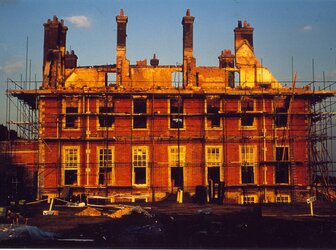
17th century
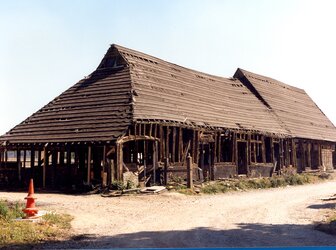
Middle Ages
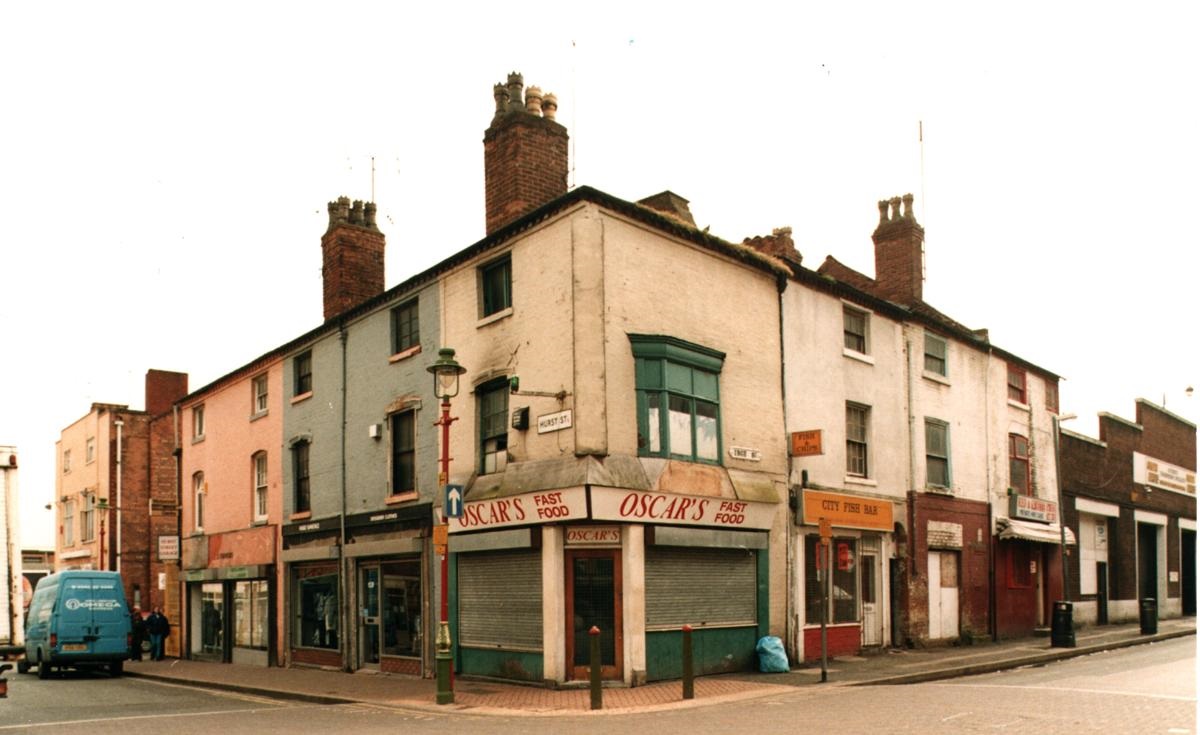
19th century
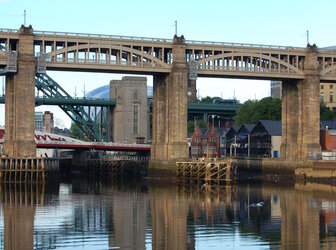
1846-1849
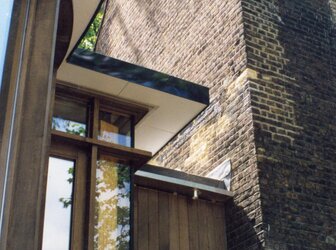
18th century
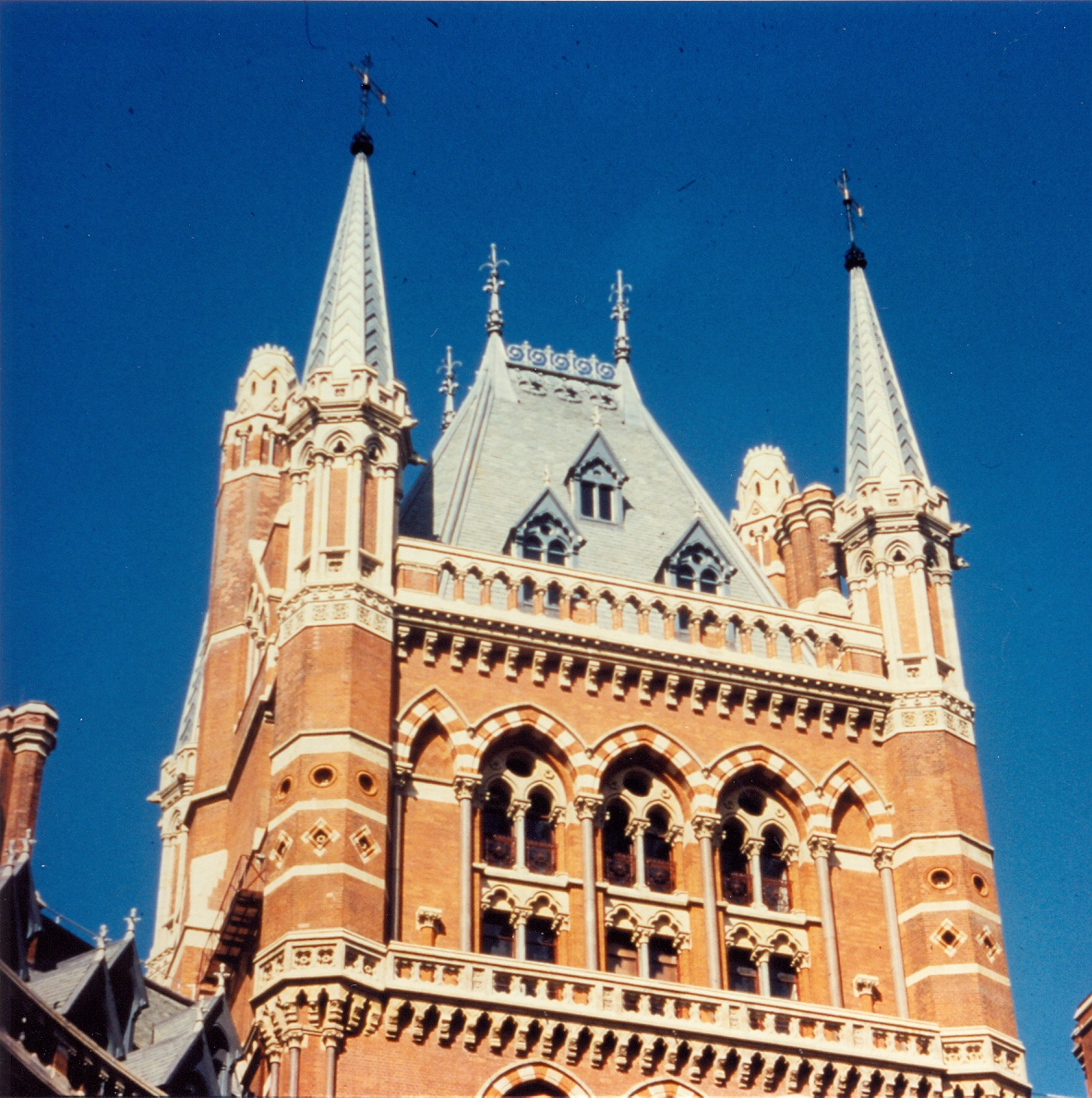
19th century
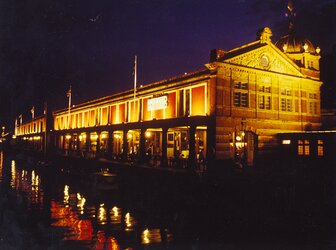
18th century
