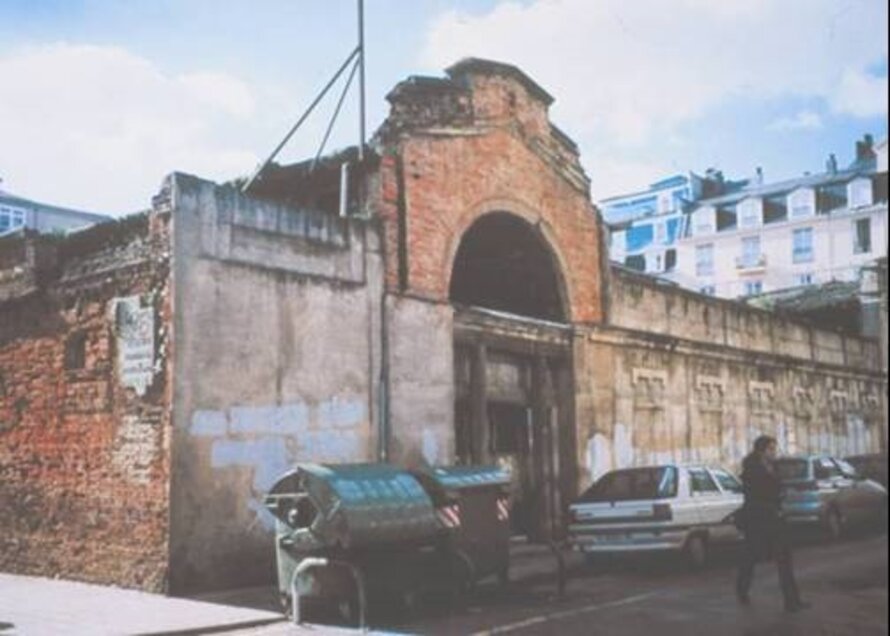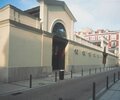"Mercado del Este" market hall, Santander
The restoration included increasing the functional capacity of the site by creating a new underground level. Saved were the market's oak pillars, their stone bases and the splendid stone pavement of one meter long slabs. After the underground phase, the wooden structure was ...
Read more
Project details
Description:
The restoration included increasing the functional capacity of the site by creating a new underground level. Saved were the market's oak pillars, their stone bases and the splendid stone pavement of one meter long slabs. After the underground phase, the wooden structure was reassembled with a technically improved reconstruction of the original roof, left exposed to show the beauty of the wooden elements. Mercato del Este is again an authentic civic centre in the heart of Santander.
Similar projects
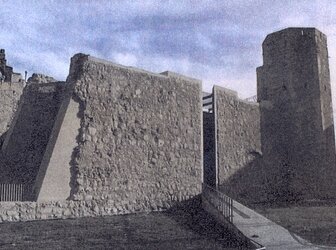
1st century
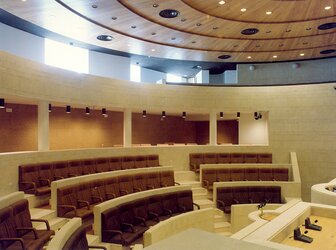
18th century
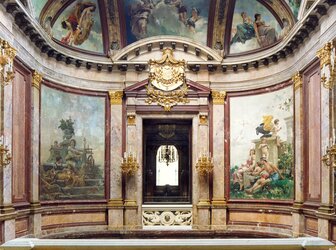
19th century
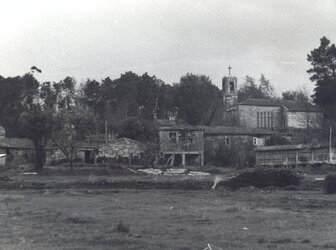
18th century

1652-1666
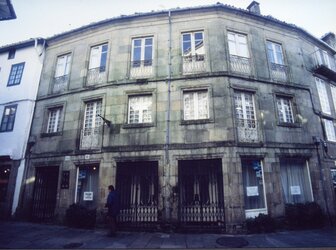
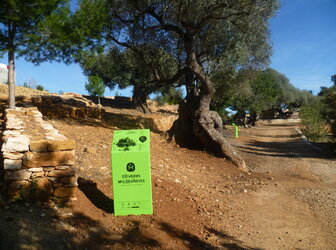
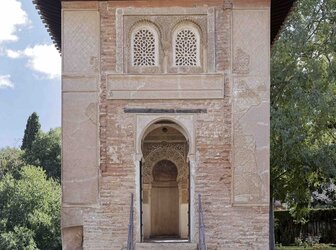
14th century
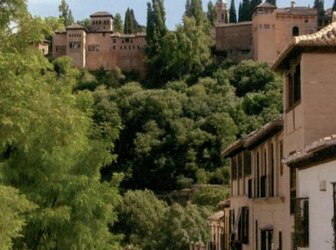
15th century
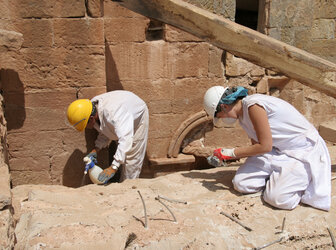
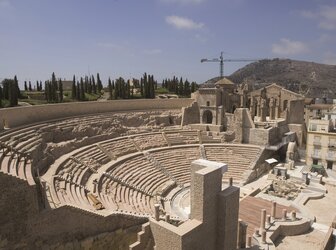
5th-1st century BC
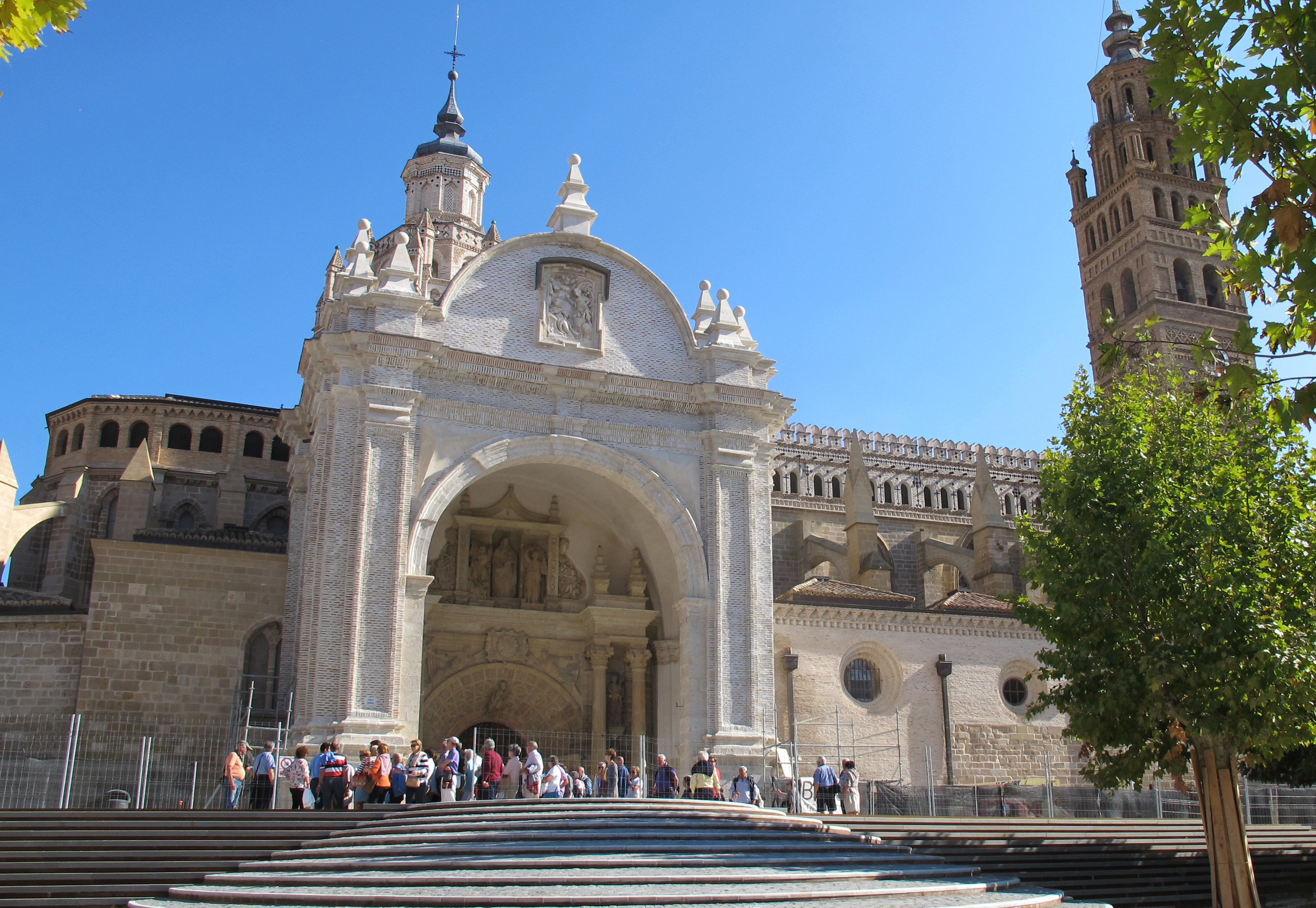
12th century
