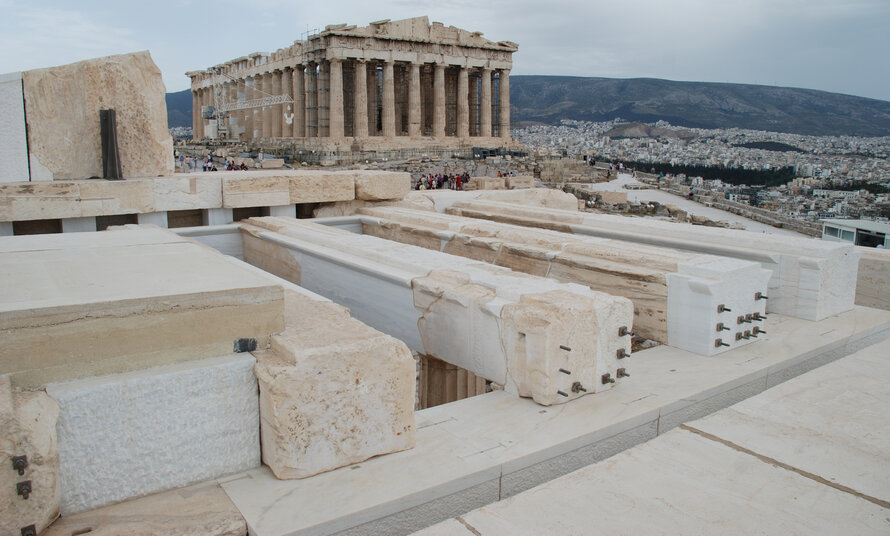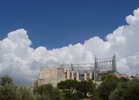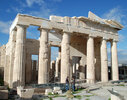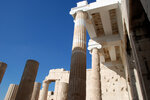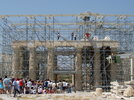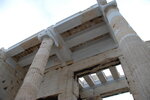Restoration of the Superstructure of the Propylaea Central Building, Athens
The Project was to face the problems caused by the fragmentation of marble due to the oxidation of the iron used in the previous intervention from 1909 to 1917. In a rescue campaign between 1990-1993, 64 ceiling blocks of the earlier restoration were disassembled and conserved. ...
Read more
Project details
| Title: | Restoration of the Superstructure of the Propylaea Central Building, Athens |
|---|---|
| Entr. year: | 2013 |
| Result: | Award |
| Country: | Greece |
| Town: | Athens |
| Category type: | building conservation |
| Notes: | Hellenic heritage |
| Building type/ Project type: | Religious building/memorial |
| Former use: | Gateway to the holy district (437 BC-first quarter of the 15th c.); residence (first half of 15th c.-1640); military building (1640-1833) |
| Actual use: | Part of the Acropolis archaeological site (1833 to date) |
| Built: | 437 BC |
| Architect / Proj.leader: | Mnesikles , Acropolis Restoration Service (YSMA), Ministry of Education, Religious Affairs, Culture and Sports |
| The Jury's citation: | “This project involved one of the key structures of European culture and the development of western architecture. It began as a purely rescue project, aiming at saving the monument from immediate danger of collapse. But the Jury recognized that in its second stage it succeeded, through the identification and reinstallation on the building of the scattered architectural material and the high quality of the craftsmanship employed, in enhancing the inherent formal and social values of an iconic monument.” |
| GPS: | 37°59'2,1" N; 23°43'45,7" E |
| Web, Links: | www.ysma.gr/en/ |
Description:
The Project was to face the problems caused by the fragmentation of marble due to the oxidation of the iron used in the previous intervention from 1909 to 1917. In a rescue campaign between 1990-1993, 64 ceiling blocks of the earlier restoration were disassembled and conserved. In 2000, the Study for the Restoration of the Superstructure of the Propylaea Central Building was approved by the Hellenic Ministry of Culture and, successively, implemented in the period 2001-2010. 192 blocks were disassembled and reassembled, with the addition of the 64 ceiling blocks dismantled in the early 1990s, while 74 blocks were restored for the first time; in total 330 blocks, their weight varying from 0,5 to 11 tons, were put up. The ancient material was rescued and the architectural values were fully displayed. The intervention necessitated interdisciplinary study of the authentic material, restoration of architectural blocks, surface conservation and documentation of every stage of the work.
Similar projects
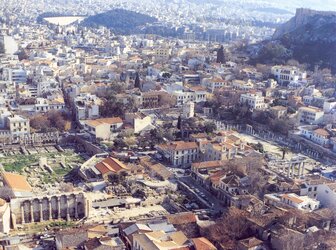
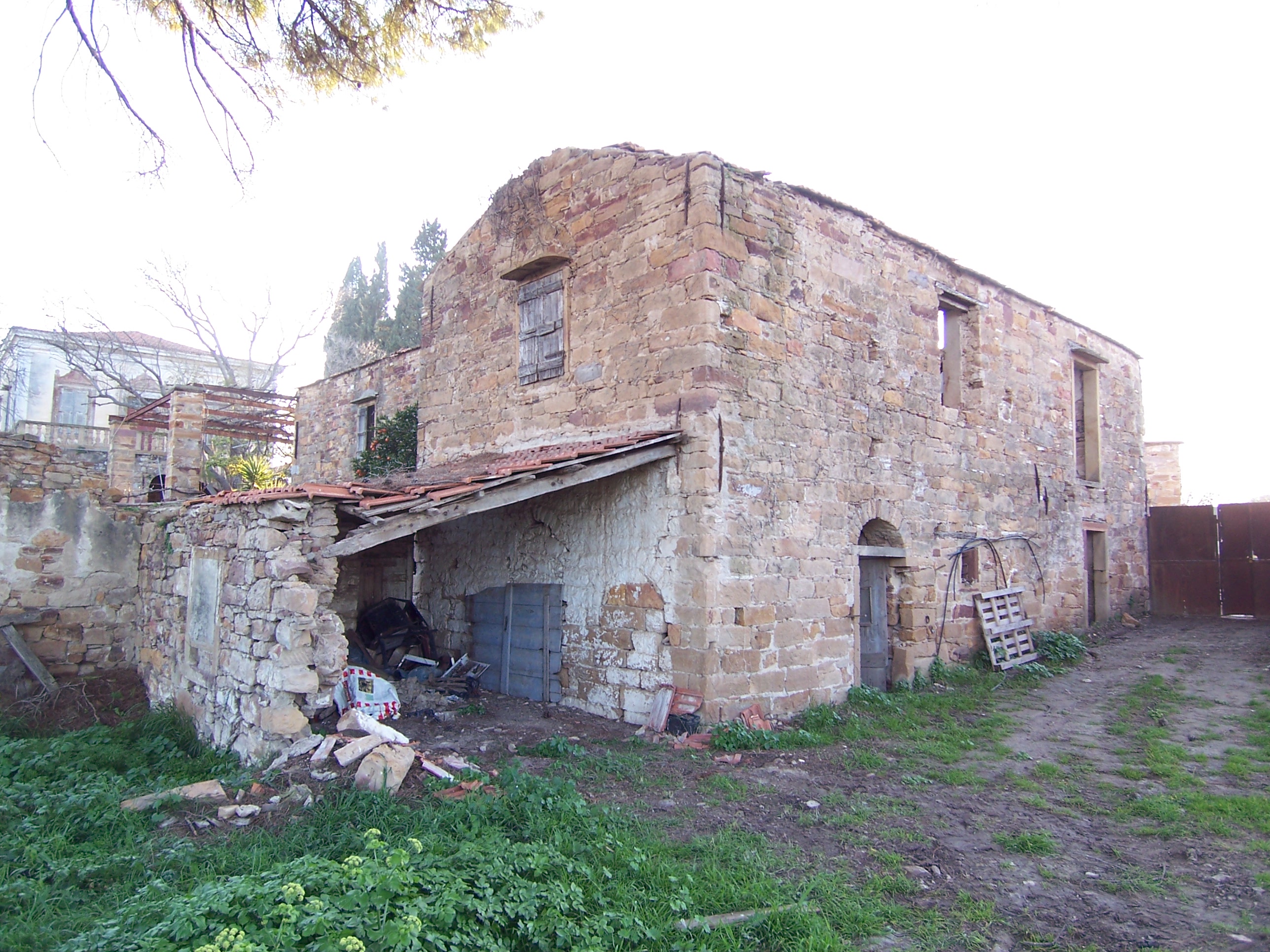
1893 (main house); the plot pattern of the area dates back to the 14th century
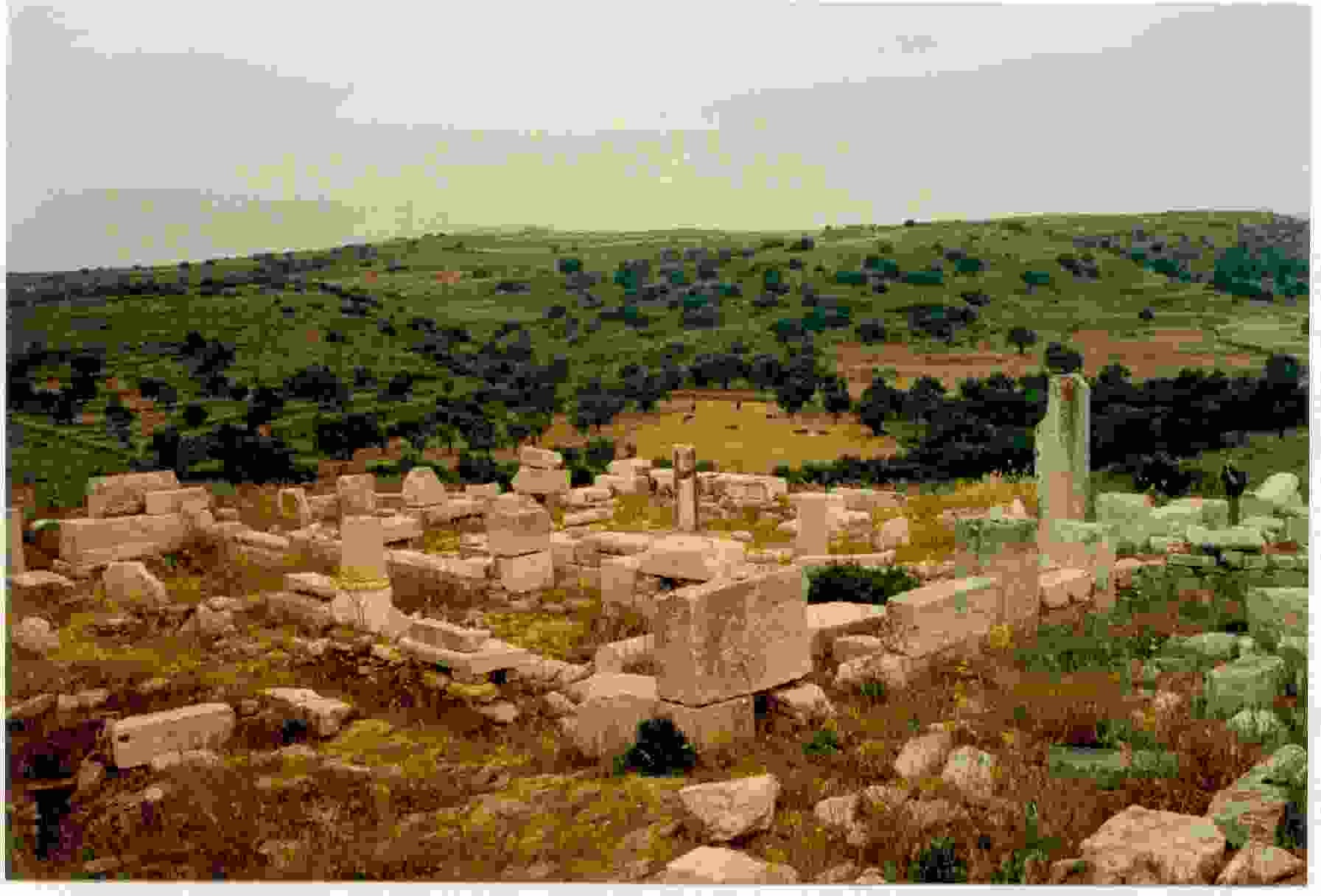

19th century
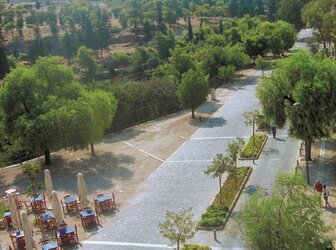
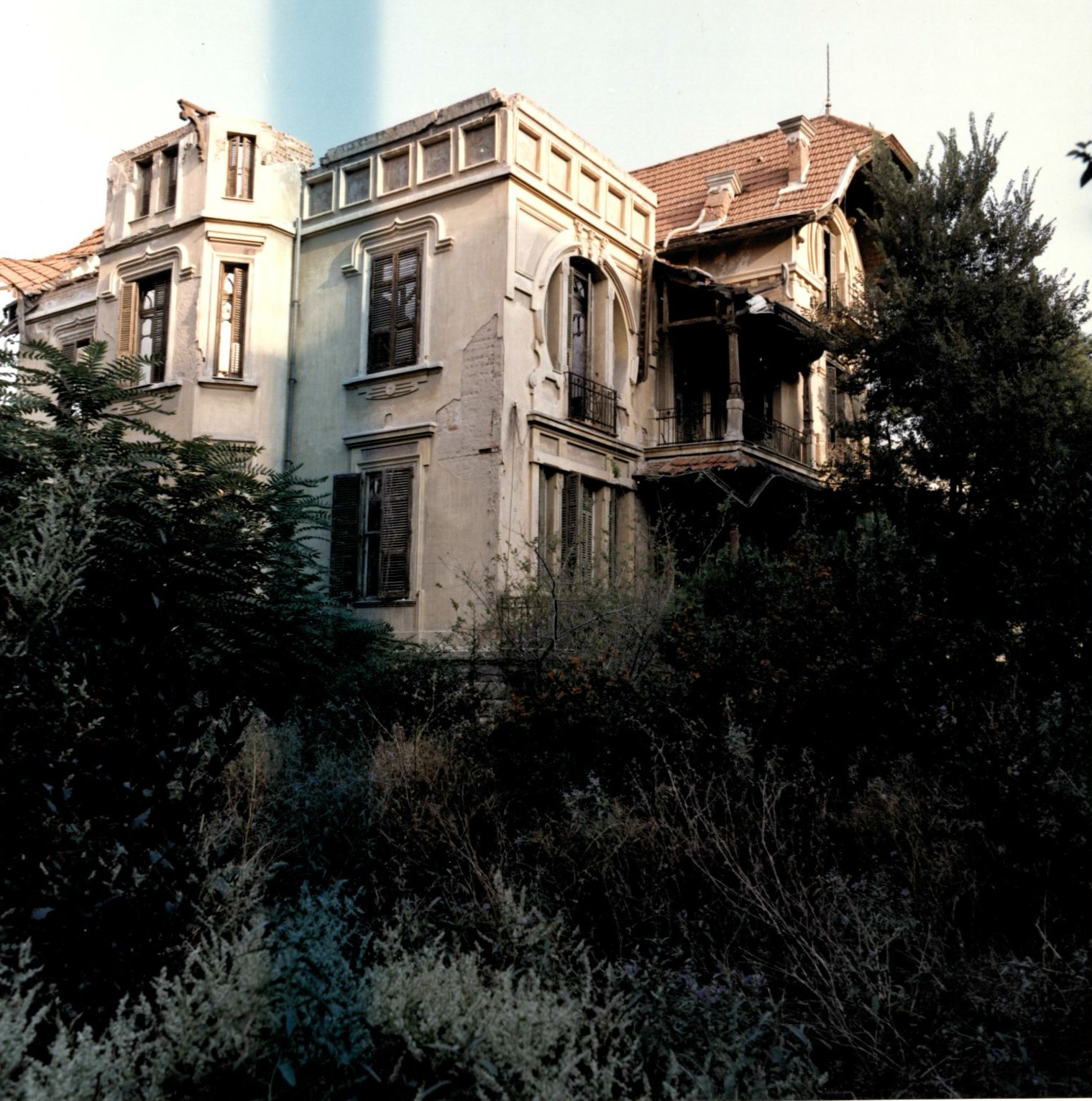
1911
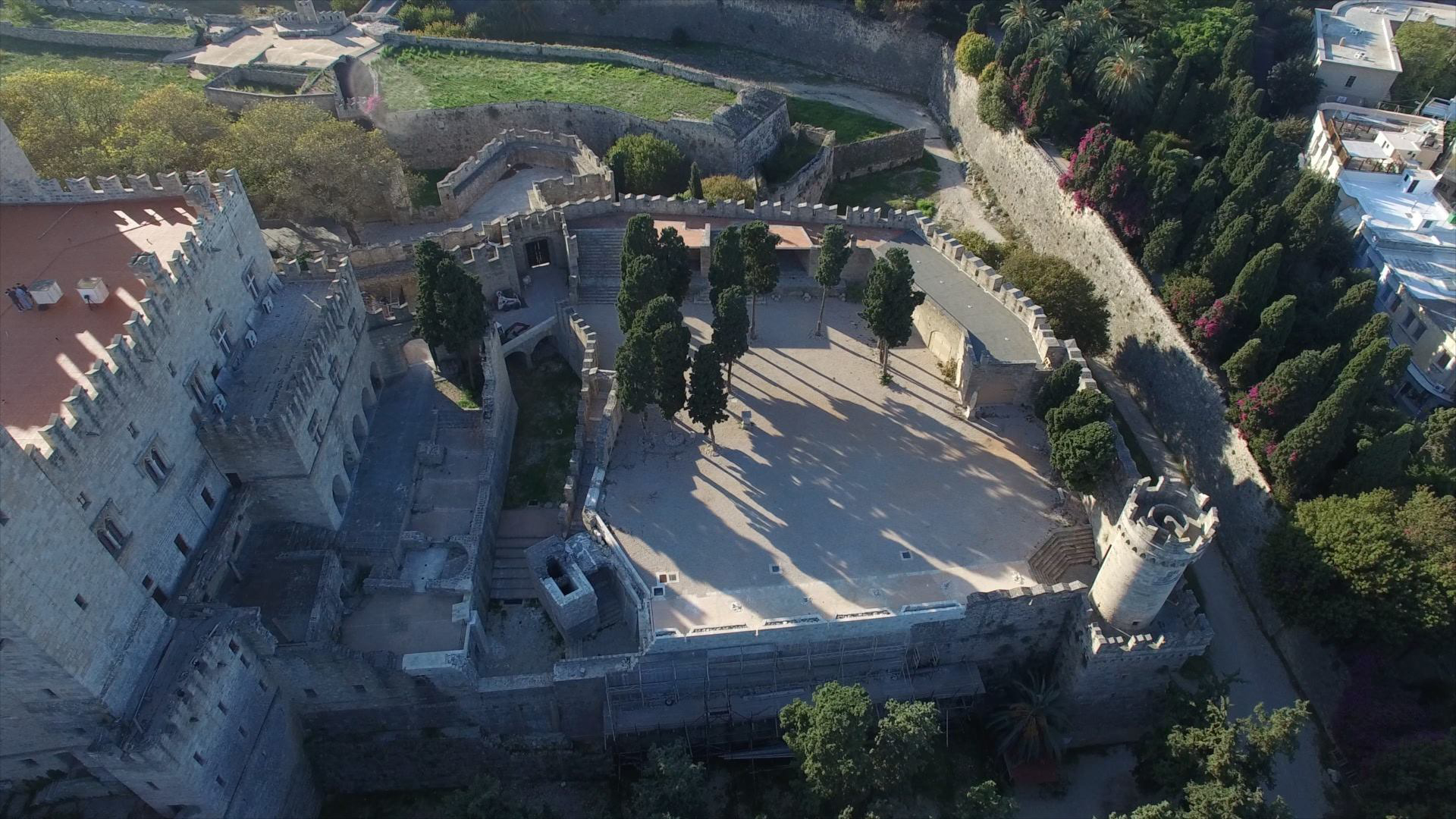
Middle Ages
18th and 19th century
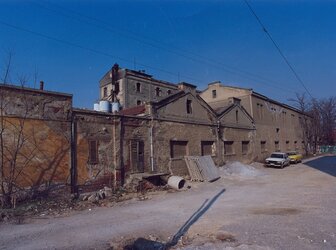
20th century
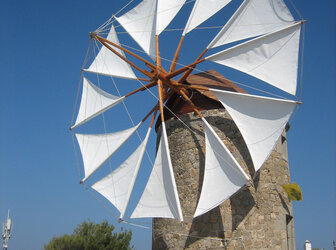
1588 - 1863
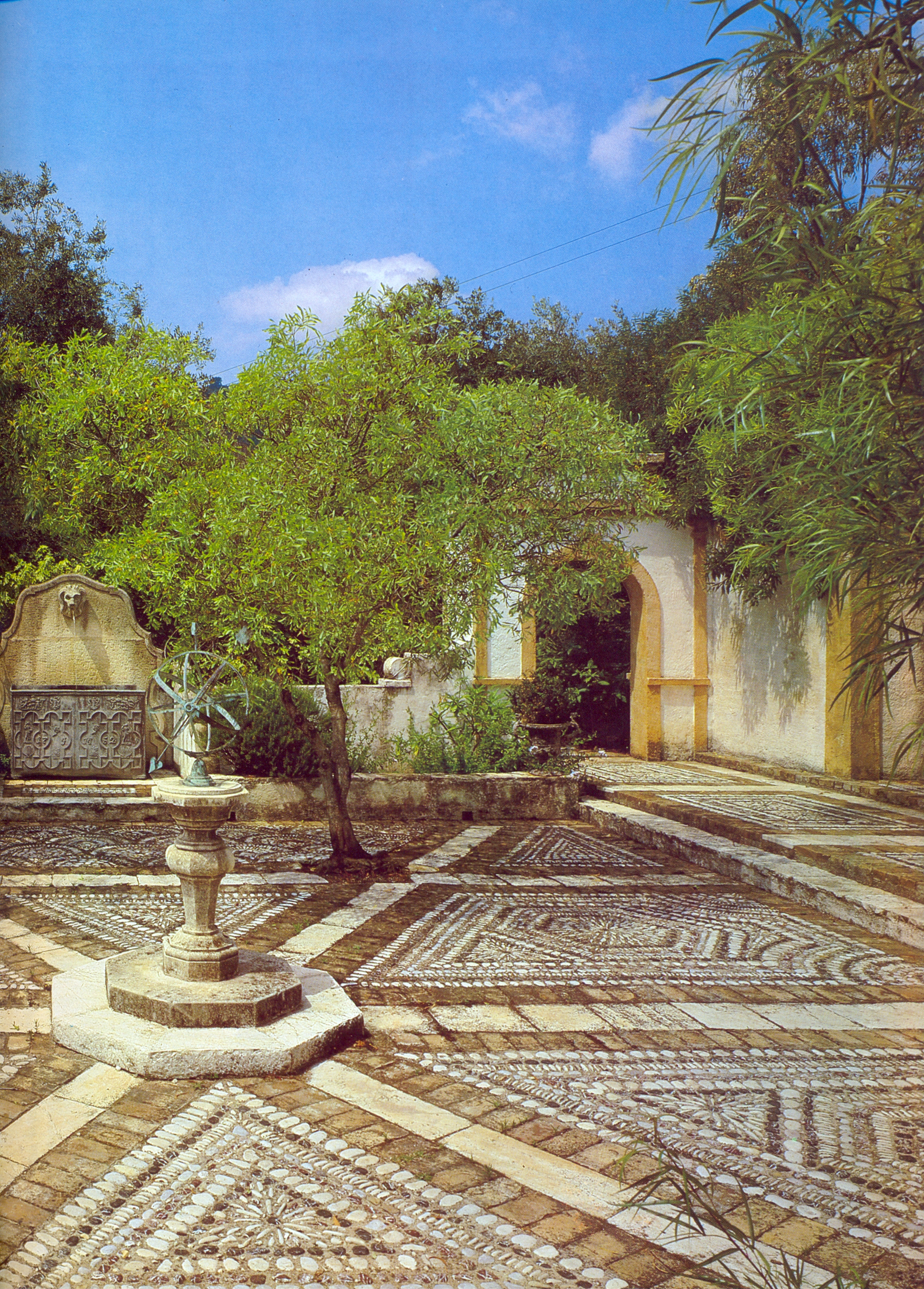
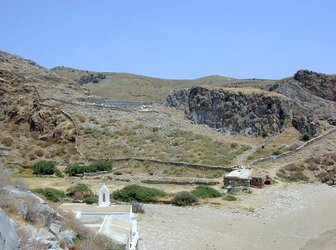
530-288 BC
