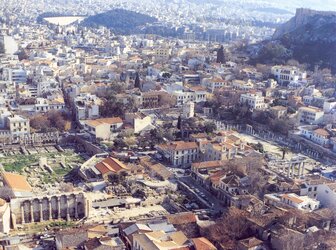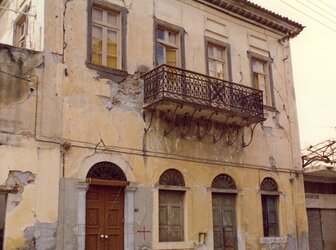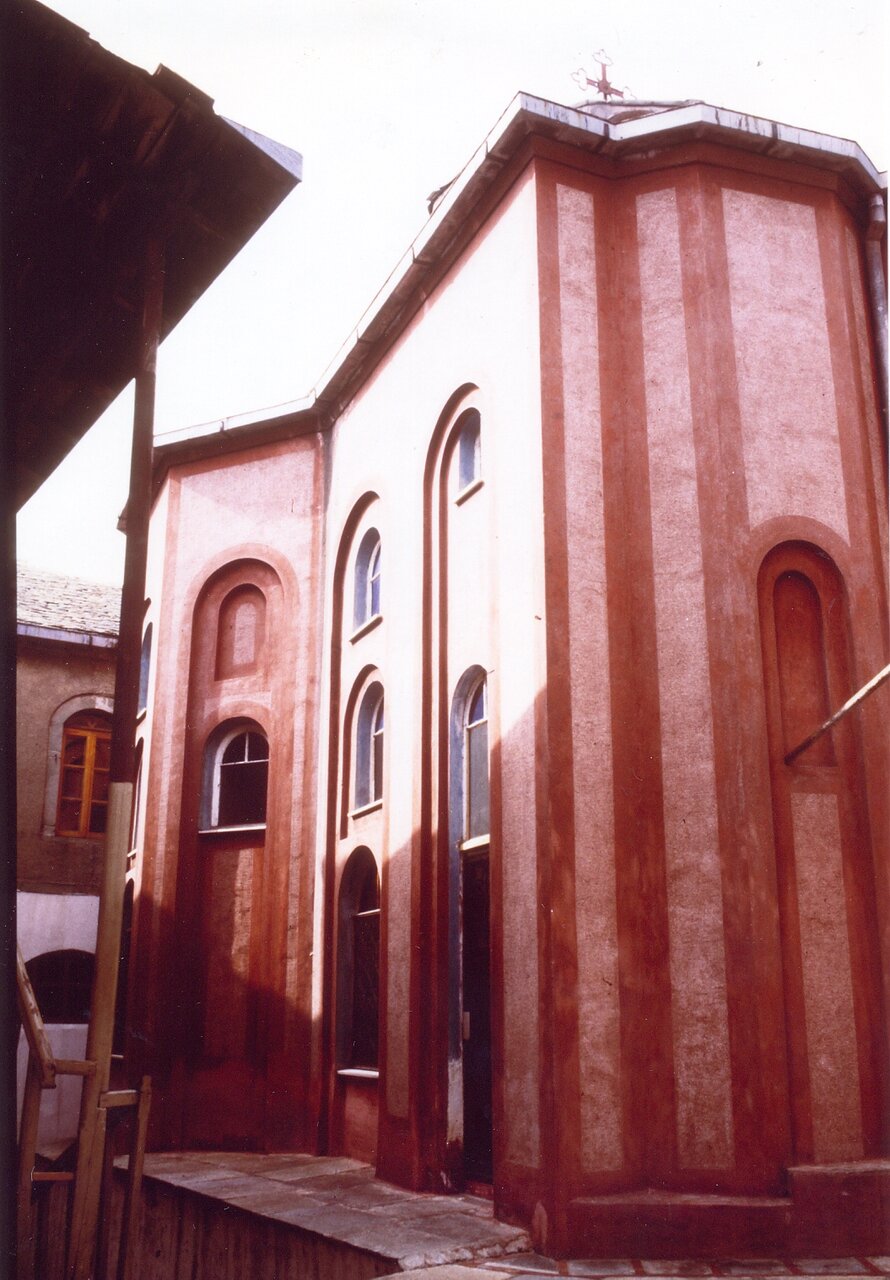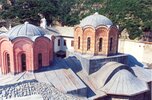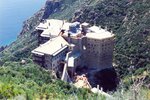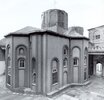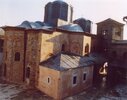Katholikon (Main Church) of Simonopetra Monastery, Dafni-Mount Athos
The katholikon or main church of the Monastery dates from the early 17th century. The church was repaired and adorned with wall-paintings in the mid-19th century. At the time of the great fire of 1891, which almost completely destroyed the monastery, the church sustained serious ...
Read more
Project details
| Title: | Katholikon (Main Church) of Simonopetra Monastery, Dafni-Mount Athos |
|---|---|
| Entr. year: | 1996 |
| Result: | Diploma |
| Country: | Greece |
| Town: | Simonopetra, Dafni, Mount Athos |
| Category type: | architectural heritage |
| Building type/ Project type: | Religious building/memorial |
| Former use: | Church |
| Actual use: | Church |
| Built: | early 17th century |
| Architect / Proj.leader: | Petros & Marina Coufopoulos - Stavros & Anastasia Mamaloukos, Architects (Athens - GR) |
| The Jury's citation: | "For the extensive restoration of the main church and its narthex and for the discreet additions of good quality" |
| GPS: | 40°13'31.9"N 24°17'27.0"E |
| Web, Links: | www.macedonian-heritage.gr/Athos/Monastery/Simonos%20Petras.html |
Description:
The katholikon or main church of the Monastery dates from the early 17th century. The church was repaired and adorned with wall-paintings in the mid-19th century. At the time of the great fire of 1891, which almost completely destroyed the monastery, the church sustained serious damage. Extensive repair work was carried out immediately after the fire, and again in 1935. The most significant intervention made during the first repair phase was the partial demolition of the lite and the catechumena, with the construction of a new, more spacious and higher lite topped by new vaults and a dome. The work done in 1935 included the construction of a new wooden roof covered with lead sheeting over the vaulting of the church, a massive lean-to shelter in reinforced concrete to the north with decorative battlements, and new cement plastering on the elevations. The modern architectural features, like the reinforced concrete roof of the lean-to shelter and the plaster, which was already in poor condition, were removed. The lead cover over the roof of the nave was reconstructed in its original form. The domes of the nave and the lite were restored. The windows of the church were restored to their form prior to the fire of 1891. The new window frames were made of wood along the lines of other 19th century examples. The south and east elevations of the church were left unplastered, as they originally were.
Similar projects
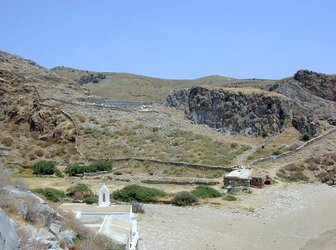
530-288 BC
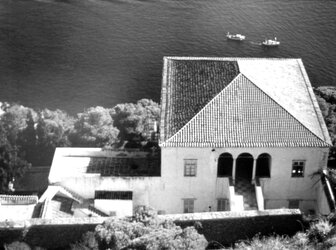
19th century
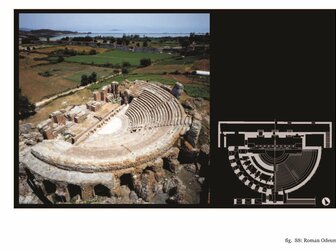
31 BC
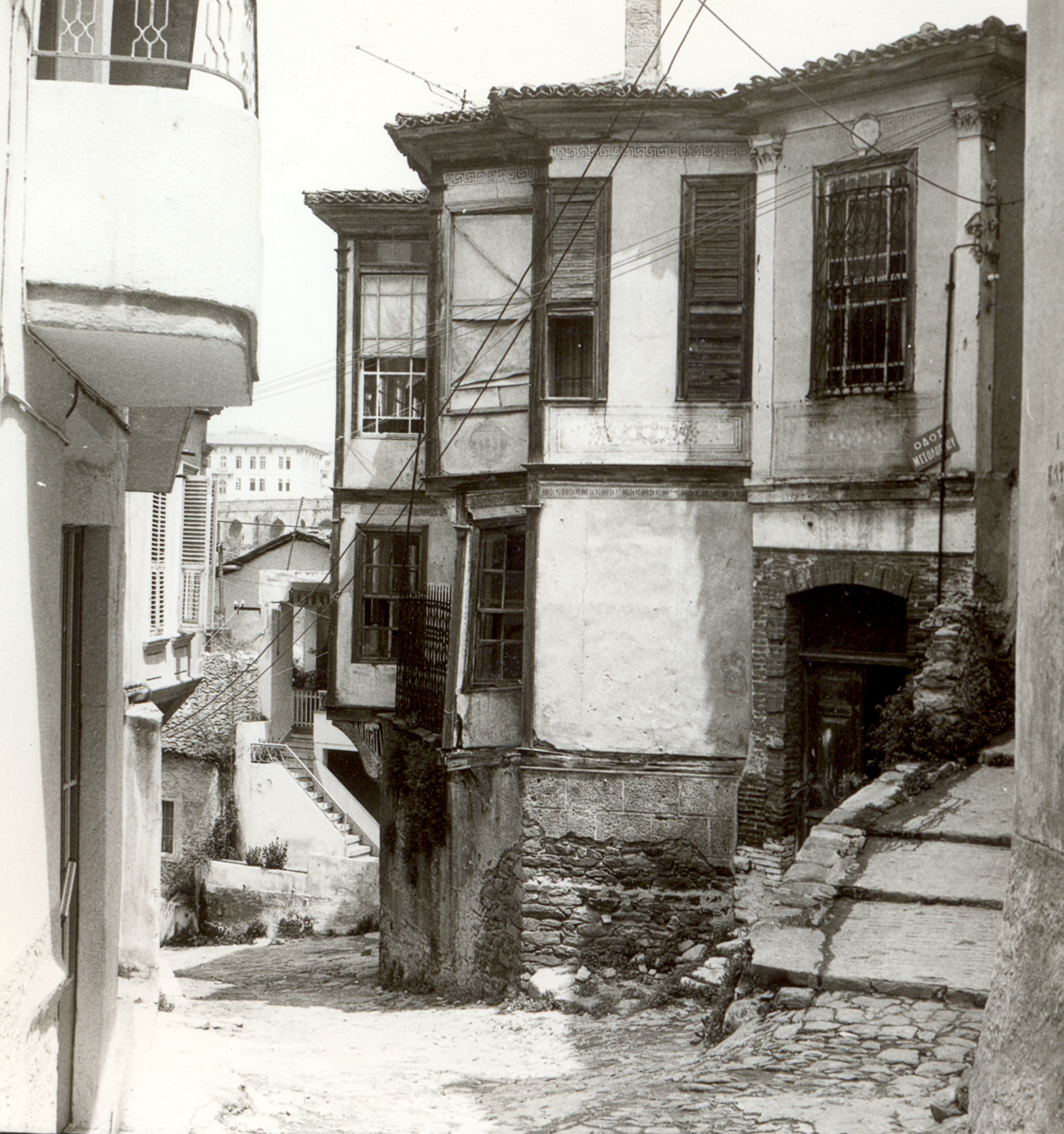
18th century

19th century
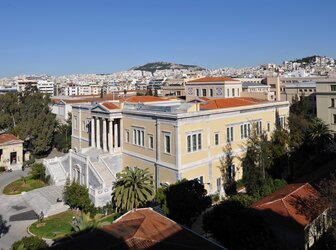
1878
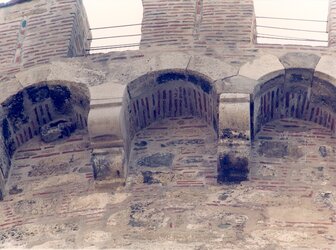
16th century
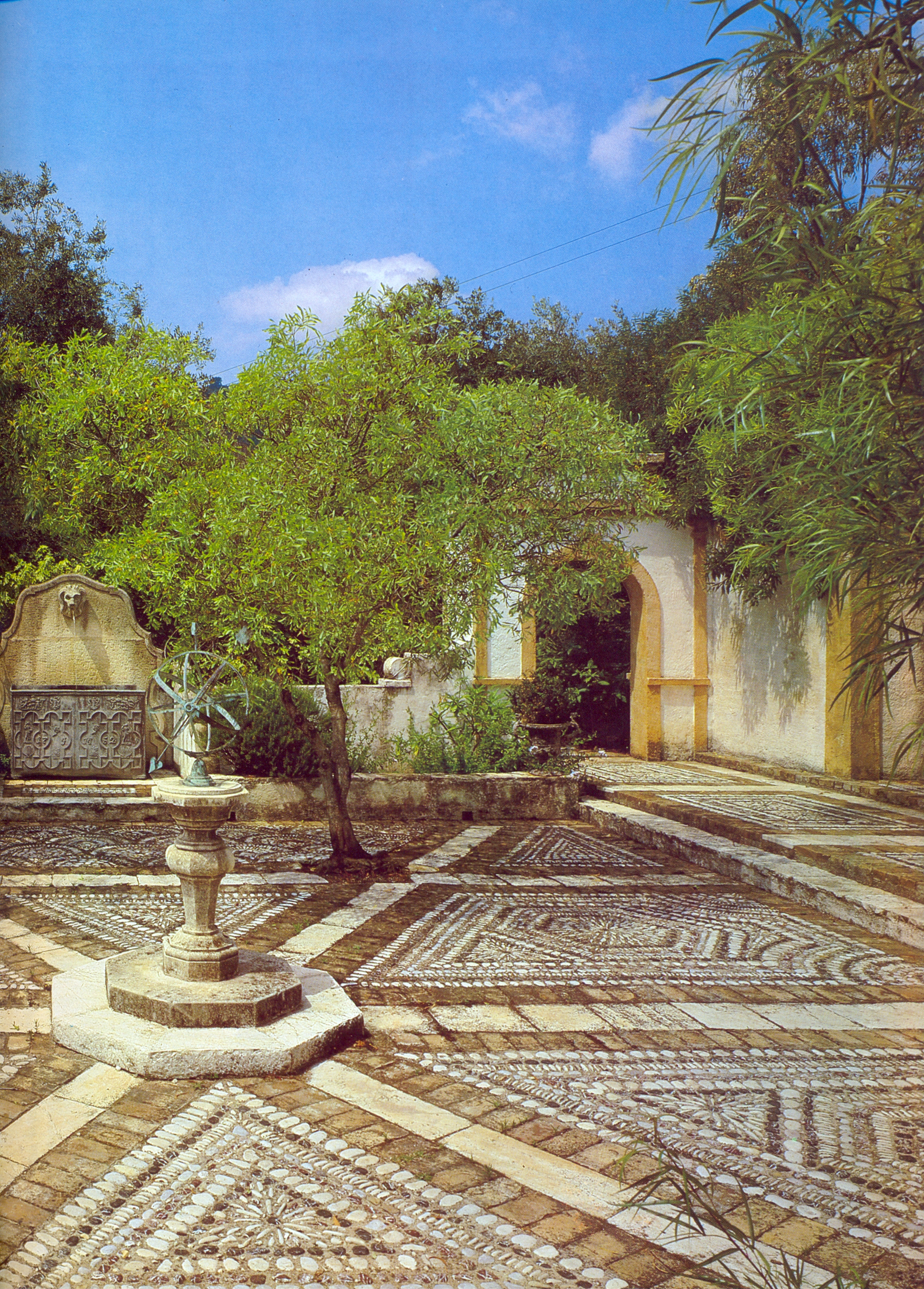
19th century
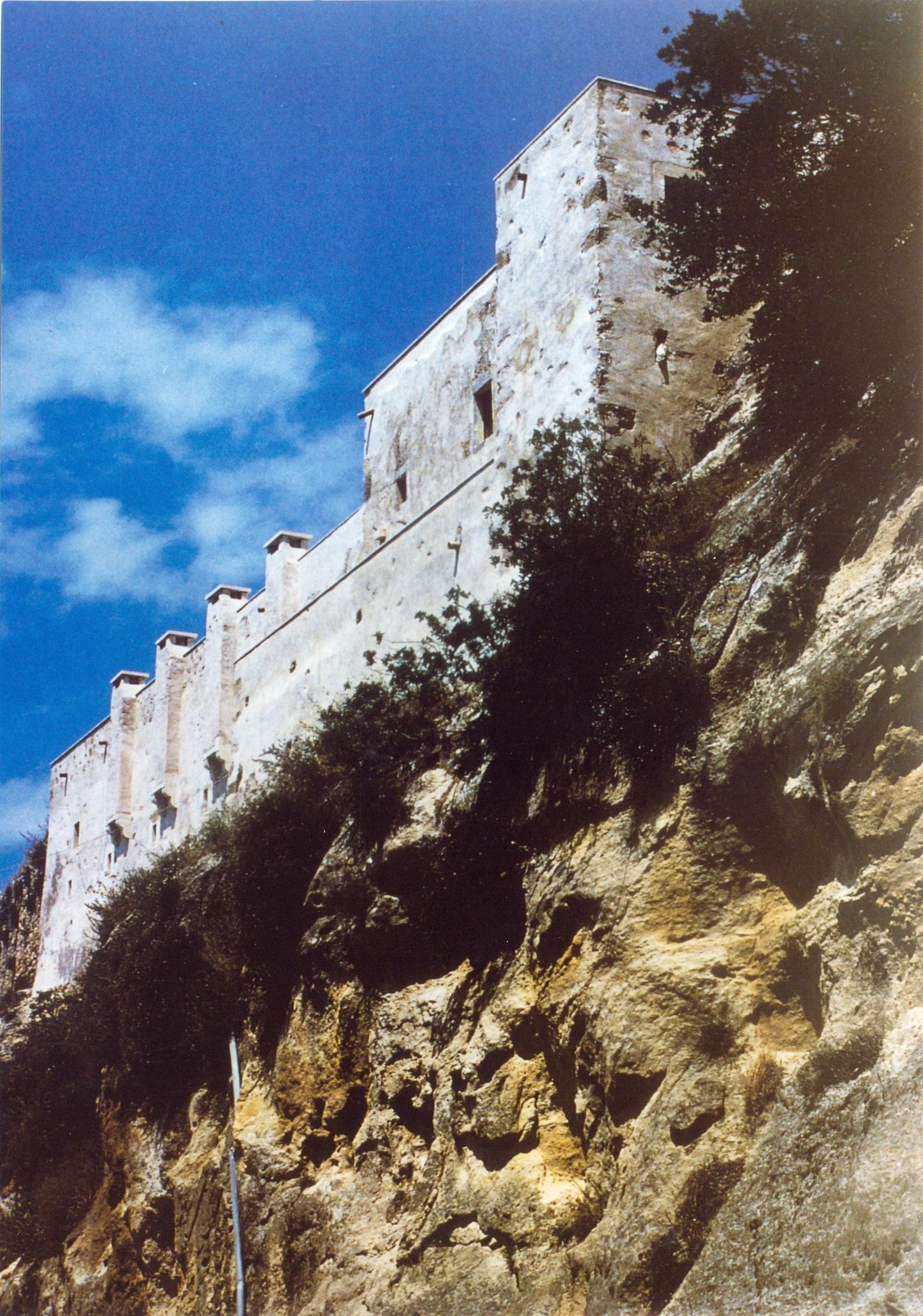
16th-18th century
