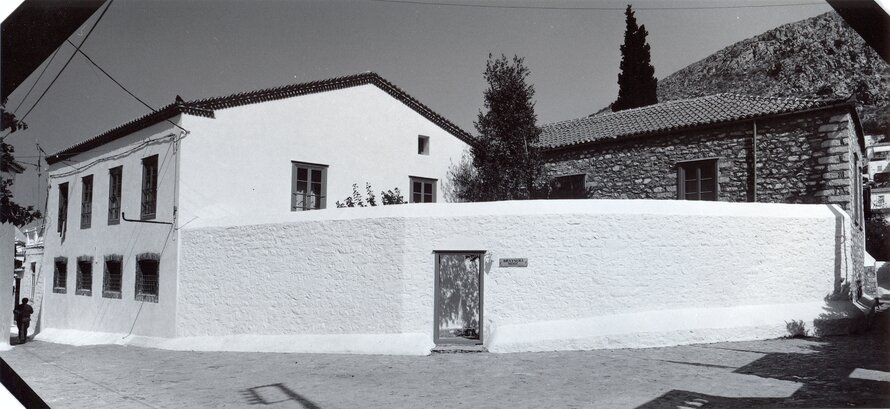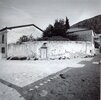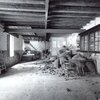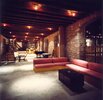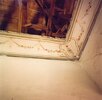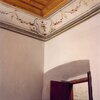Bratsera Hotel, Island of Hydra
The oldest building of the complex was constructed in 1756 and was used as a residence. In 1860 the big adjacent rooms started to be added, first the ground floor rooms and then the upper floor rooms. Ground floor roof tiled storage rooms were added at intervals according to the ...
Read more
Project details
| Title: | Bratsera Hotel, Island of Hydra |
|---|---|
| Entr. year: | 1996 |
| Result: | Diploma |
| Country: | Greece |
| Town: | Island of Hydra |
| Category type: | architectural heritage |
| Building type/ Project type: | industrial heritage |
| Former use: | Sponge factory |
| Actual use: | Hotel |
| Built: | 18th century |
| Architect / Proj.leader: | Dimitris Papacaralampus, Architect (Athens - GR) |
| The Jury's citation: | "For the successful integration of new construction in a former sponge factory and the skilful adaptation of the whole into a hotel of unique quality" |
| Web, Links: | www.bratserahotel.com/home.htm |
Description:
The oldest building of the complex was constructed in 1756 and was used as a residence. In 1860 the big adjacent rooms started to be added, first the ground floor rooms and then the upper floor rooms. Ground floor roof tiled storage rooms were added at intervals according to the occasional needs of the company. The three small ground floor storage rooms which were without any architectural interest were demolished. All the old material has been reused for the new constructions which have been built in the same place. The damaged roof has been reconstructed and a concrete ring with iron tie bars has been placed on top of the stone walls to secure the declining wall and protect the building from earthquakes. The original windows have been opened again. An accurate restoration of the fresco frieze has been accomplished by reinforcing the wooden support of plaster and putting again in place the fallen pieces. New foundations of reinforced concrete had to be laid in the old building. A glazed patio has been created to help the inadequate illumination and ventilation of the ground floor spaces. The additions of the two parallel buildings have been made inside the surrounding wall leaving visible the continuity of the great enclosing wall. These additions are made on a smaller scale than the old ones so that their volume will not impose on them. Due to the old usage of the buildings the immediate interrelation of the water and the buildings is kept. The water cisterns, the wells etc. have been repaired and completed with a swimming pool. The transformation of the independent buildings into one single total complex of hotel unit is being succeeded through the construction of the semi-open air spaces - pergolas which signalize the main axis of function and communication of the buildings with each other.
Similar projects
18th and 19th century
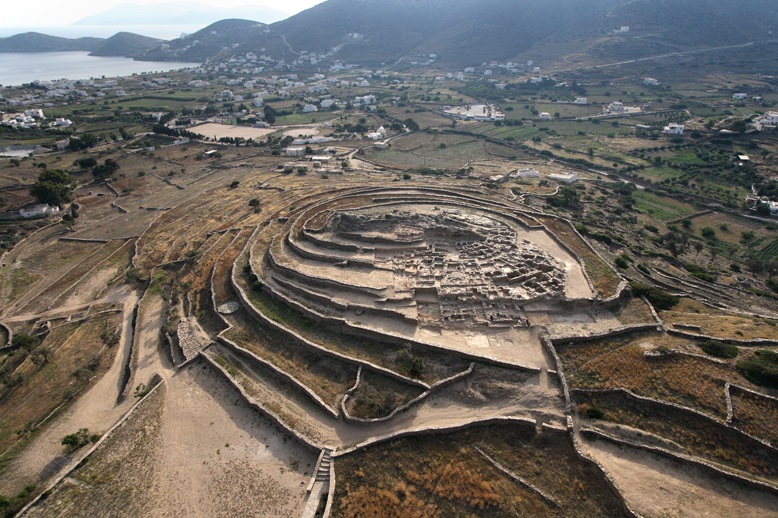
3rd millenium BC
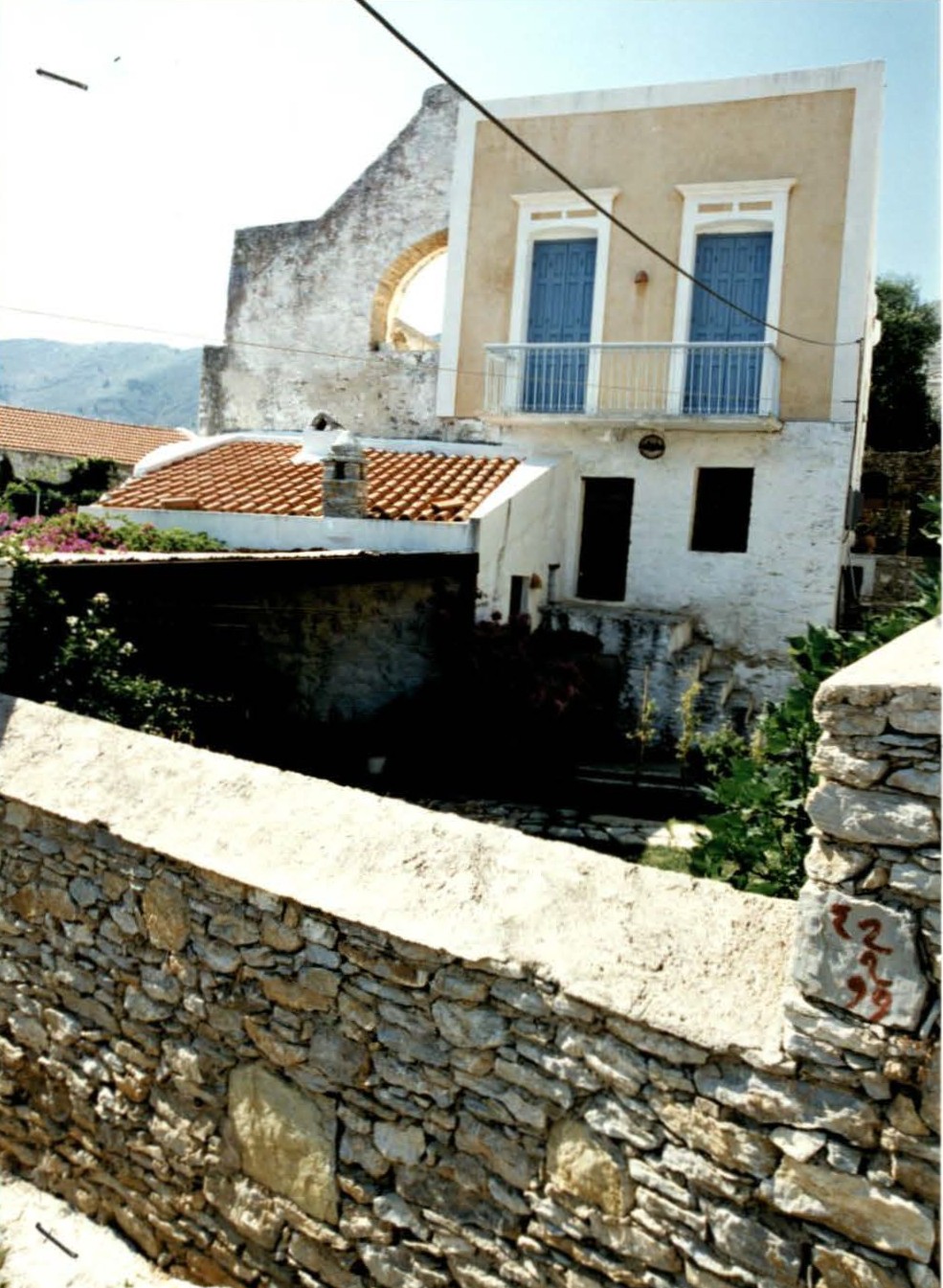
18th century
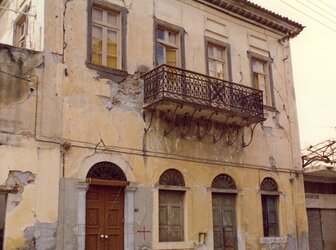
20th century
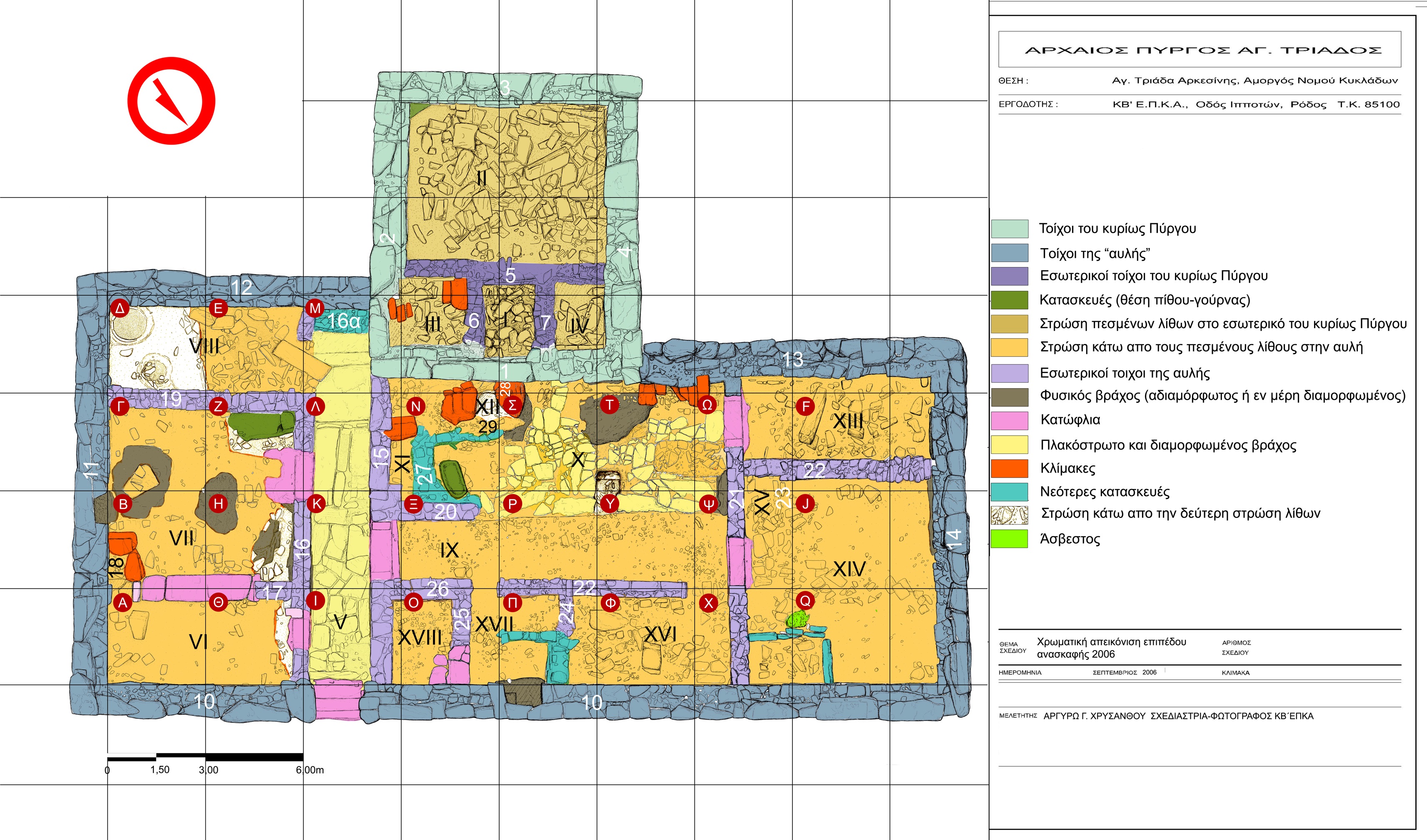
4th century BC
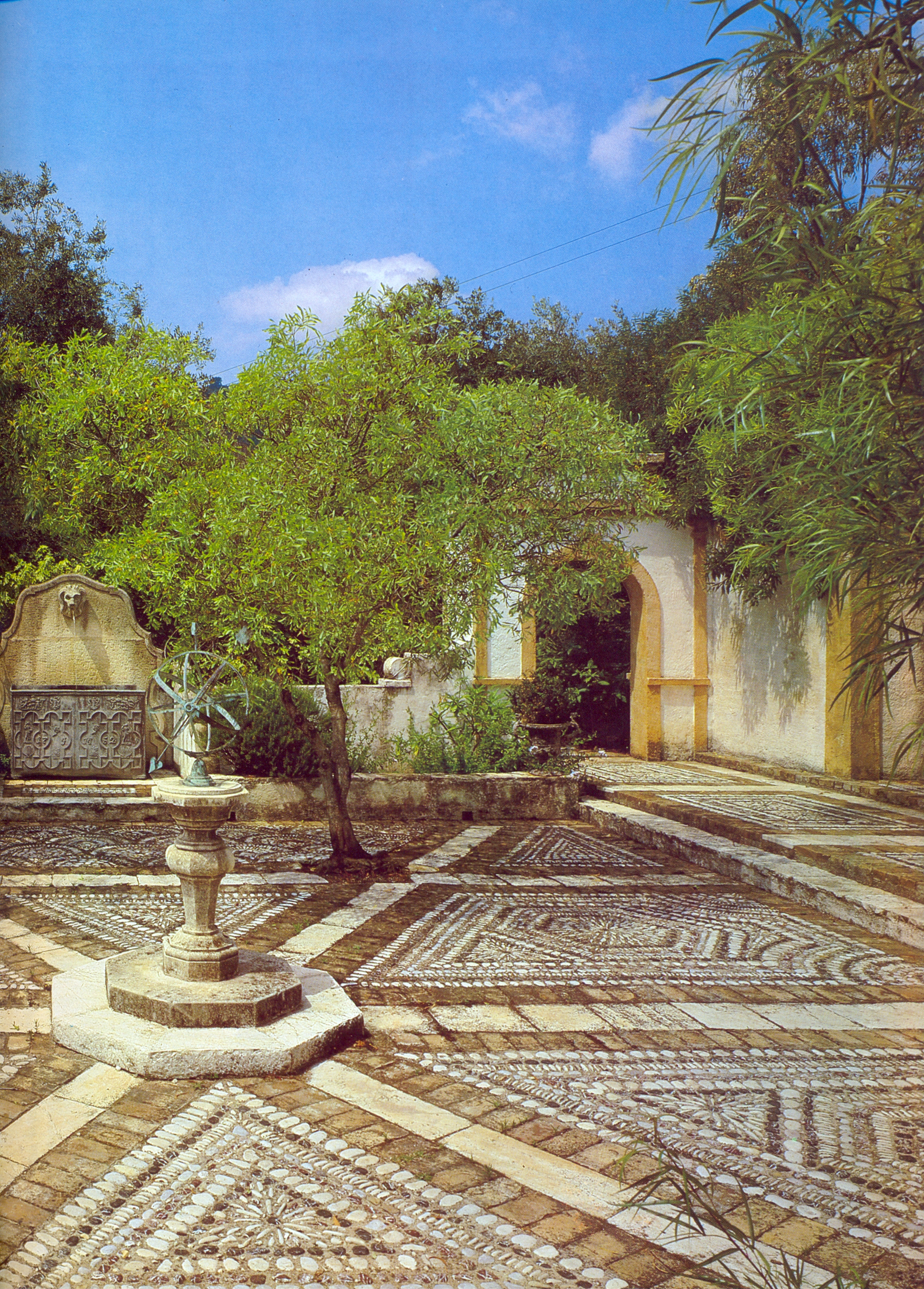
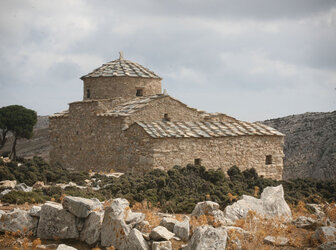
8th-9th centuries
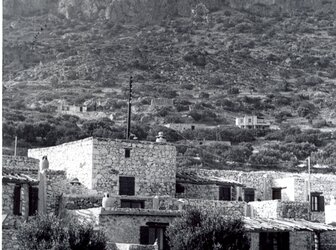
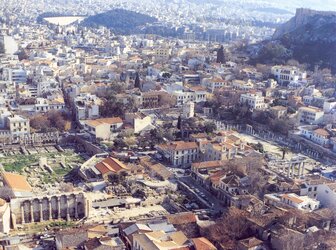
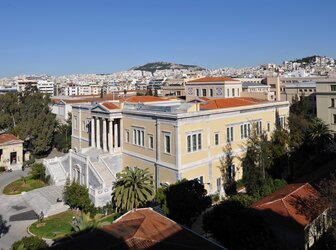
1878
