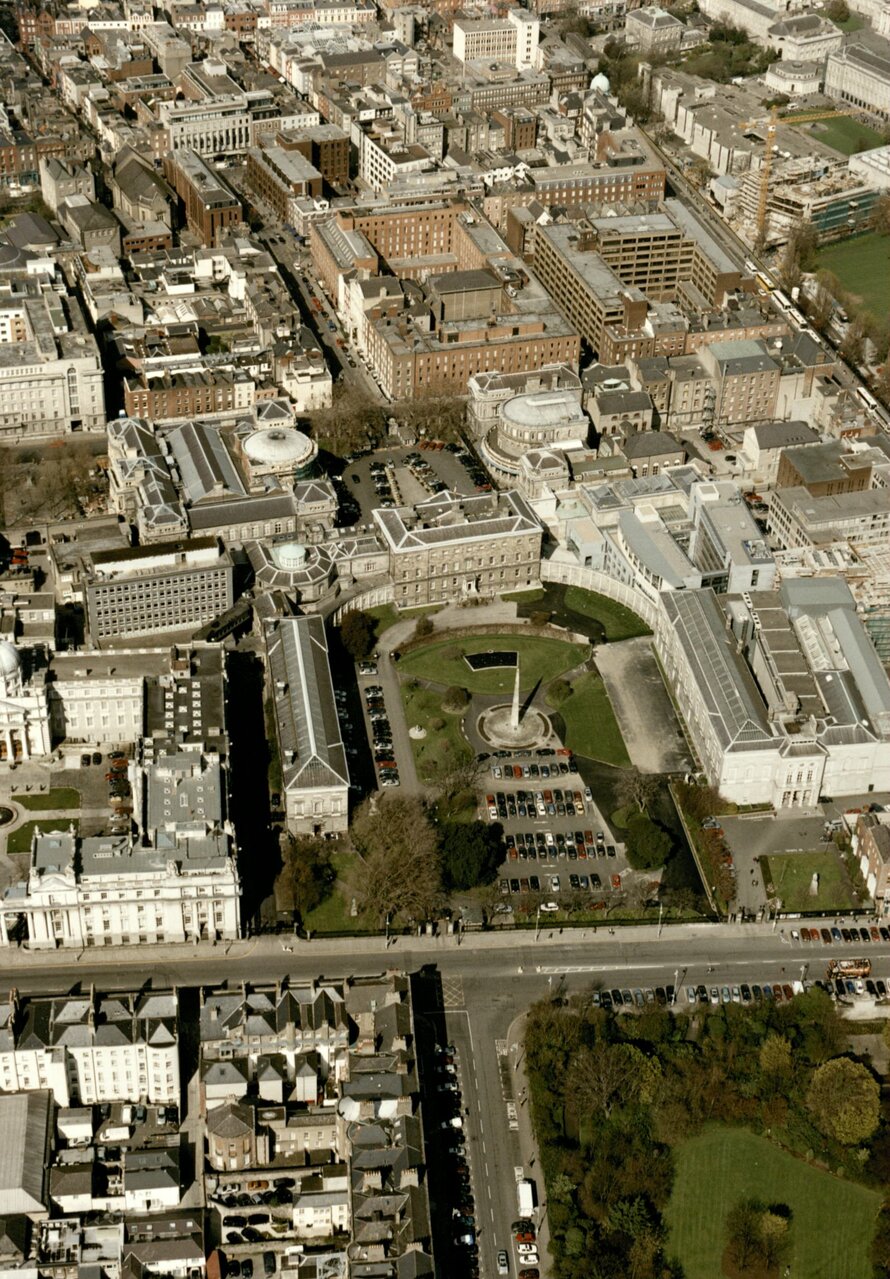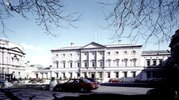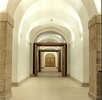Leinster House 2000, Dublin 2
These new government facilities represent a significant modern insertion within the precinct of lreland's Parliamentary Buildings. New Parliamentary offices and committee rooms araund landscaped courtyards. A high quality modern building of 8000 m2 harmonising with its ...
Read more
Project details
| Title: | Leinster House 2000, Dublin 2 |
|---|---|
| Entr. year: | 2001 |
| Result: | Diploma |
| Country: | Ireland |
| Town: | Dublin 2 |
| Category type: | architectural heritage |
| Building type/ Project type: | residential building |
| Former use: | Townhouse, residence of the Dukes of Leinster |
| Actual use: | Seat of the the parliament of Ireland (Oireachtas) |
| Built: | 18th-19th century |
| Architect / Proj.leader: | Donnelly Turpin Architects (Dublin); Paul Arnold Architects (Dublin - IE) |
| The Jury's citation: | "For excellence in both design and restoration and the skilful blending of conservation and new construction in a highly sensitive historic environment" |
| GPS: | 53°20'20.1"N; 6°15'23.6"W |
Description:
These new government facilities represent a significant modern insertion within the precinct of lreland's Parliamentary Buildings. New Parliamentary offices and committee rooms araund landscaped courtyards. A high quality modern building of 8000 m2 harmonising with its surroundings. Heritage Features of the Project: • A new classical style screen wall forms the new public entrance • Restoration of 1823 fatcade within new public atrium • Construction of a new internal stairway in the style of 1750's to form a graceful internal link • Restoration of vaulted basement corridor of 1750's • Careful reconstruction of 18th Century curved wall after partial dismantling, to gain access onto the 2000m2 + site • Historic sculpture restorations
Similar projects

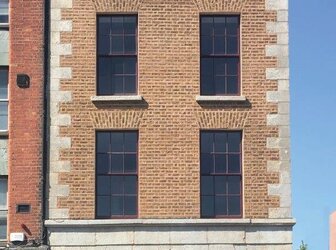
1843
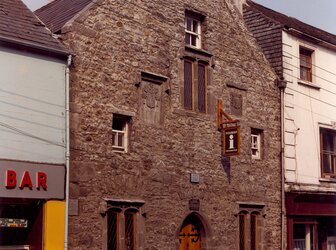
16th century
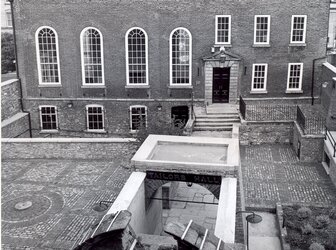
18th century
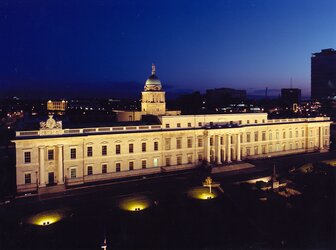
18th century
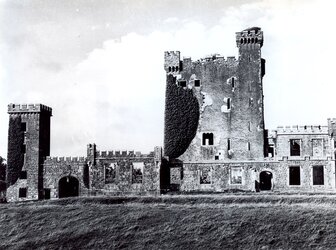
15th century
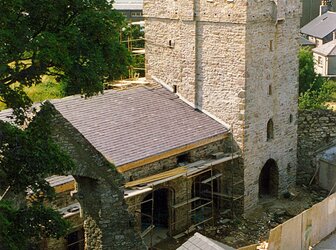
Middle-Ages
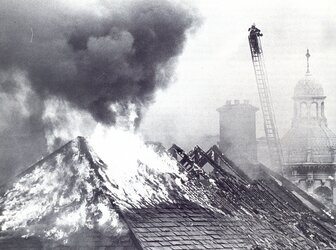
18th century
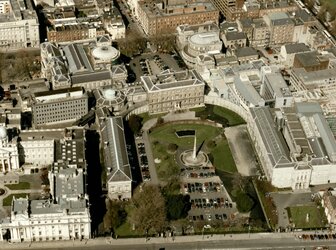
18th-19th century
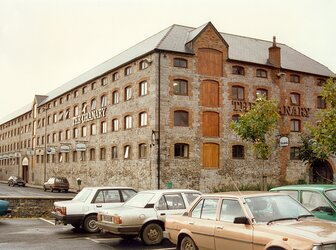
18th century
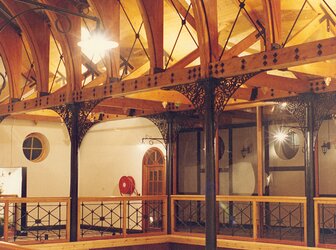
18th century
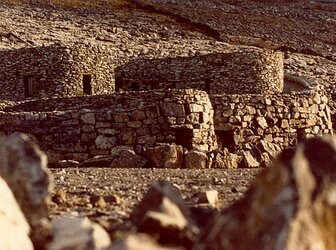
20th century
