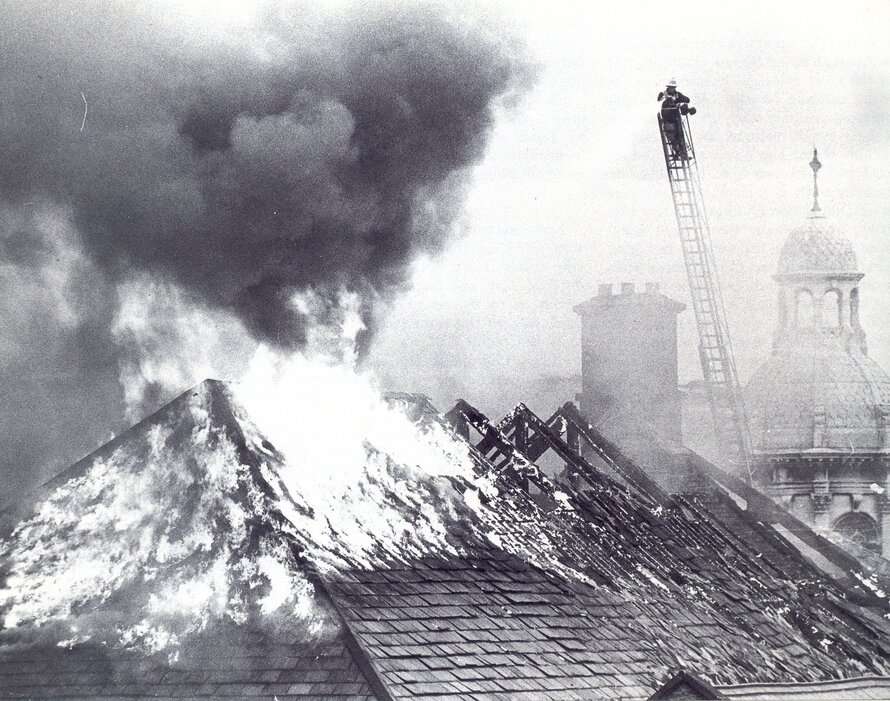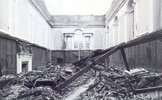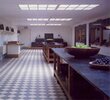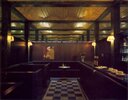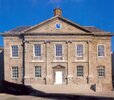Trinity College Dublin, The University of Dublin - Dining Hall
18th century dining hall destroyed by in 1984 and rebuilt. An Atrium or new place for meetings and social gatherings of College was built. The safety requirements of modern building regulations together with the college requirement for some functional changes necessitated ...
Read more
Project details
| Title: | Trinity College Dublin, The University of Dublin - Dining Hall |
|---|---|
| Entr. year: | 1987 |
| Result: | Medal |
| Country: | Ireland |
| Town: | Dublin |
| Category type: | architectural heritage |
| Building type/ Project type: | Assembly building |
| Former use: | Dining hall, atrium |
| Actual use: | Dining hall, meeting room, cafe, bar, common room, exhibition room |
| Built: | 18th century |
| Architect / Proj.leader: | De Blacam and Meagher, Architects (Dublin - IE) |
| The Jury's citation: | "For the superb reconstruction of an 18th century dining hall destroyed by fire in 1984 and its imaginative interior decoration" |
| Web, Links: | www.tcd.ie/catering/Banqueting/BanquetingRooms/ |
Description:
18th century dining hall destroyed by in 1984 and rebuilt. An Atrium or new place for meetings and social gatherings of College was built. The safety requirements of modern building regulations together with the college requirement for some functional changes necessitated planning alterations to both old and new parts of the building. The replanning commenced at the same time as the restoration work. The design proposed the making of an Atrium in the volume of the original eighteenth century kitchens which had been built upon and converted to dining hall. This space is beside the Dining Hall and in the centre of plan of the building. The Atrium brings light and air into the centre of the building and with the Dining Hall forms a focus around which the other functions of the building are grouped. The old entrance hall of the building was re-planned to restore it to its original condition and to establish it as the 'front door' of the building with new and old staircases either side of it giving onto all three floors. Two new entrances connected by a vaulted corridor, all reached from about the south facing steps off front square were created at lower ground level below the old entrance hall. A new food hall was created to the north of the Dining Hall. Elsewhere student meeting rooms, a café, bars, common rooms, private dining rooms, exhibition space and a launderette were made. Furniture design based on eighteen century Irish furniture. Picture frames and portraits were cleaned and restored. Re-decoration of the building based on eighteen century models.
Similar projects
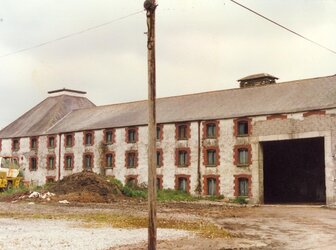
18th century
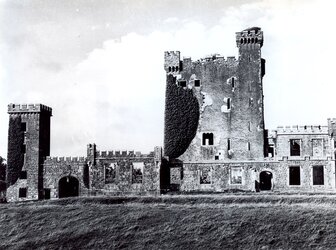
15th century
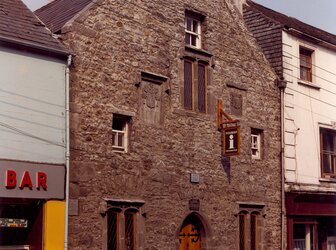
16th century
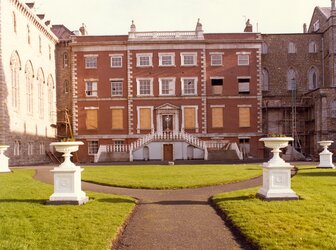
18th century
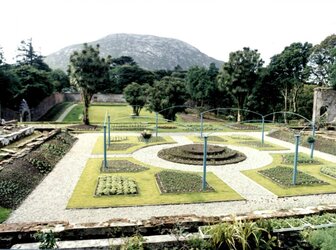
19th century
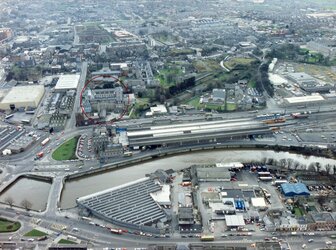
18th century
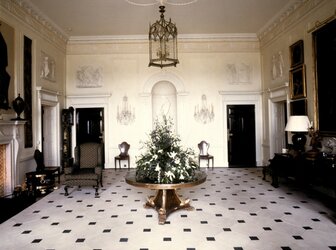
18th century
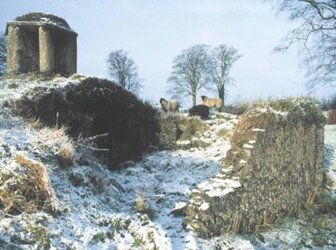
18th century
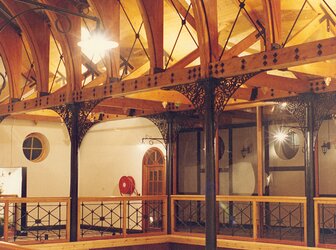
18th century
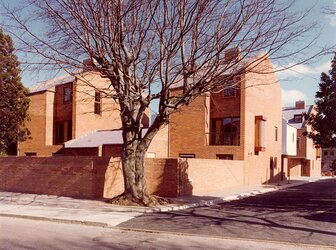
1979
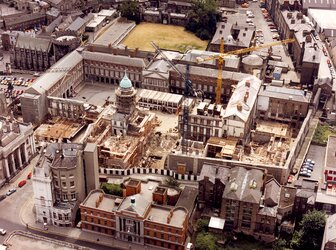
13th century
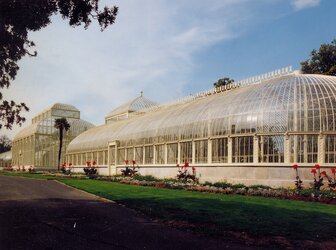
19th century
