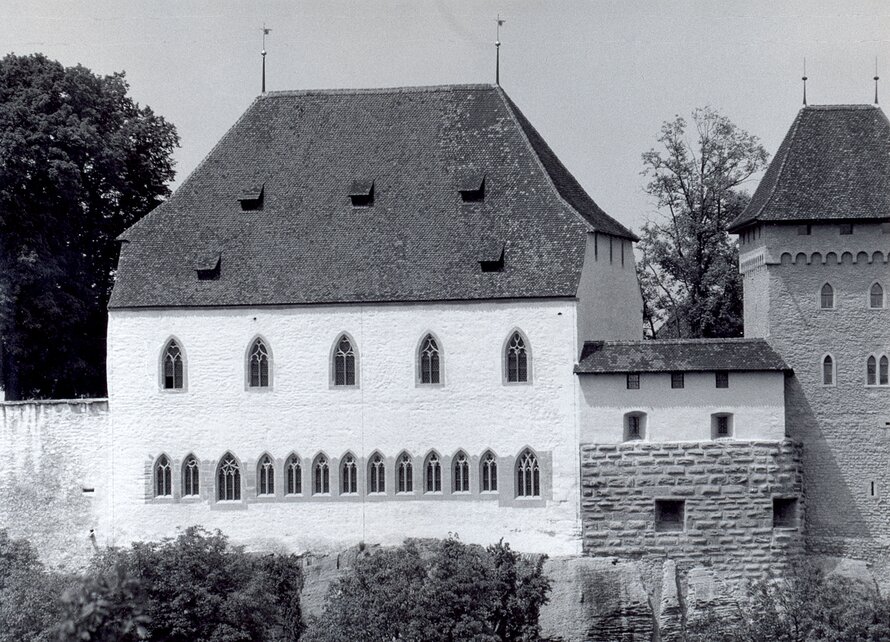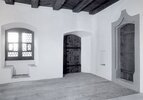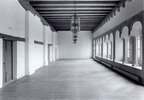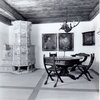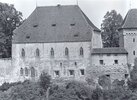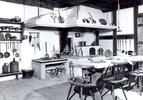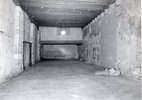Lenzburg Castle
The Lenzburg Castle comprises seven larger buildings, which were built over a period extending from the 12th century to the beginning of the 20th century. Since 1956 the castle houses three culturally active institutions: The Meetingplace ("Stapfer House"), the Cantonal Museum ...
Read more
Project details
| Title: | Lenzburg Castle |
|---|---|
| Entr. year: | 1989 |
| Result: | Diploma |
| Country: | Switzerland |
| Town: | Lenzburg |
| Category type: | architectural heritage |
| Building type/ Project type: | Military/Defence/Fortified building/system |
| Former use: | Castle; mansion |
| Actual use: | Museum, cultural center, event venue |
| Built: | 12th-20th century |
| Architect / Proj.leader: | D. Boller - Castor Huser, Architects (Baden - CH) |
| The Jury's citation: | "Für die herrliche Restaurierung und Rekonstruktion eines Schlosses das vom 12. bis zum 20. Jahrhundert errichtet wurde, und jetzt für kulturelle Zwecke genutzt wird". |
| GPS: | 47°23'15.8"N 8°11'8.3"E |
| Web, Links: | www.schloss-lenzburg.ch/en/ |
Description:
The Lenzburg Castle comprises seven larger buildings, which were built over a period extending from the 12th century to the beginning of the 20th century. Since 1956 the castle houses three culturally active institutions: The Meetingplace ("Stapfer House"), the Cantonal Museum (Eastern tract) as well as cultural and celebration events ('Knights' Lodge). The planning and reconstruction pursued the following objectives: general overhaul while maintaining valuable historical building structure substance, development of new horizontal and vertical connections, increasing room utilization for cultural activities, and installation of necessary technical utilities.
Similar projects
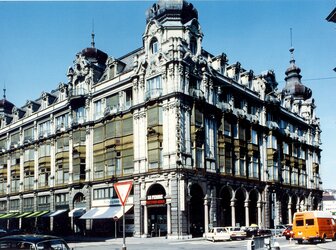
19th century
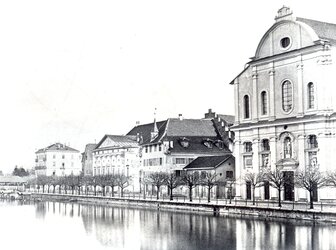
17th century
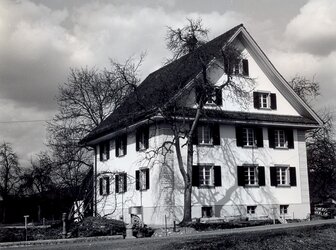
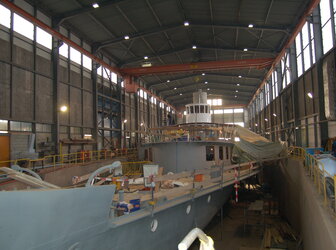
1904 - 1927
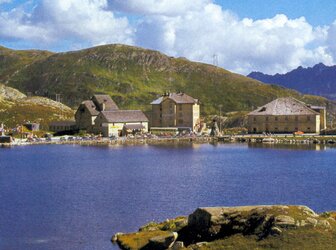
19th century
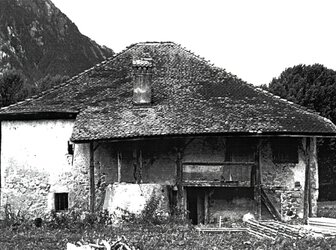
18th century
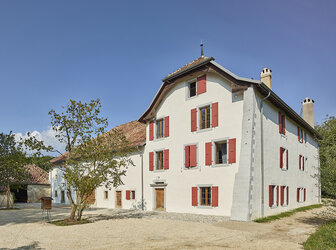
Late 16th century
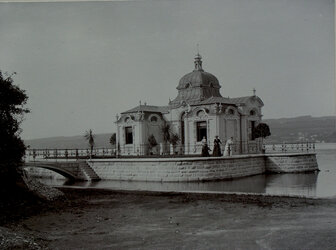
1899-1900

16th century
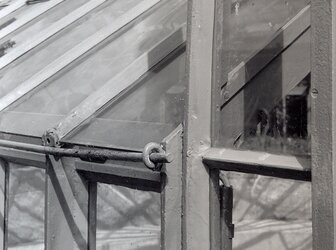
19th century
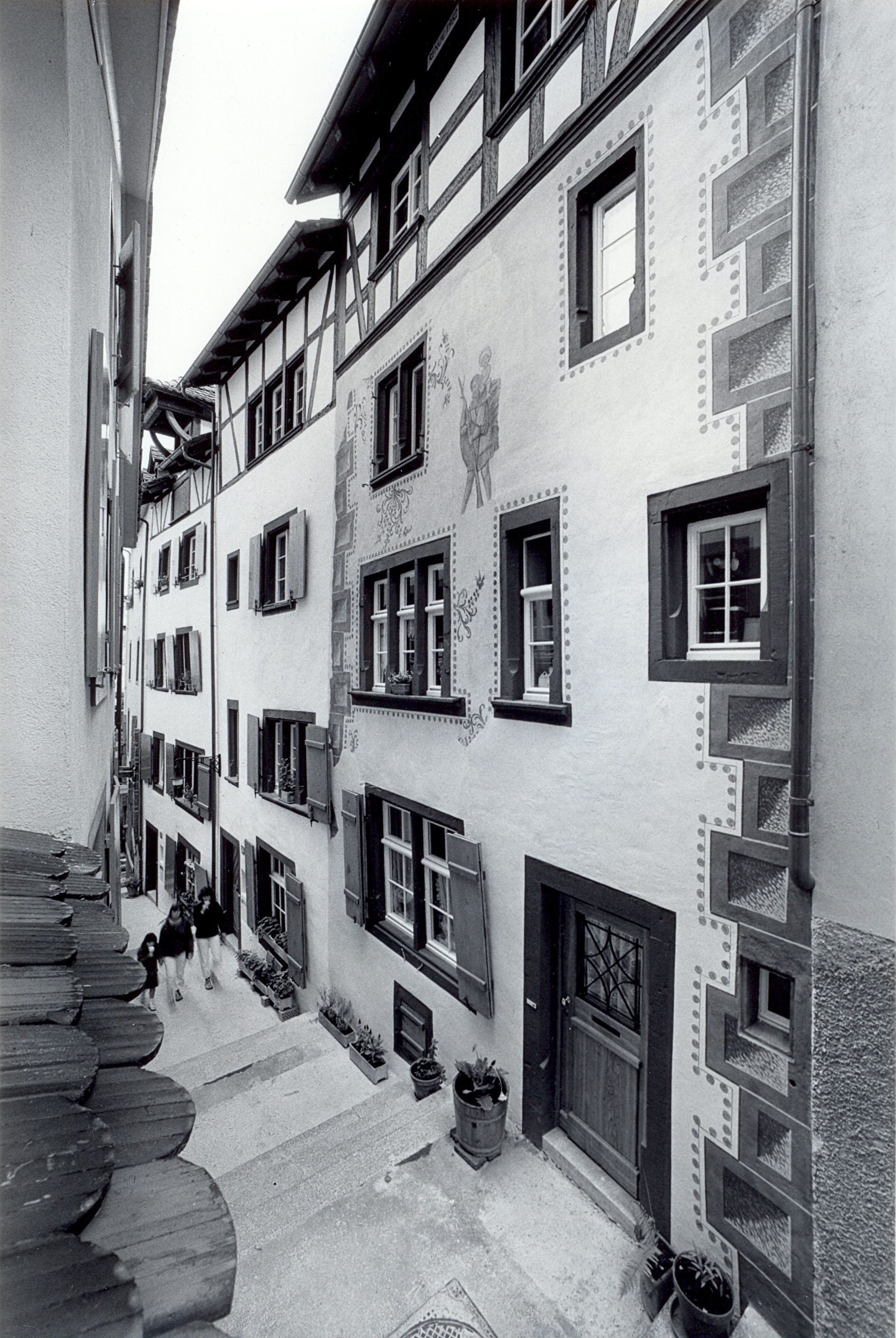
14th century
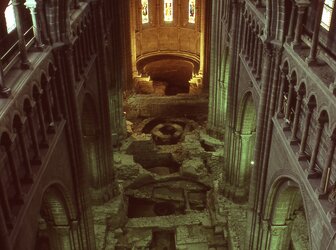
100 BC - 11th century AD
