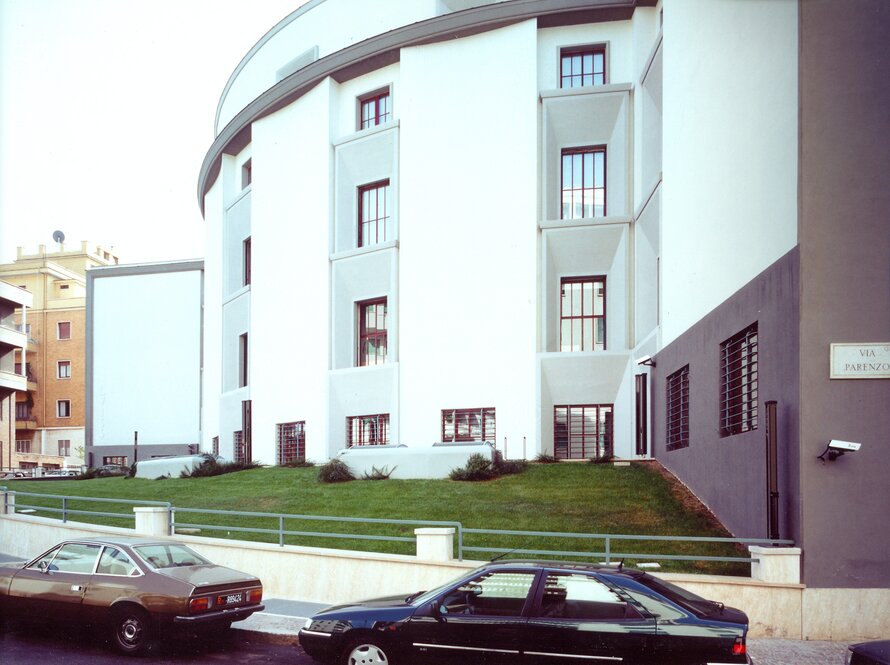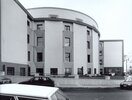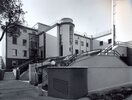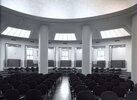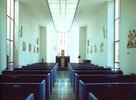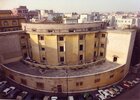New LUISS University, Rome
The building of the National Institute for the blinds of War has been restored and reused as new seat for the Law Faculty of the LUISS, the private University of the Association of Italian Industries (Confindustria). Designed by Architect Pietro Aschieri, it was built in 1930 for ...
Read more
Project details
| Title: | New LUISS University, Rome |
|---|---|
| Entr. year: | 1995 |
| Result: | Medal |
| Country: | Italy |
| Town: | Rome |
| Category type: | architectural heritage |
| Building type/ Project type: | education/research building |
| Former use: | Institute for the Blinds of War |
| Actual use: | University |
| Built: | 20th century |
| Architect / Proj.leader: | Pietro Aschieri, Architect , Studio Passarelli, Architects (Rome - IT) |
| The Jury's citation: | "For the successful conversion of the National Institute for Blind Victims of War, a Iandmark of modern architecture in Rome, for use as a University, retaining all important features whilst carefully incorporating new elements" |
| GPS: | 41°55'16.5"N 12°30'48.5"E |
| Web, Links: | www.luiss.it/ |
Description:
The building of the National Institute for the blinds of War has been restored and reused as new seat for the Law Faculty of the LUISS, the private University of the Association of Italian Industries (Confindustria). Designed by Architect Pietro Aschieri, it was built in 1930 for activities destined to the re-education, introduction to working and assistance of the Blinds of War. It is an important example of modern architecture which has influenced considerably the roman architectural townscape. Over the years, the building image was damaged by serious changes and addition which have altered its original profile. The restoration, redevelopment and reuse of the building have revitalized, even in its details, the initial image. The original spatial configuration has been preserved, while inserting some modern features with environmental awareness. The profile changes have been based on photographic reconstructions and original designs. The eighteen lecture halls are located where the former workshops used to be. Departments and offices have been located were in the past. The colors of the exterior and some specific areas of the interior are those initially utilized and recorded in the original publications. When possible the original Venetian floor has been restored, otherwise substituted with marble tiles of similar color.
Similar projects
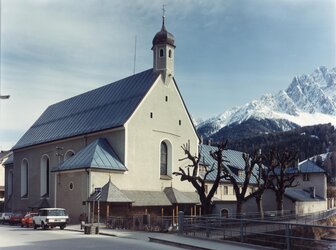
17th century
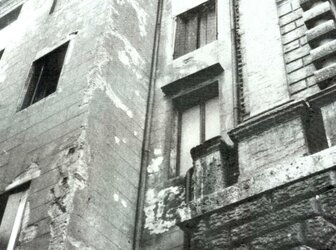
15th-16th century
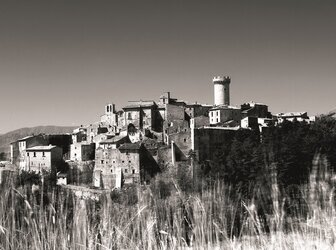
Middle Ages
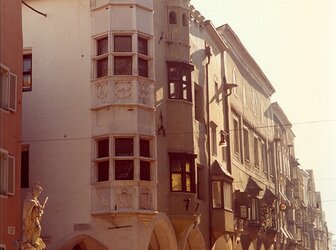
16th century
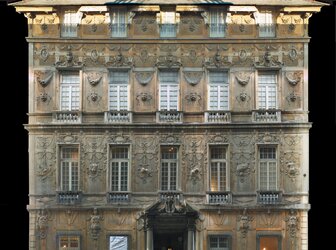
16th century
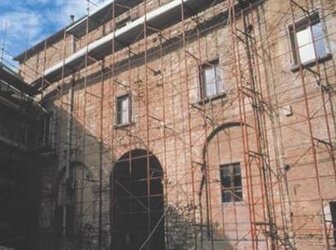
11th century

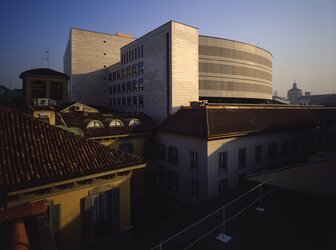
19th century
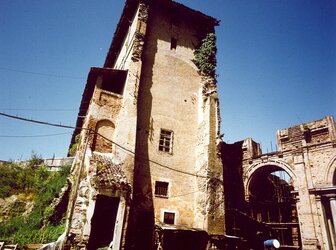
17th century
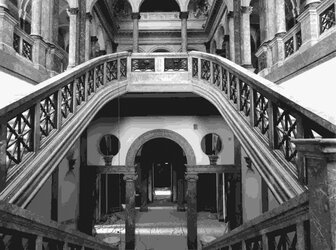
19th century
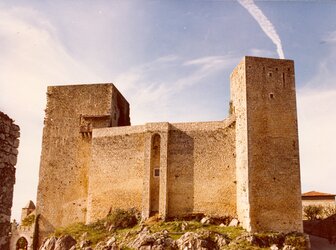
12th-13th century
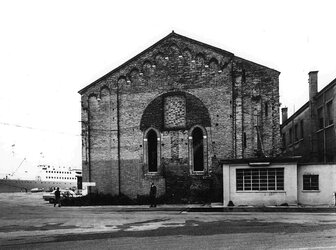
14th century
