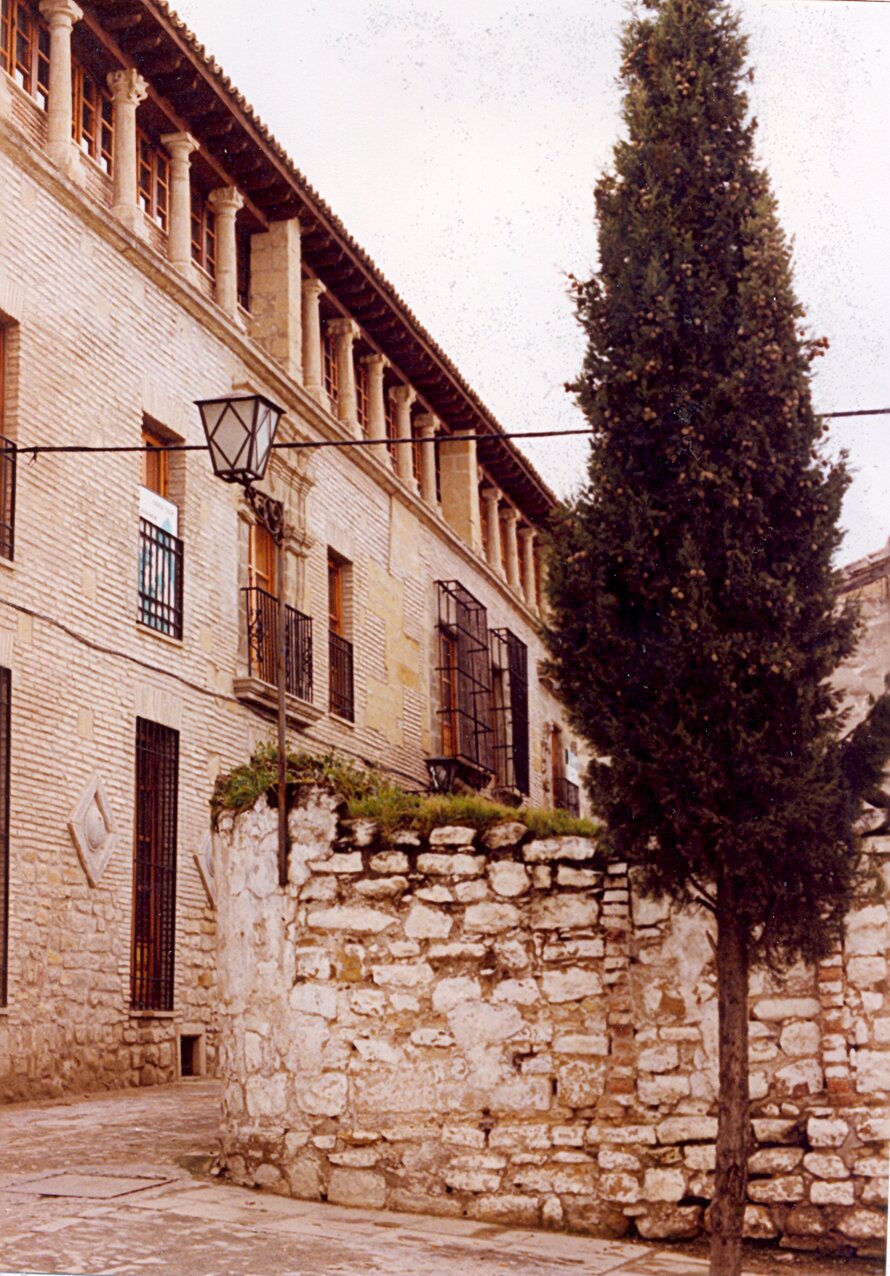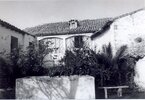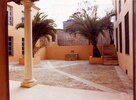Palace of Villarreal, Baeza
Rehabilitation and adaptation of the Palacio de Villarreal in Baeza, including courtyards and a garden area, into social housing units. It consists of a series of ranges around intermediate courtyards, with a spacious patio-garden area. The main façade of the building has two ...
Read more
Project details
| Title: | Palace of Villarreal, Baeza |
|---|---|
| Entr. year: | 1991 |
| Result: | Diploma |
| Country: | Spain |
| Town: | Baeza, Jaén (Andalusia) |
| Category type: | architectural heritage |
| Building type/ Project type: | residential building |
| Former use: | Townhouse |
| Actual use: | Housing (12 flats) |
| Built: | 16th century |
| Architect / Proj.leader: | Ana Estirado Gorria - Fernando Magdalena Layos, Architects |
| The Jury's citation: | "For the restoration of the Palacio de Villareal and conversion into social housing units". |
| Web, Links: | premios.hispanianostra.org/portfolio/rehabilitacion-del-palacio-de-villareal-en-baeza/ |
Description:
Rehabilitation and adaptation of the Palacio de Villarreal in Baeza, including courtyards and a garden area, into social housing units. It consists of a series of ranges around intermediate courtyards, with a spacious patio-garden area. The main façade of the building has two storeyed topped by an open gallery with stone columns, protected by wide eaves.
Similar projects
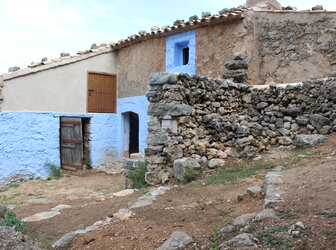
CONSERVATION and ADAPTIVE REUSE
Mas de Burot
Spain
Between 1889 and 1897
Between 1889 and 1897
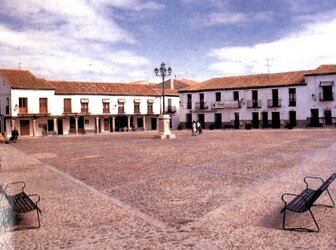
CONSERVATION and ADAPTIVE REUSE
Restoration of Segovia's Square in Navalcarnero
Spain
17th century
17th century
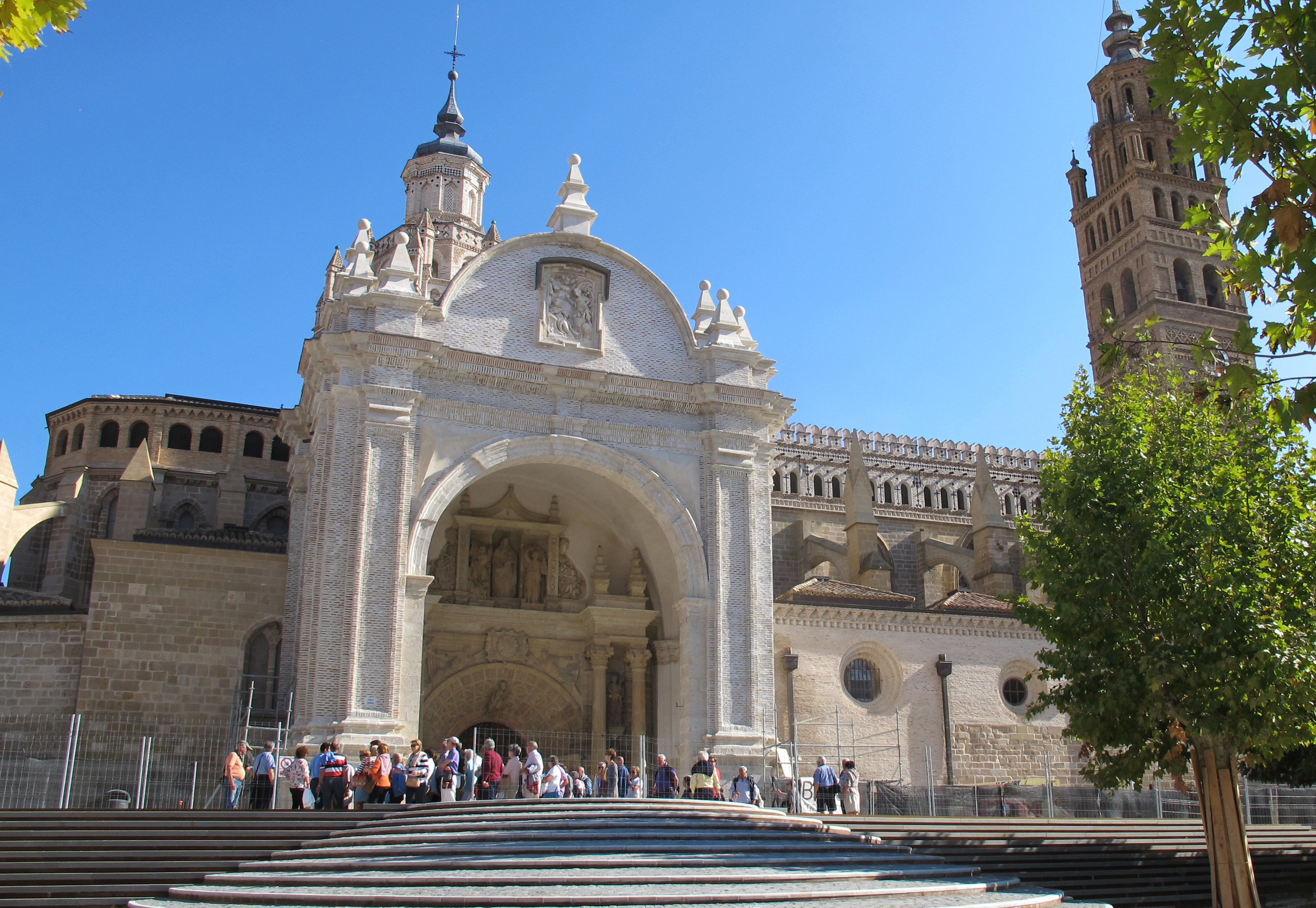
CONSERVATION and ADAPTIVE REUSE
Tarazona Cathedral
Spain
12th century
12th century
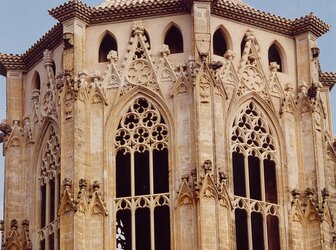
CONSERVATION and ADAPTIVE REUSE
The Church Tower of the Royal Abbey of Santa Maria de Poblet…
Spain
14th century
14th century
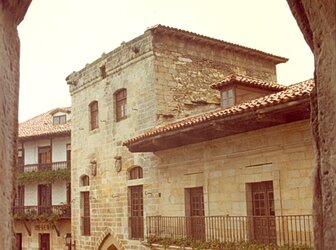
CONSERVATION and ADAPTIVE REUSE
Townhouse (Casa Palacio) "Casa de la Infanta Doña Paz de…
Spain
15th-16th century
15th-16th century
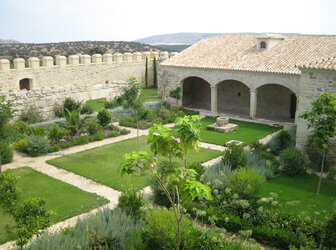
CONSERVATION and ADAPTIVE REUSE
Country House "La Casería de Tomillos", Alcalá del Valle
Spain
15th century
15th century
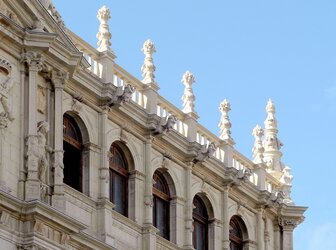
CONSERVATION and ADAPTIVE REUSE
Façade of San Ildefonso College, Alcalá de Henares
Spain
16th century
16th century

CONSERVATION and ADAPTIVE REUSE
University of Alcalá de Henares
Spain
15th century
15th century
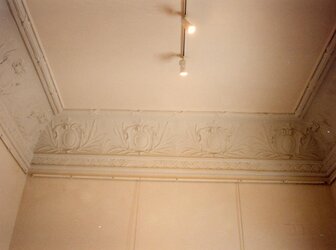
CONSERVATION and ADAPTIVE REUSE
The Municipal Museum of Puertollano
Spain
20th century
20th century
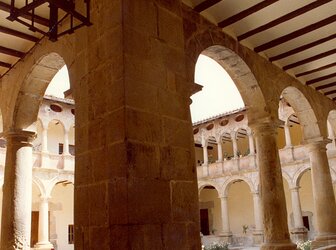
CONSERVATION and ADAPTIVE REUSE
Rubielos de Mora Old Town Renewal
Spain

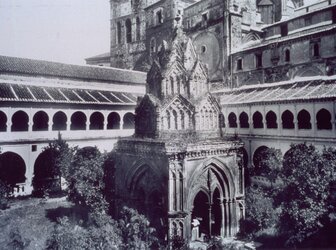
CONSERVATION and ADAPTIVE REUSE
Mudéjar Cloister of Guadalupe
Spain
14th century
14th century
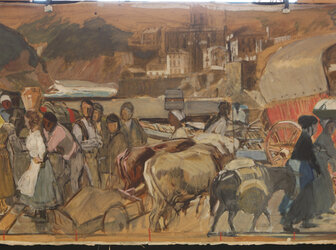
CONSERVATION and ADAPTIVE REUSE
Sorolla’s Sketches for “Vision of Spain”, Valencia
Spain
1911-1919
1911-1919
