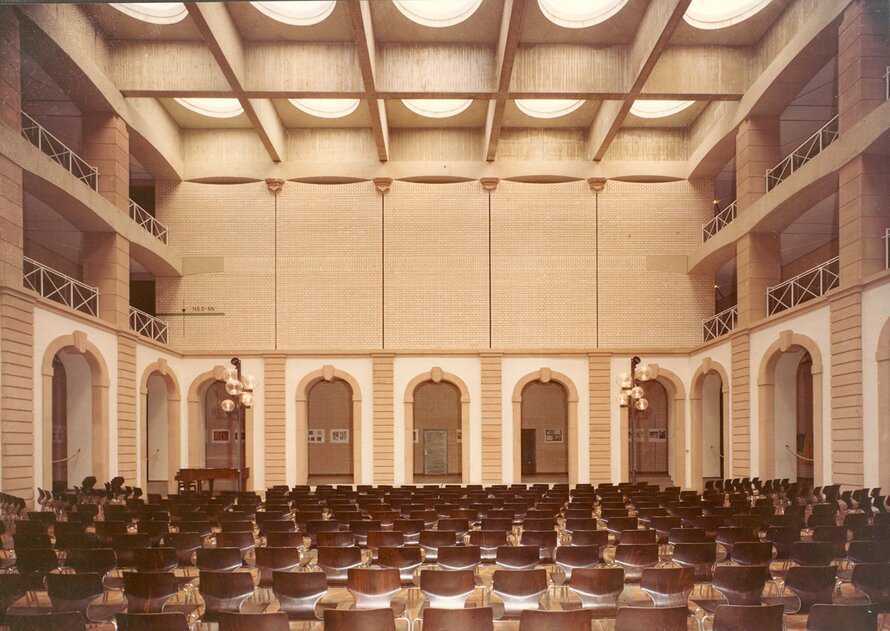School (Gymnasium) in former monastery, Trier
Reconstruction and adaptation of the ruins of an old monastery with new additions to serve as school and amenity centre for concerts and exhibitions. By contradicting the standard planning policy and bringing the school into the centre of the town, a cultural "agora" has been ...
Read more
Project details
| Title: | School (Gymnasium) in former monastery, Trier |
|---|---|
| Entr. year: | 1981 |
| Result: | Medal |
| Country: | Germany |
| Town: | Trier (Rhineland-Palatinate) |
| Category type: | architectural heritage |
| Building type/ Project type: | Religious building/memorial |
| Former use: | Monastery |
| Actual use: | School, concert and exhibition venue |
| Architect / Proj.leader: | Alois Peitz, Diocesan Architect |
| The Jury's citation: | "Für die hervorragende Rekonstruktion einer kriegzerstörten Kirche, und für die harmonische Einfügung neuer Gebäude zur Nutzung als Schule und für kulturelle Veranstaltungen" |
Description:
Reconstruction and adaptation of the ruins of an old monastery with new additions to serve as school and amenity centre for concerts and exhibitions. By contradicting the standard planning policy and bringing the school into the centre of the town, a cultural "agora" has been created through clever use of the old ruins. The amenity uses enhance rather than conflict with the school activities. Baroque church façade restored, baroque ground floor rebuilt, cloister preserved and used as a framework for the new-build - a new roof in modern but harmonious materials covers the central hall. Historical elements were inserted into the new-build - wall and roof junction.
Similar projects

19th century
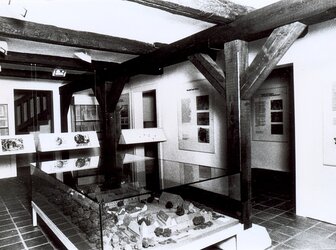
13th century
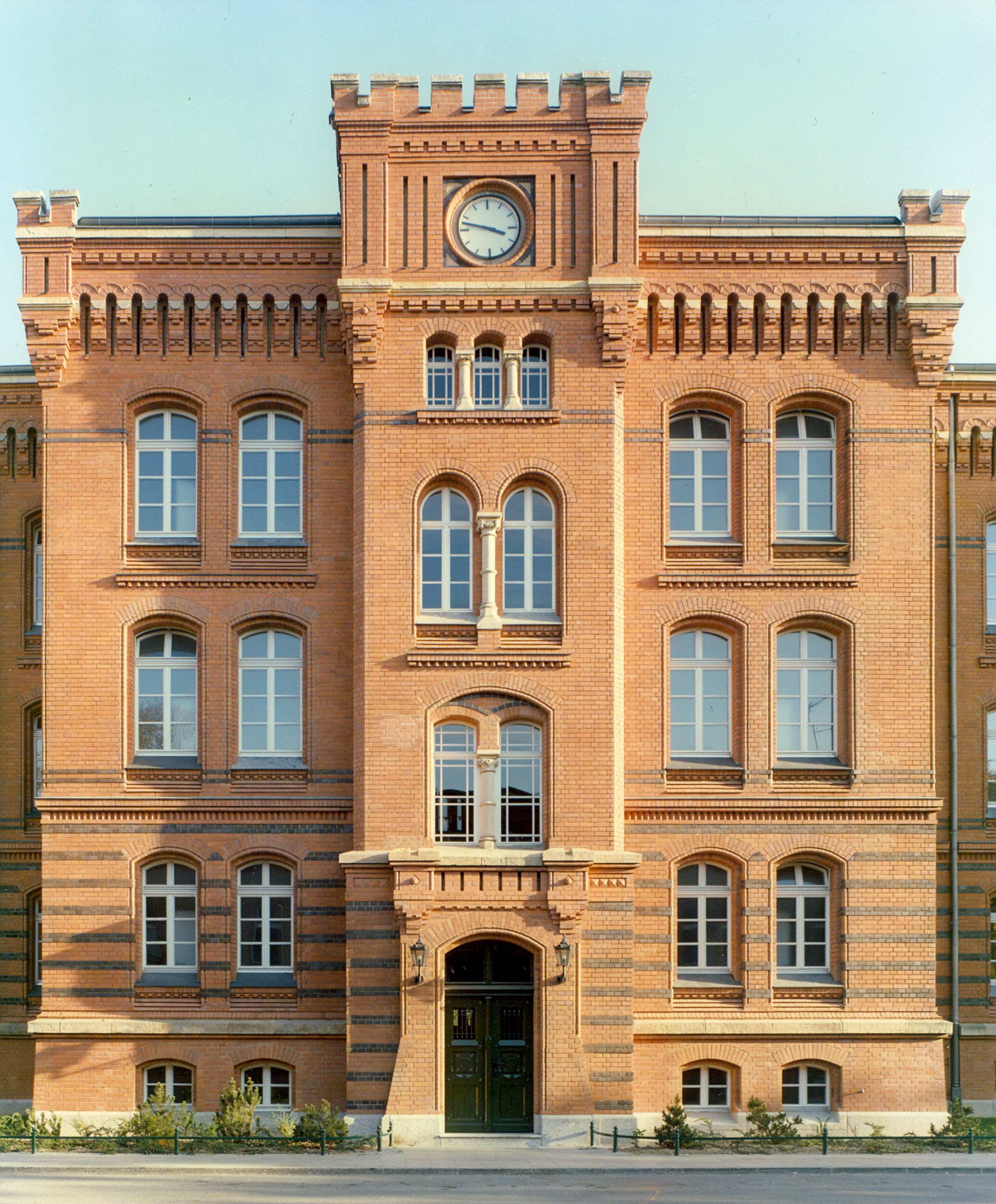
19th century
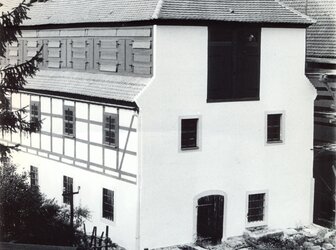
18th century
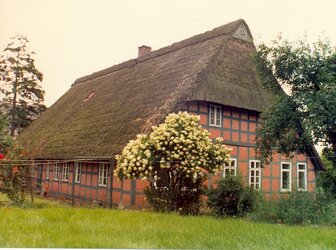
1857
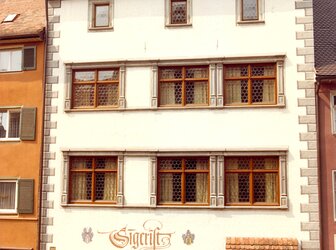
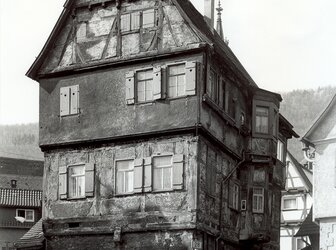
15th century
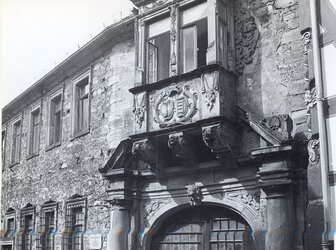
17th century
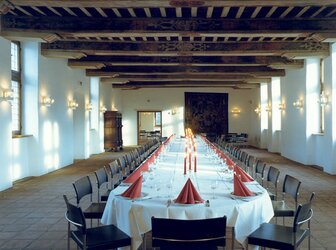
16th century
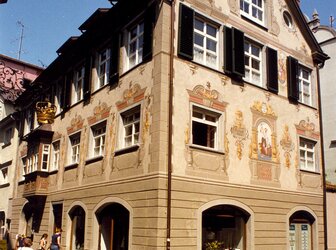
15th century
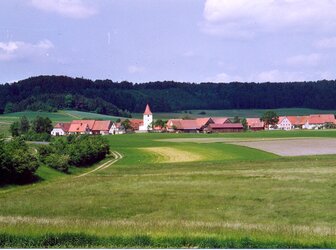
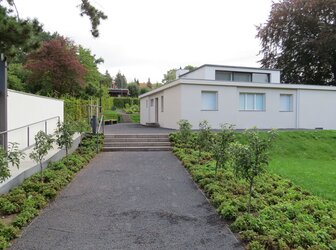
1923
