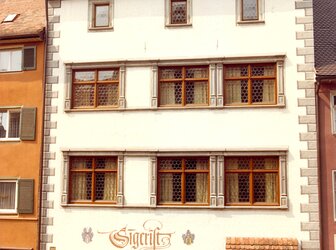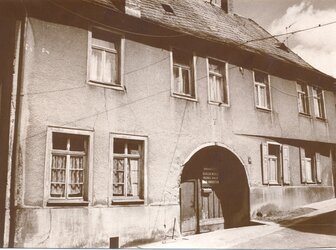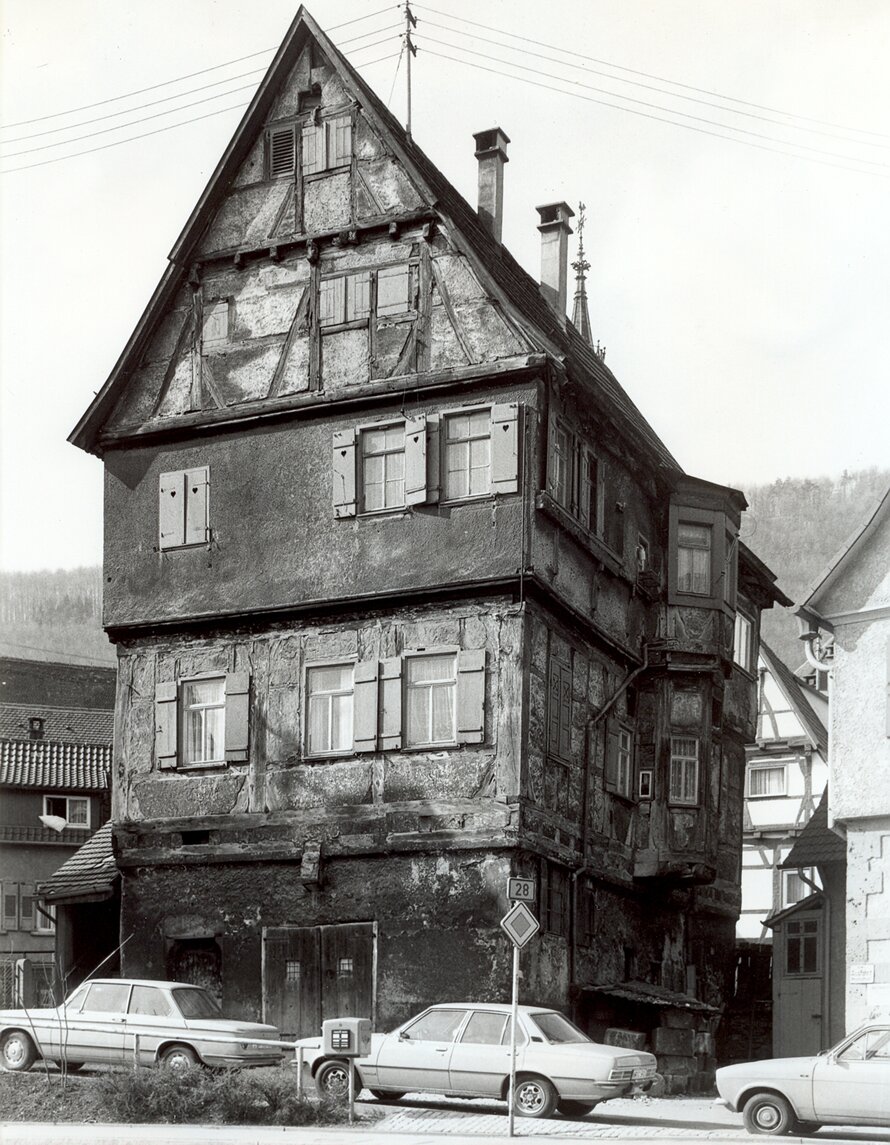The House by the Goris Well (Haus am Gorisbrunnen), Bad Urach
The timber framed house dating from 1476 was completely restored and is now in use as amenity centre for exhibitions and small festivals, conferences etc. Architect and engineer prevented the building from collapsing during the restoration phase. All compartments between the ...
Read more
Project details
| Title: | The House by the Goris Well (Haus am Gorisbrunnen), Bad Urach |
|---|---|
| Entr. year: | 1981 |
| Result: | Diploma |
| Country: | Germany |
| Town: | Bad Urach (Baden-Wuerttemberg) |
| Category type: | architectural heritage |
| Building type/ Project type: | Assembly building |
| Former use: | Assembly hall; townhouse |
| Actual use: | Event and exhibition venue |
| Built: | 15th century |
| Architect / Proj.leader: | Wetzel, Architect - Köstlin, Civil Engineer |
| The Jury's citation: | "Für die hervorragende Wiederherstellung eines kriegzerstörten Hauses aus dem 15. Jahrhundert und dessen Nutzung als Ausstellungs- und Versammlungsort" |
| GPS: | 48.78662°N 9.19879°E |
| Web, Links: | www.bad-urach.de/Media/Attraktionen/Haus-am-Gorisbrunnen |
Description:
The timber framed house dating from 1476 was completely restored and is now in use as amenity centre for exhibitions and small festivals, conferences etc. Architect and engineer prevented the building from collapsing during the restoration phase. All compartments between the frames had to be emptied and the wooden floors had to be removed. The roof was restored to its original form corresponding with the façade.
Similar projects
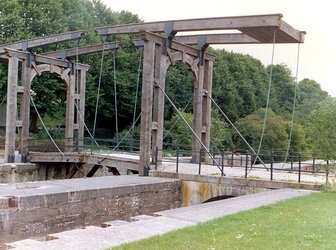
18th century
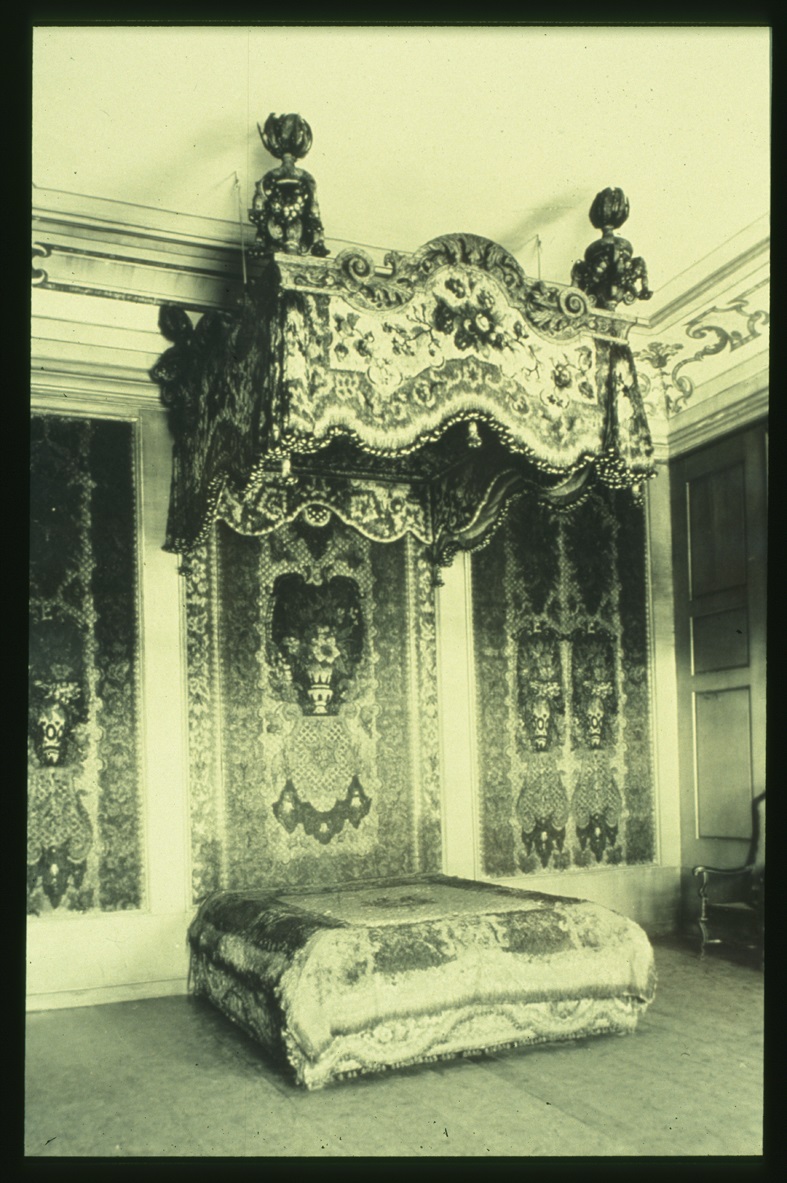
18th century
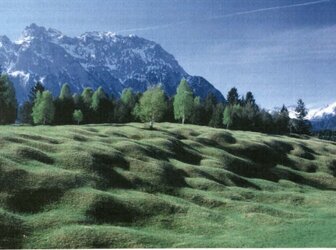
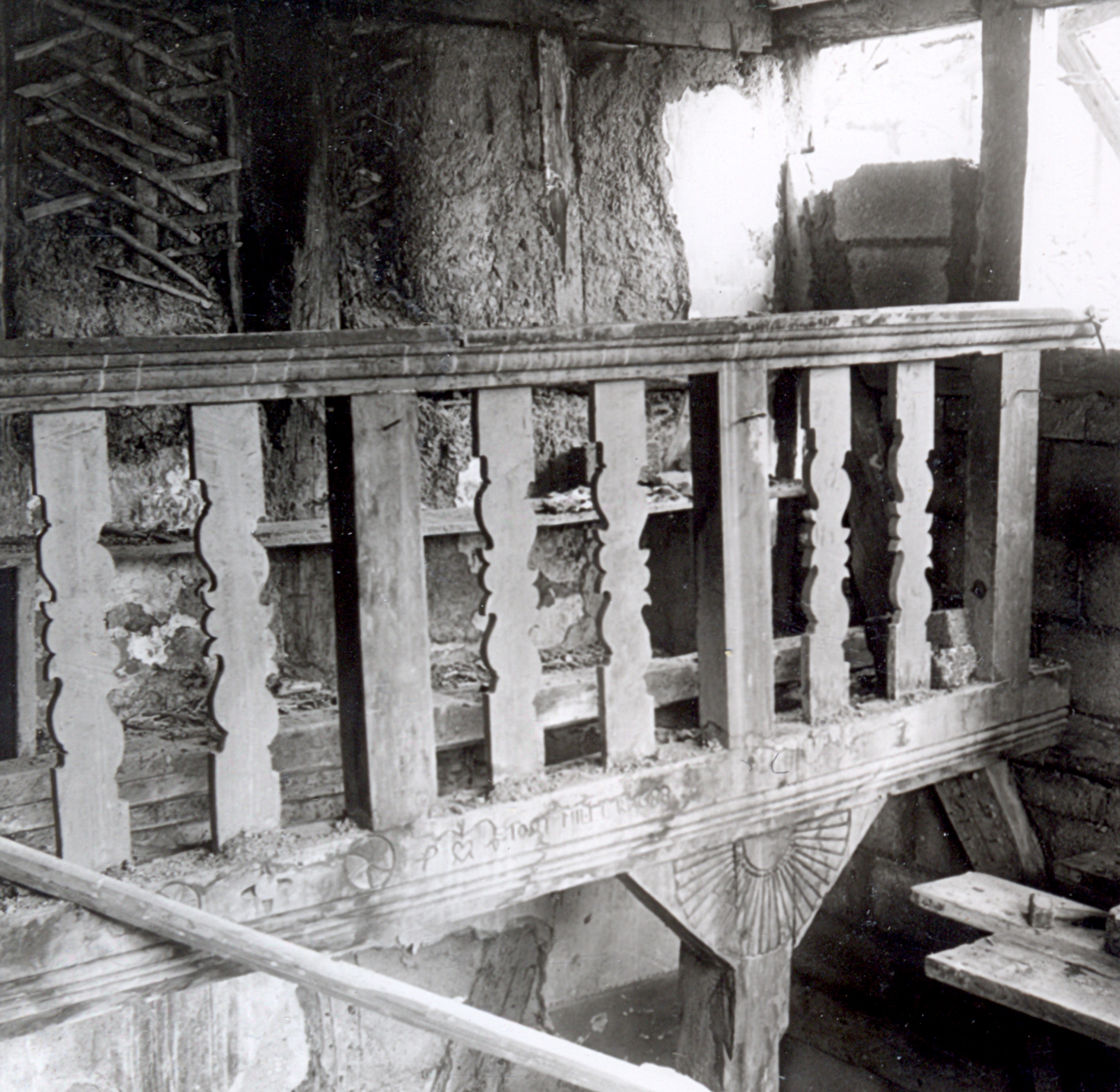
17th century
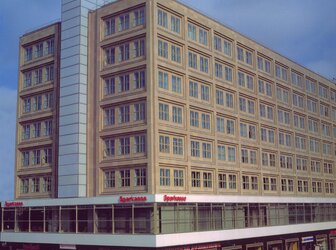
20th century
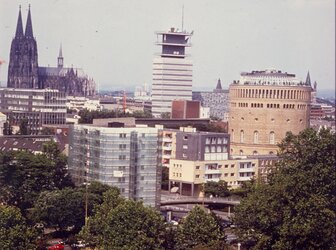
19th century

19th century
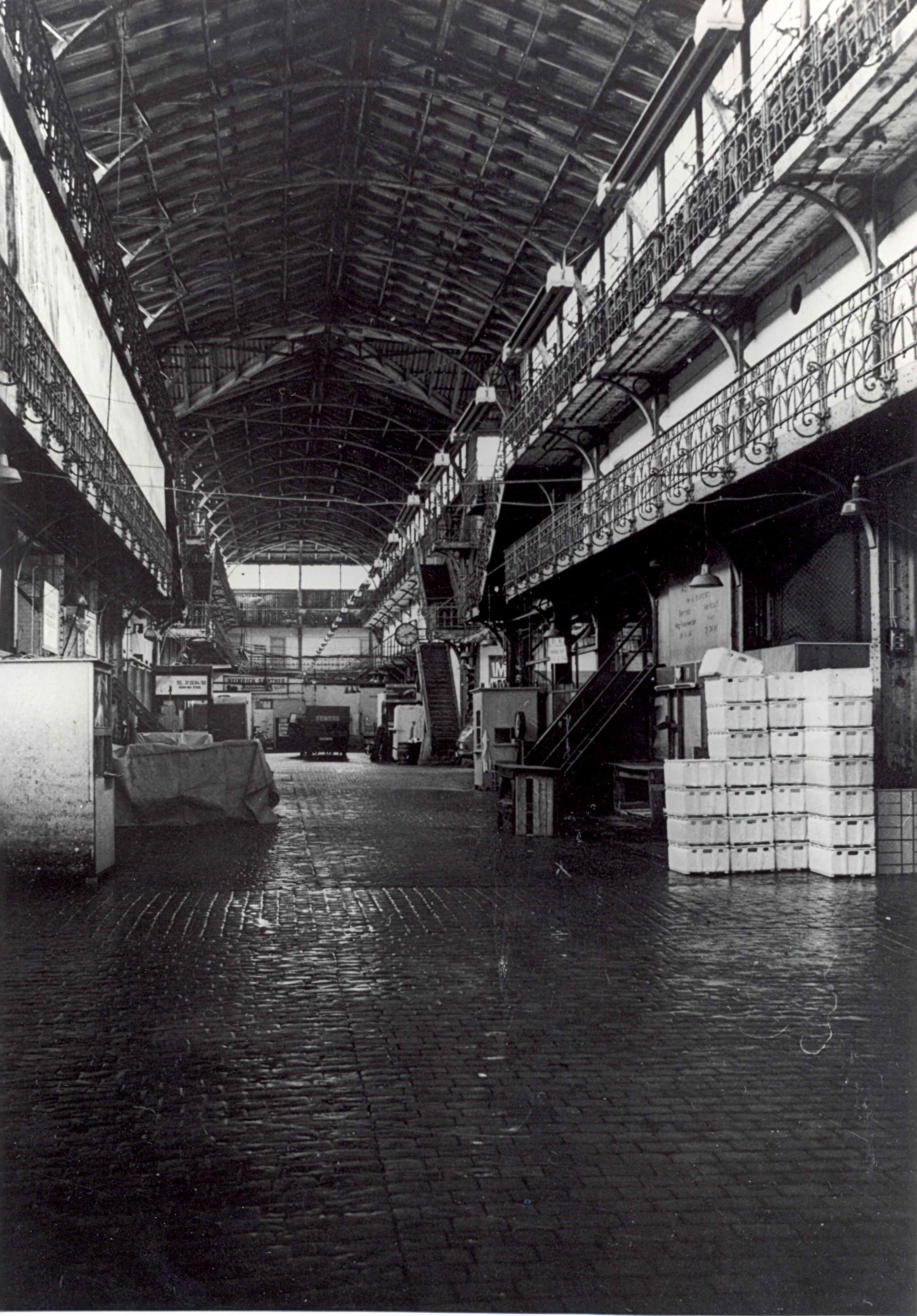
19th century
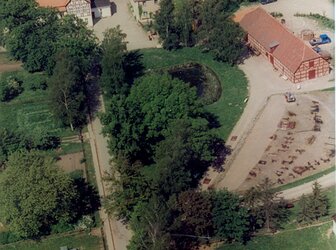
19th century
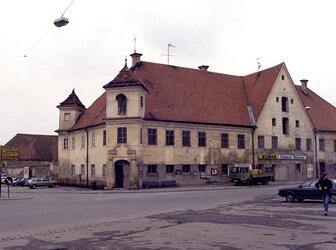
17th century
