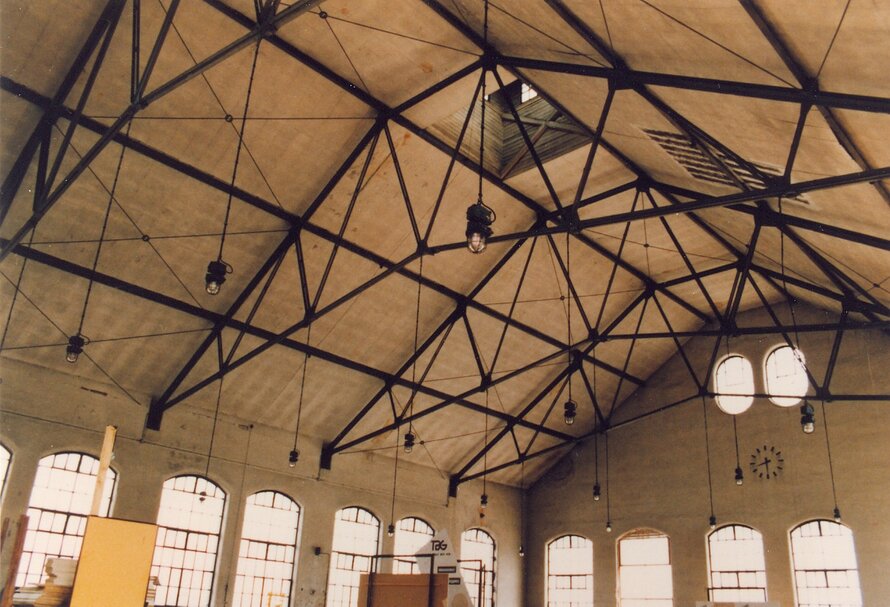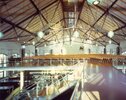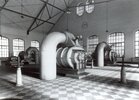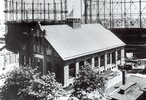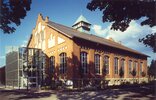The Sandreuth Clock House - "Uhrenhaus", Nuremberg
In 1905, a new gas works was built on the premises in Sandreuth. The installations were arranged in accordance with the requirements relating to the production of town gas. It was rather by chance, therefore, that the "Uhrenhaus" (Gas Meter House) - the gas meter and controller ...
Read more
Project details
| Title: | The Sandreuth Clock House - "Uhrenhaus", Nuremberg |
|---|---|
| Entr. year: | 1996 |
| Result: | Diploma |
| Country: | Germany |
| Town: | Nuremberg (Bavaria) |
| Category type: | architectural heritage |
| Building type/ Project type: | industrial heritage |
| Former use: | Gas meter, controller building; Pressure controller building; Canteen, welfare building; Kitchen, dining hall, functional area |
| Actual use: | Event venue |
| Built: | 1905 |
| Architect / Proj.leader: | Reindl + Team, Architects (Nuremberg - DE) |
| The Jury's citation: | "Für die Erhaltung, Umnutzung und überzeugende zeitgenössische Gestaltung eines für Nürnberg bedeutsamen Industriedenkmals" |
| GPS: | 49°26'7.1"N 11°3'36.7"E |
| Web, Links: | lehrieder.de/locations/show/Location/uhrenhaus-nuernberg.html |
Description:
In 1905, a new gas works was built on the premises in Sandreuth. The installations were arranged in accordance with the requirements relating to the production of town gas. It was rather by chance, therefore, that the "Uhrenhaus" (Gas Meter House) - the gas meter and controller building - was given its central location. In March 1945, almost the entire gas works premises, including the "Uhrenhaus", were destroyed during air-raids. In 1946-47, the building which had been destroyed was rebuilt and Nuremberg was once again supplied with gas from Sandreuth. The clock house was used as a pressure controller building right up until 1991. The building was converted into a new canteen and welfare building. The main development with regard to the "Uhrenhaus" was the restoration of the former opening in the north-west gable end where the entrance, which was rebuilt after being destroyed during the war, is located. Here the new stair tower made from steel and glass runs tangent to the walls of the "Uhrenhaus". Access to the upper floor is gained via the glass stair tower. A bridge links it to the assembly hall with seating for 700 people. This free standing tower is located in the main room at a respectful distance from the walls. Working rooms on the ground floor and in the basement have natural lighting and have visual contact with the outside. The original fair-faced brickwork façade was cleaned, and bricks and tiles which were damaged during the war were renewed.
Similar projects

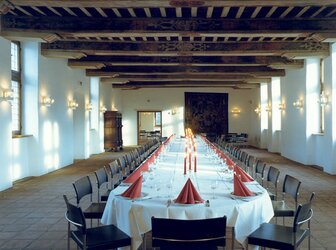
16th century
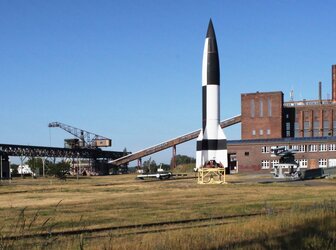
1939 - 1942
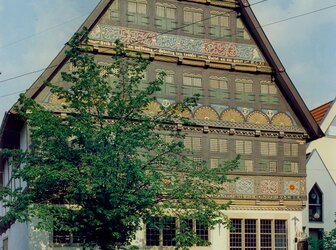
16th century
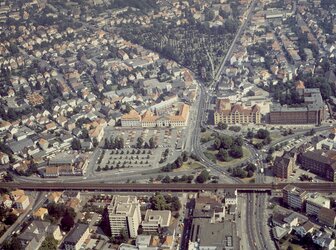
19th century
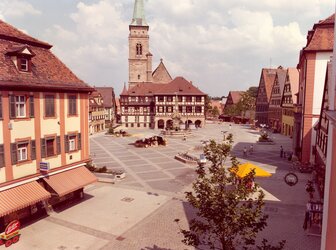
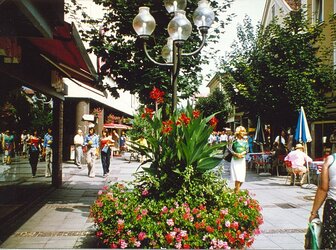
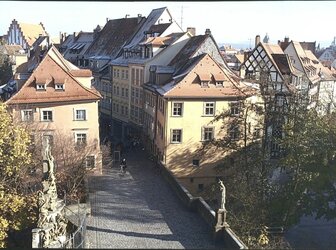
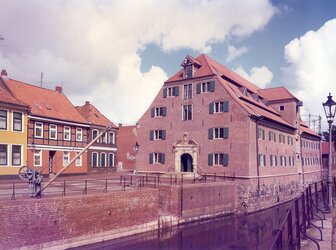
17th century
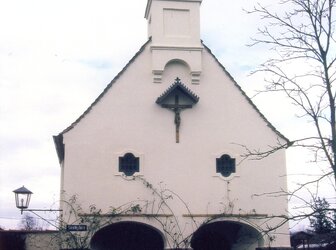
8th century
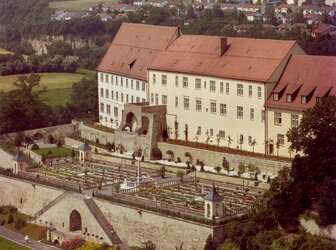
17th century
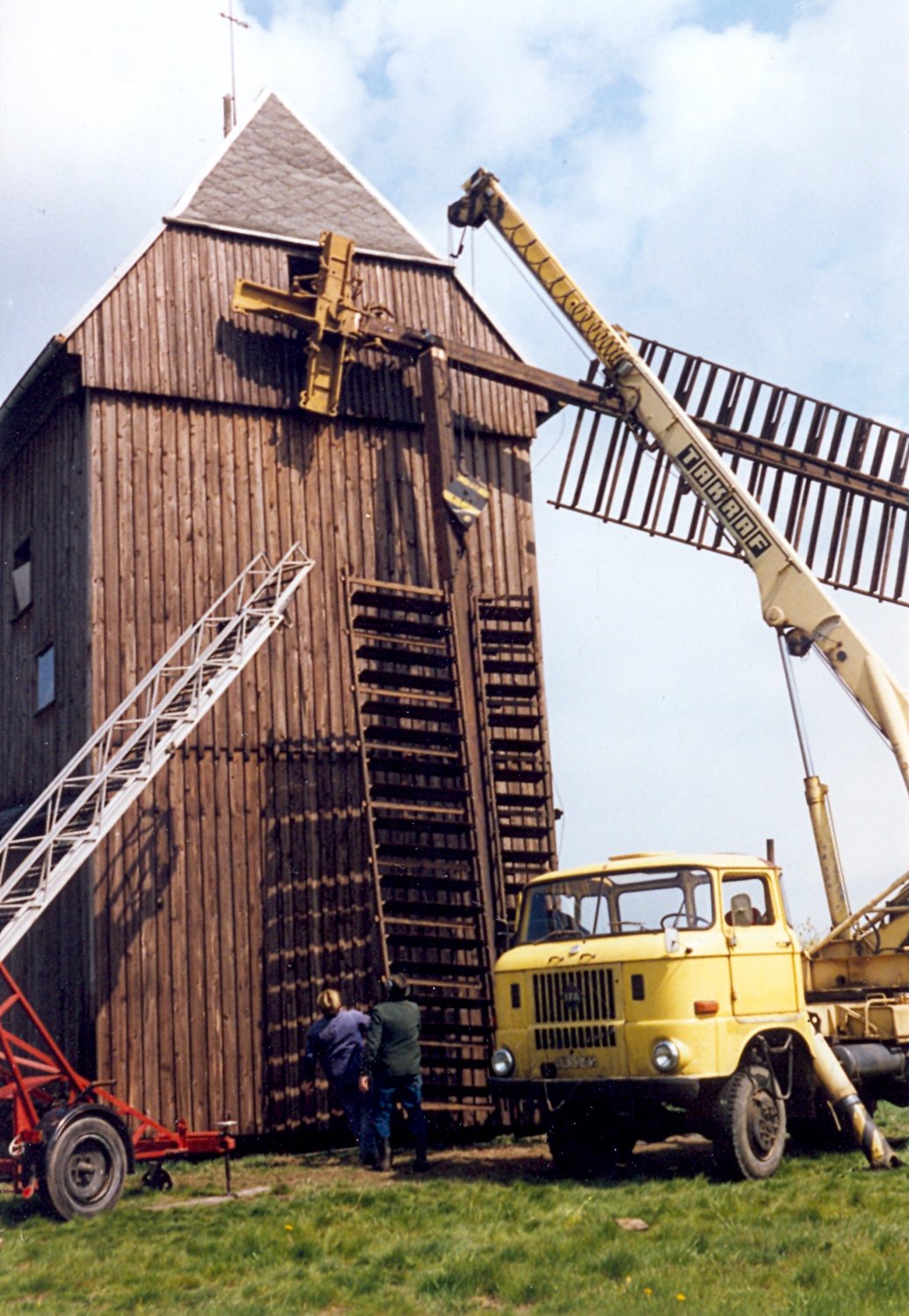
18th-19th century
