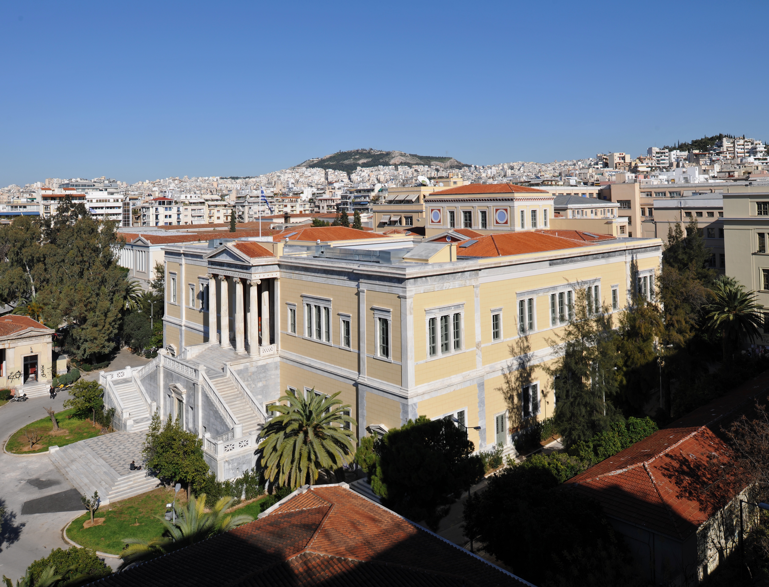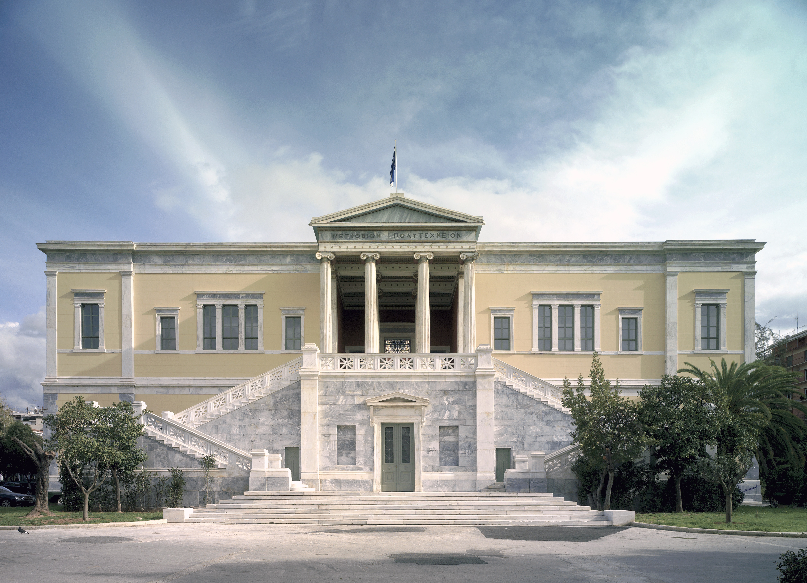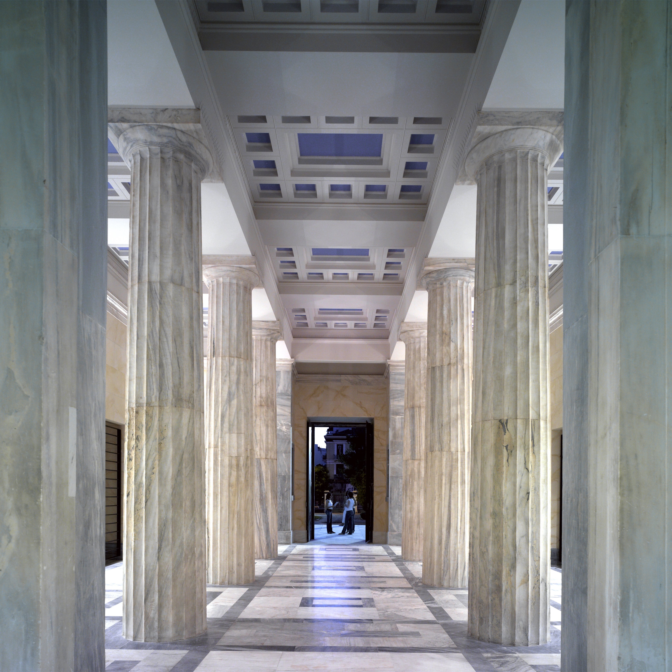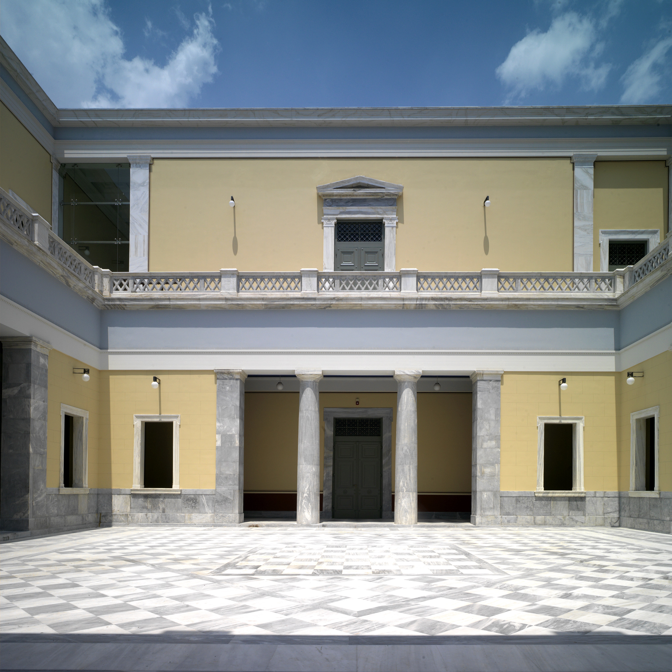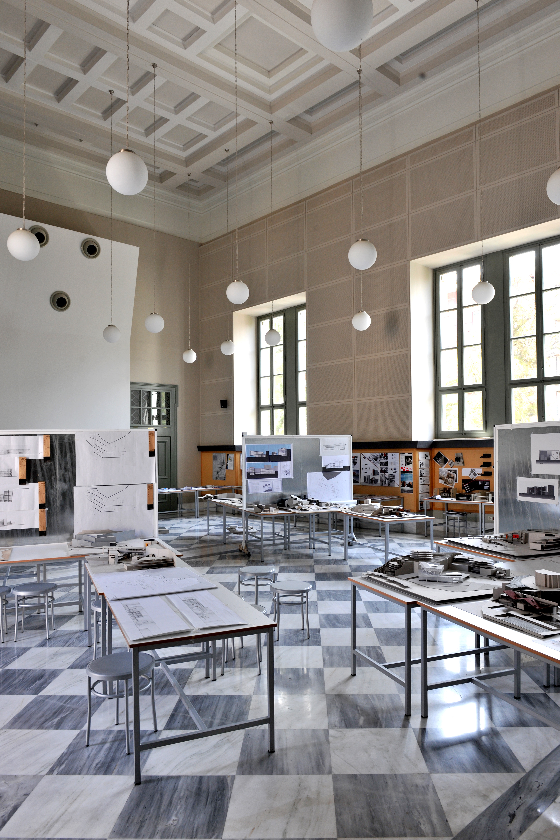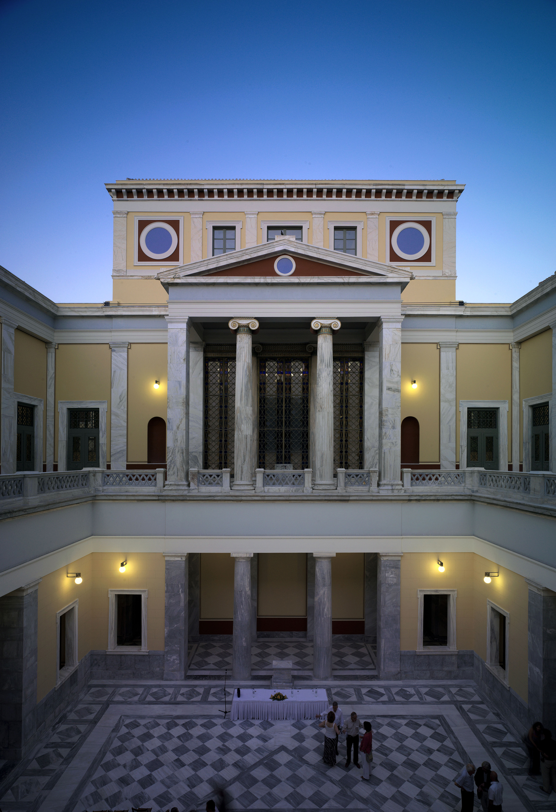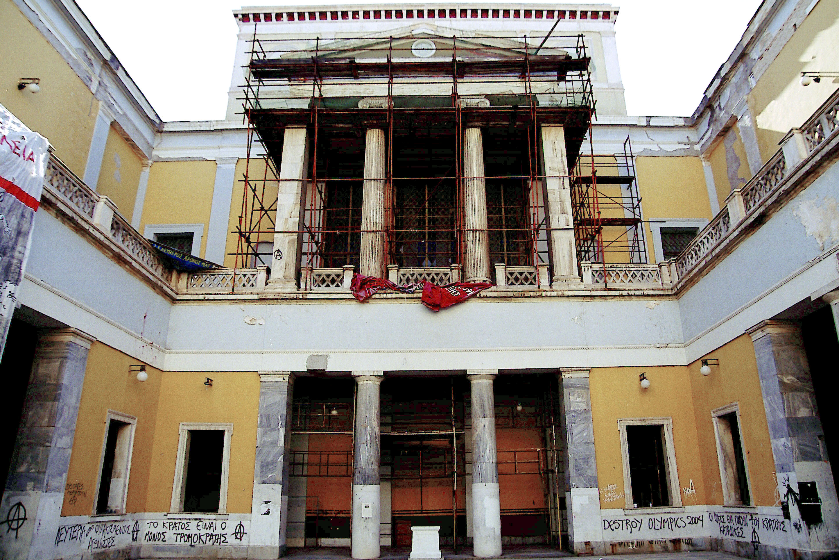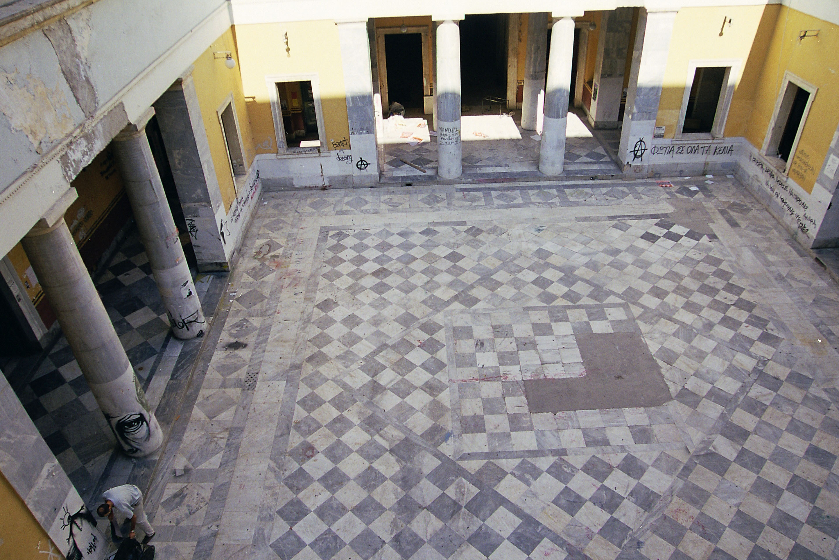The “Averof” building, Athens
“Averof” is a listed building, one of the most important and elegant buildings of the Athenian neoclassical period, designed by the well known architect Lyssandros Kaftantzoglou, is located in the centre of Athens, next to the equally interesting neoclassical building of the ...
Read more
Project details
| Title: | The “Averof” building, Athens |
|---|---|
| Entr. year: | 2012 |
| Result: | Grand Prix |
| Country: | Greece |
| Town: | Athens |
| Category type: | building conservation |
| Building type/ Project type: | education/research building |
| Former use: | University |
| Actual use: | University |
| Built: | 1878 |
| Architect / Proj.leader: | Lyssandros Kaftantzoglou , National Technical University of Athens, “Metsovio Polytechnio” |
| The Jury's citation: | "The conservation project of the Averof Building has been awarded as an excellent example of a fine and sophisticated restoration and renovation intervention, on a building that constitutes one of the most important creations of European Neoclassicism, directly influenced in its design by the Monuments of the Athenian Acropolis. Fully restored to its original architectural quality and equipped with the most adequate contemporary technological infrastructure installations, the Averof can rest assured of the continuation of its use as an educational institution, the purpose for which it had been originally intended." |
| GPS: | 37°59'2,1" N; 23°43'45,7" E |
| Web, Links: | www.ntua.gr/index_en.html |
Description:
“Averof” is a listed building, one of the most important and elegant buildings of the Athenian neoclassical period, designed by the well known architect Lyssandros Kaftantzoglou, is located in the centre of Athens, next to the equally interesting neoclassical building of the National Archaeological Museum. The building was designed from its conception as an educational edifice. The conservation work was applied following an in-house detailed study by a group of architects, academics of the School of Architecture, specializing in the subject of conservation of historic buildings and consultants, structural and mechanical engineers. The building being in continuous use for more than 125 years and having suffered from several internal additions and alterations, such as mezzanine floors and structural interventions, was deteriorating, hence in great need of restoration and modernization, to continue operating as an educational establishment. The conservation work involved in the first place a detailed analysis of the existing situation, measured drawings, an analysis of the condition of the masonry walls and the mortars, the roof timber beams, indications of original colouring, a special study on the condition of the marble members and claddings, the examination of the structural frame and the possible subsidence of the foundations and the quality of the soil and the condition of the mechanical infrastructure. The study proposed the restoration of the building in its original form, by removing all the additions, by reinforcing it structurally, by incorporating new mechanical infrastructure, with respect to its neoclassical character, nevertheless with the aim to be used again as an educational building, namely for the School of Architecture.
Similar projects
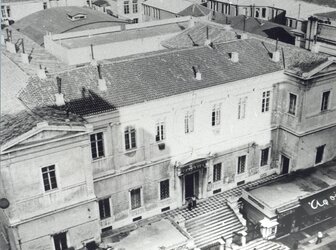
19th-20th century
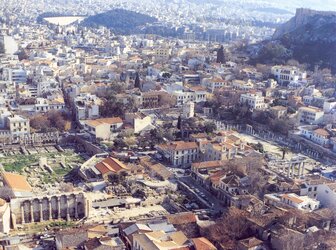
18th and 19th century
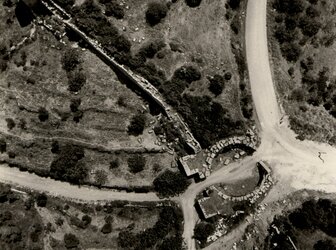
4th century BC
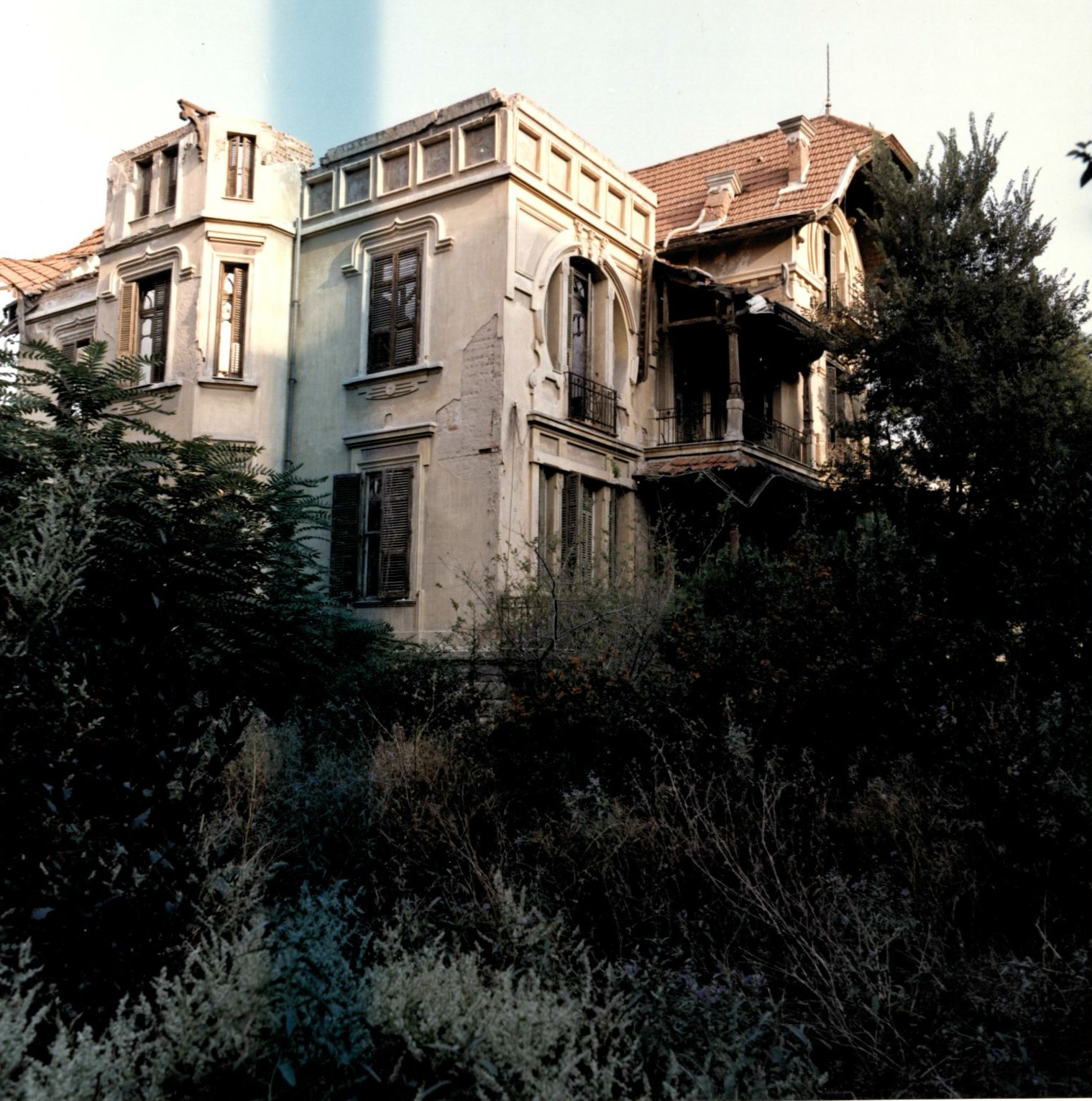
1911
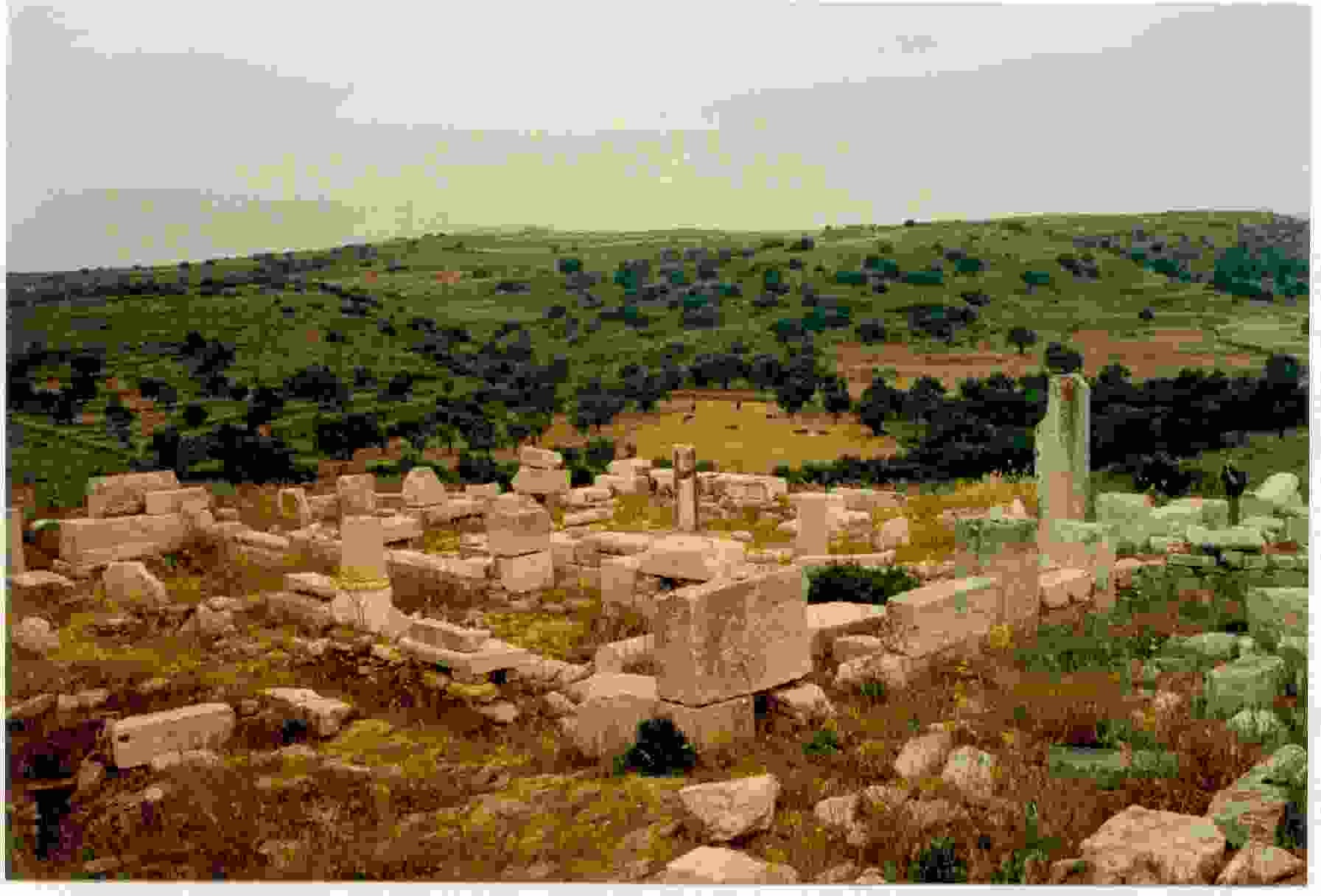
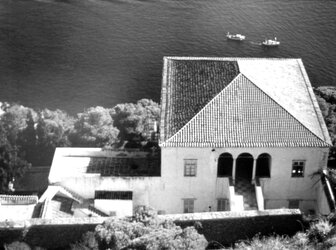
19th century
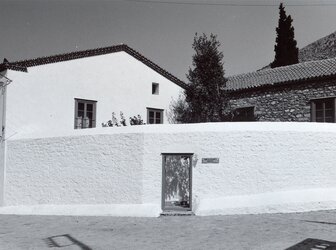
18th century
437 BC
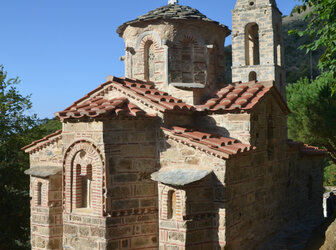
12th-19th century
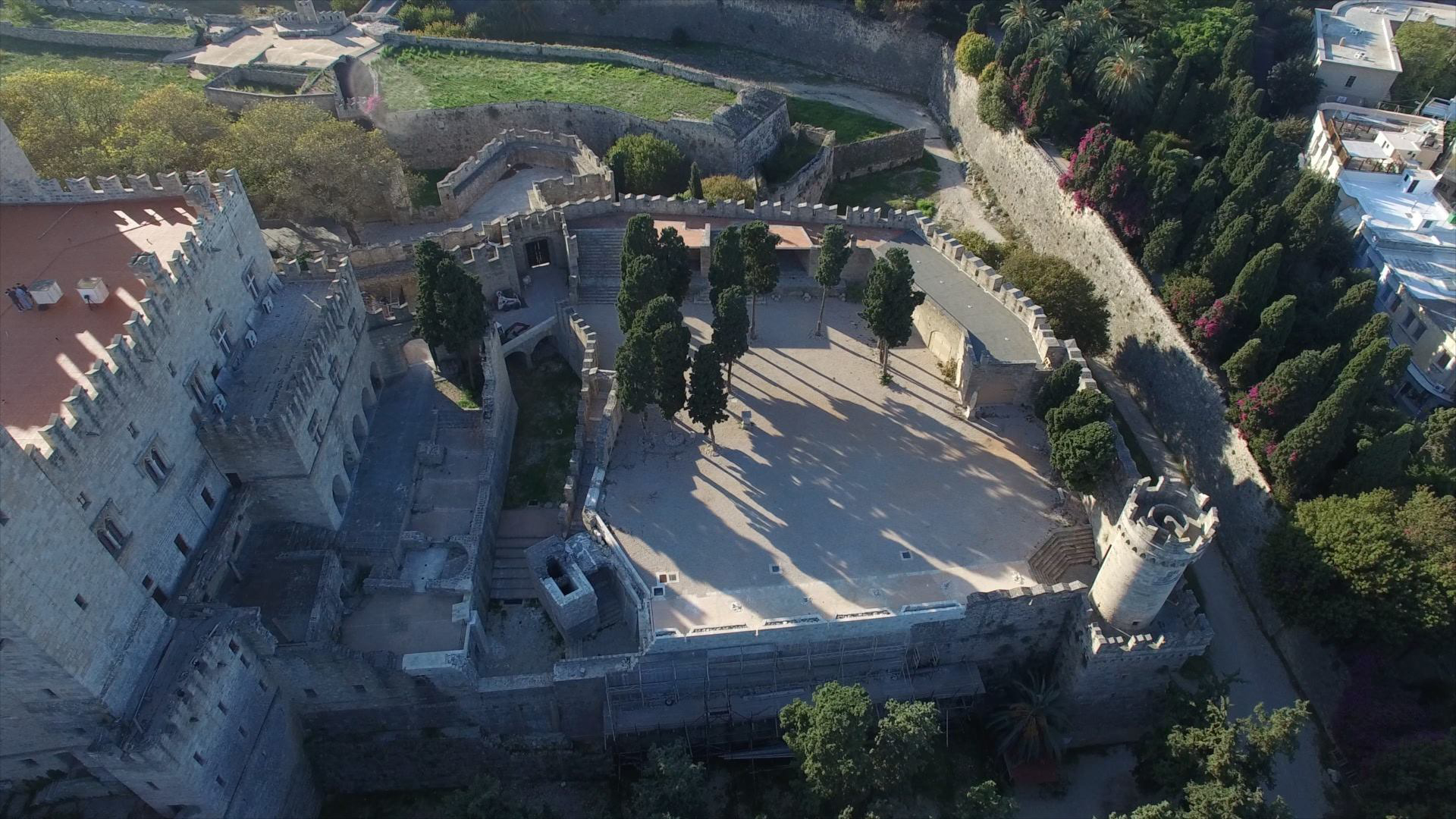
Middle Ages
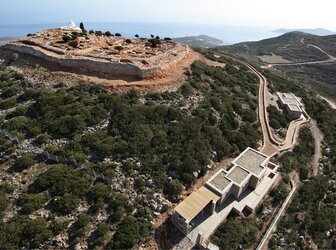
13th-11th c.BC and 8th-6th c.BC
