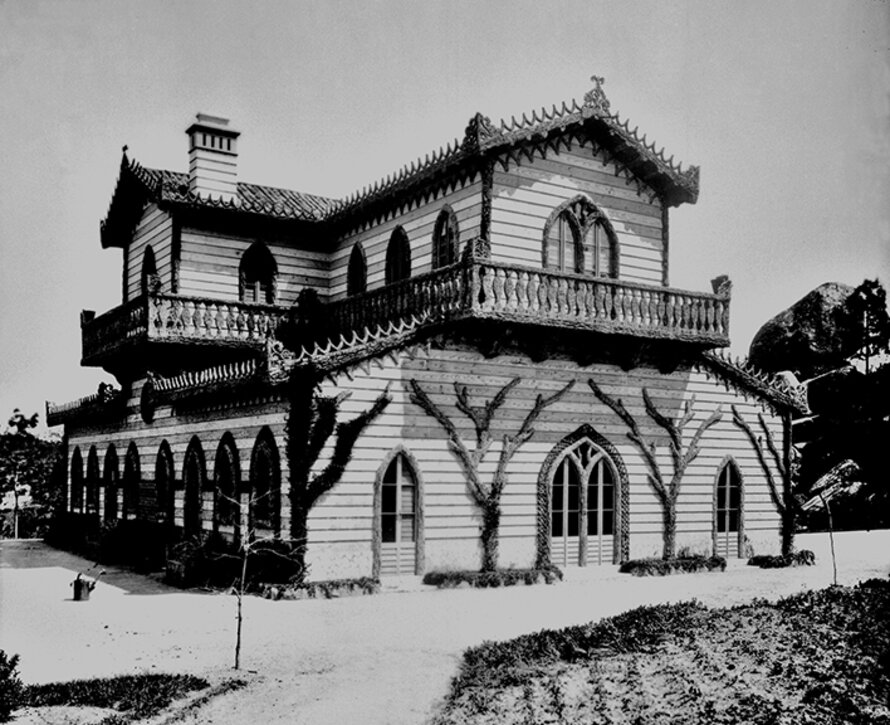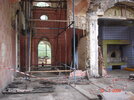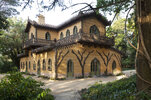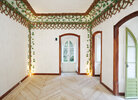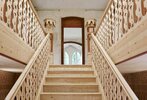The Chalet of the Countess of Edla, Sintra
The Chalet is a romantic cottage (1864-69) built by King-consort D. Fernando II and his secend wife, the Countess of Edla in the Park of Pena, within the Cultural Landscape of Sintra (UNESCO, 1995). After the end of the monarchy, 1910, and decades of neglect, the building was ...
Read more
Project details
| Title: | The Chalet of the Countess of Edla, Sintra |
|---|---|
| Entr. year: | 2013 |
| Result: | Award |
| Country: | Portugal |
| Town: | Sintra |
| Category type: | building conservation |
| Notes: | Swiss chalet style |
| Building type/ Project type: | residential building |
| Former use: | Cottage |
| Actual use: | Cultural attraction |
| Built: | 1864 - 1869 |
| Architect / Proj.leader: | Parquas de Sintra - Monte da Lua, S.A. |
| The Jury's citation: | “The Jury acknowledged the great charm and importance of this romantic building, and were impressed with its meticulous restoration following a fire in 1999. The restoration, carried out after detailed historical research and with help from the national conservation authorities and universities, demonstrates the power of example in post-fire reconstruction. The care taken to research in the most precise way the originality of the wood and plaster works, and the building details, such as the imitation timberwork and the cork detailing, is extraordinary. The educational potential of the building and its surroundings has been fully developed for use by teaching bodies at all levels.” |
| GPS: | 38°47'6,56" N; 9°23'57,1" W 47 '6,46" N; 9° 23' 57,01" W |
| Web, Links: | www.parquesdesintra.pt/en/ |
Description:
The Chalet is a romantic cottage (1864-69) built by King-consort D. Fernando II and his secend wife, the Countess of Edla in the Park of Pena, within the Cultural Landscape of Sintra (UNESCO, 1995). After the end of the monarchy, 1910, and decades of neglect, the building was destroyed by fire in 1999, with total collapse of roofs, pavements, partition walls and balcony. With an EEA Grant, the restoration project started in 2007 with a salvage operation, followed by the study of original techniques and 3D modelling. Works started in 2010 to restore the building to its original condition: reinforcement of the masonry structures (arches); reconstruction of interior timber elements (pavements, partition walls, staircase, window/door frames, roofs); introduction of modern infrastructures (energy, water, sewage, heating, communications, fire protection, CCTV); conservation of external renders (moulded and painted to imitate timber planks); restoration of the exceptional decoration in virgin cork and interior conservation. lt is open to public visit since 2011.
Similar projects
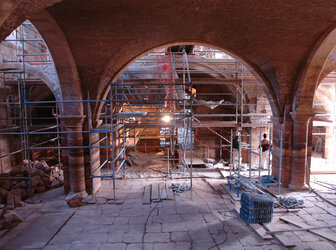
13th century
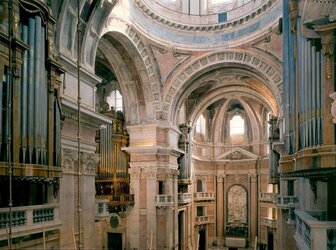
19th century
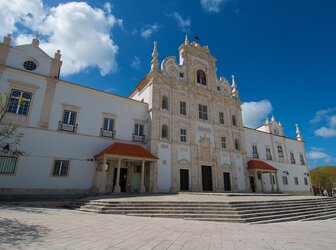
17th-18th century
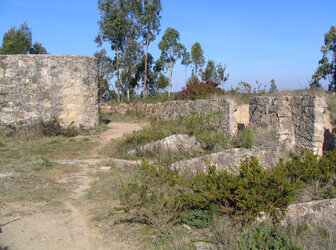
1809 - 1814
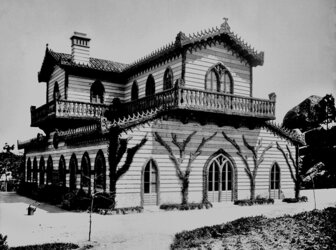
1864 - 1869
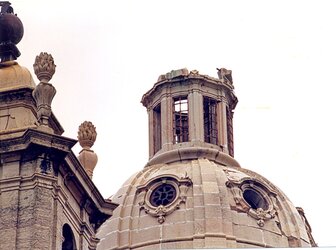
18th century
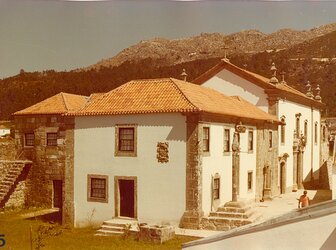
13th century

15th-16th century
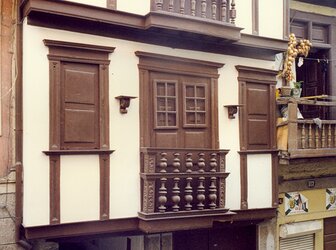
Middle Ages and 17th century

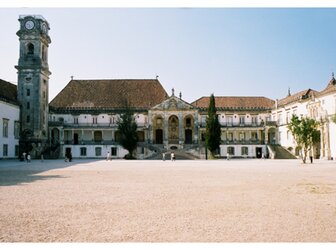
18th century
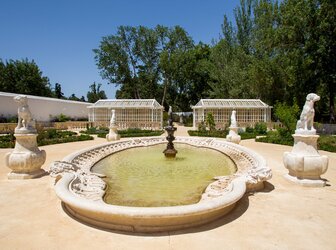
18th century
