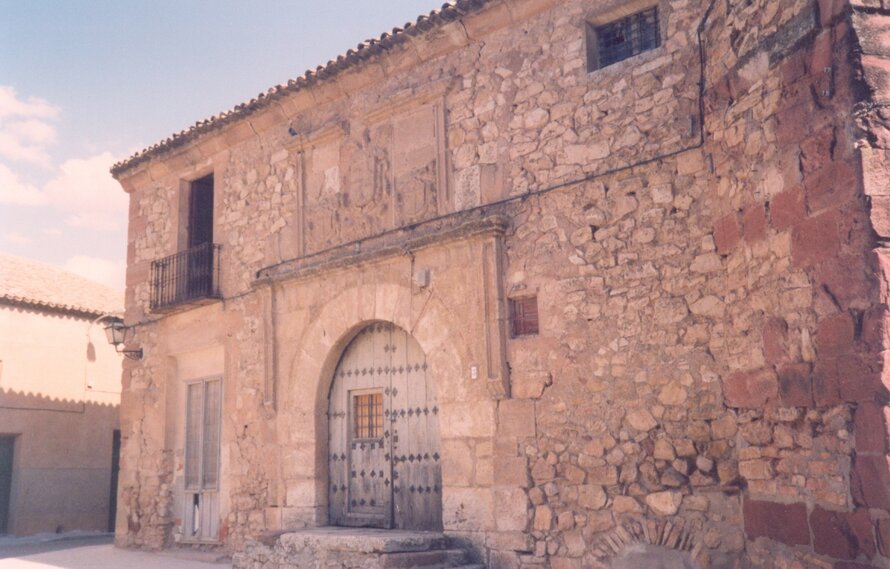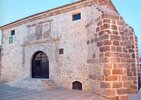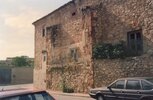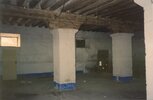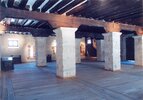The Granary of Campo de Criptana
The granary of Campo de Criptana, built in the 16th century and enlarged in the 18th century, consisted of two storeys and a large cellar. Used in the 20th century as offices for an agricultural union, it was provided with windows and balconies. In 1992 it was acquired by the ...
Read more
Project details
| Title: | The Granary of Campo de Criptana |
|---|---|
| Entr. year: | 1997 |
| Result: | Diploma |
| Country: | Spain |
| Town: | Campo de Criptana |
| Category type: | architectural heritage |
| Building type/ Project type: | Agricultural building/structure |
| Former use: | Granary; office building |
| Actual use: | Museum |
| Built: | 16th century |
| Architect / Proj.leader: | Jesús Perucho Lizcano, Architect (Madrid -ES) |
| The Jury's citation: | For the meticulous restoration by the local training workshop of a municipal grain store now used as a museum. |
| GPS: | 39°24'17.2"N 3°7'34.7"W |
| Web, Links: | www.campodecriptana.es/servicios/664-museo-municipal-el-posito |
Description:
The granary of Campo de Criptana, built in the 16th century and enlarged in the 18th century, consisted of two storeys and a large cellar. Used in the 20th century as offices for an agricultural union, it was provided with windows and balconies. In 1992 it was acquired by the Town Council and converted into a municipal museum. The building was totally renovated: paying much attention to re-using salvaged materials, the roof was taken down and re-constructed, the walls were renovated, woodwork, stonework and ironwork were restored and all technical installations were renewed. The project was carried out by a newly created workshop school.
Similar projects
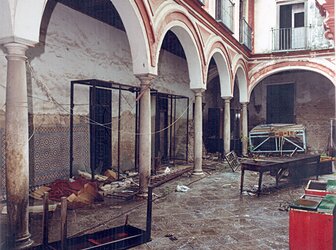
17th century
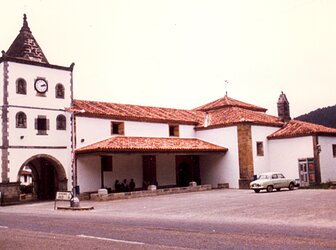
18th century
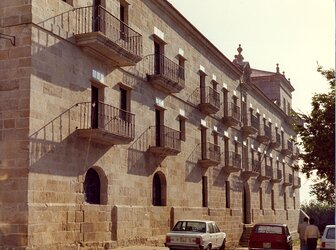
16th century
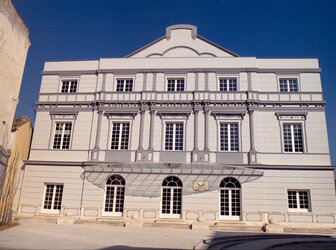
19th century
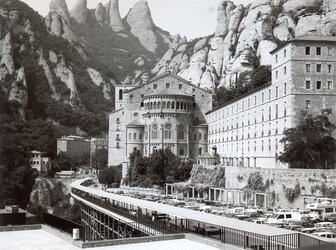
16th century
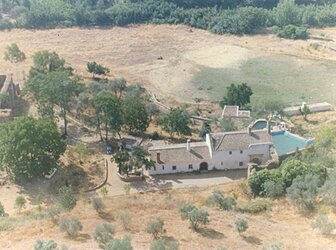
15th century
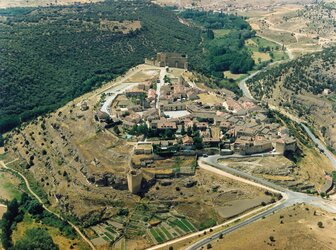
12th century
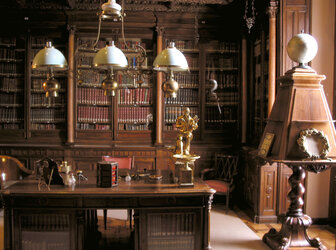
19th century
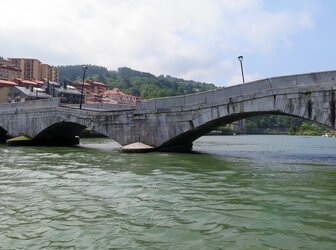
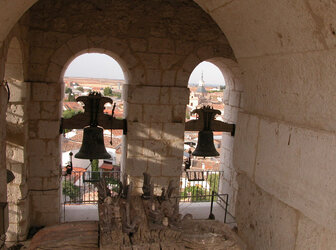
13th and 16th century
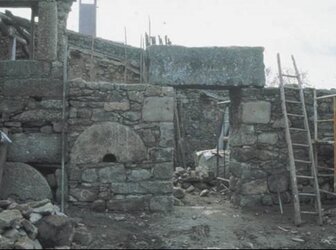
18th century
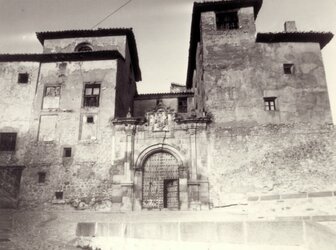
18th century
