Gentzgasse 10, Vienna
Restoration of a former monastery building ( the present façade dates from 1742) and conversion to provide parish facilities on the ground floor and apartments on second and attic floor. To gain more space for living accommodation the attic was adapted and side wings enlarged. ...
Read more
Project details
| Title: | Gentzgasse 10, Vienna |
|---|---|
| Entr. year: | 1986 |
| Result: | Diploma |
| Country: | Austria |
| Town: | Vienna |
| Category type: | architectural heritage |
| Building type/ Project type: | Religious building/memorial |
| Former use: | Monastery |
| Actual use: | Residential accommodation, parish facility building |
| Built: | 18th century |
| Architect / Proj.leader: | Alois Machatschek, Architekt (Vienna - AT) |
| The Jury's citation: | "Für die hervorragende Restaurierung und Umwandlung eines ehemaligen Klostergebäudes, um Wohnungen und Gemeindeeinrichtungen zur Verfügung zu stellen" |
Description:
Restoration of a former monastery building ( the present façade dates from 1742) and conversion to provide parish facilities on the ground floor and apartments on second and attic floor. To gain more space for living accommodation the attic was adapted and side wings enlarged. Walls and vaults in danger of collapse have been secured, damp treated by electro-osmosis and infected wooden ceiling beams replaced. Frescoes in chapel and decorated ceilings and mouldings restored or reconstructed.
Similar projects
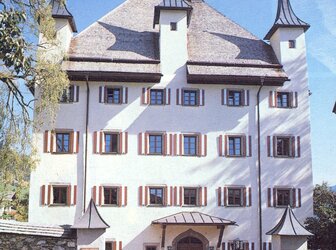
16th century
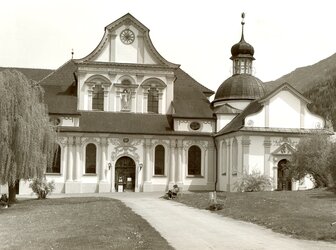
13th century
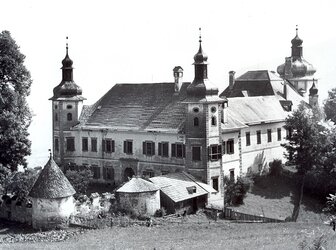
17th century
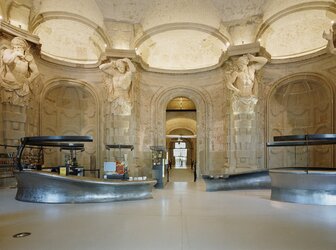
13th-18th century
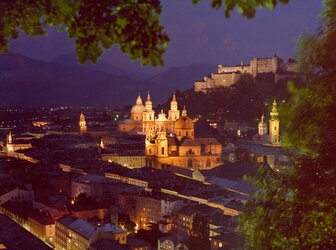
1925-1960
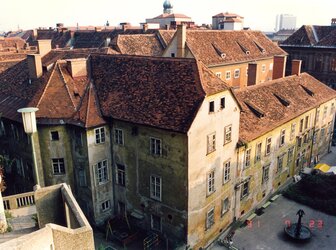
12th-18th century
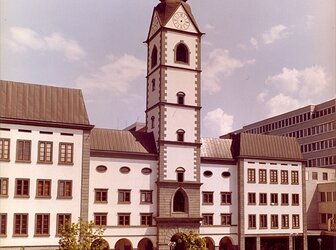
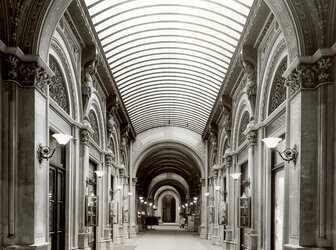
19th century
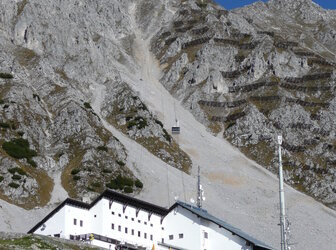
1927-1928
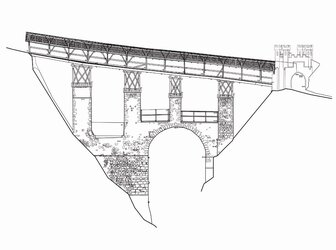
15th century
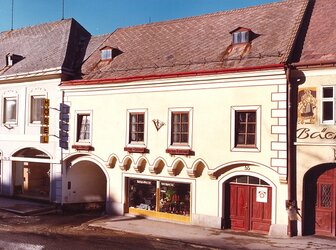
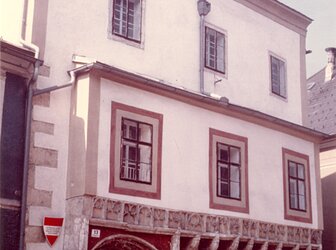
Middle Ages