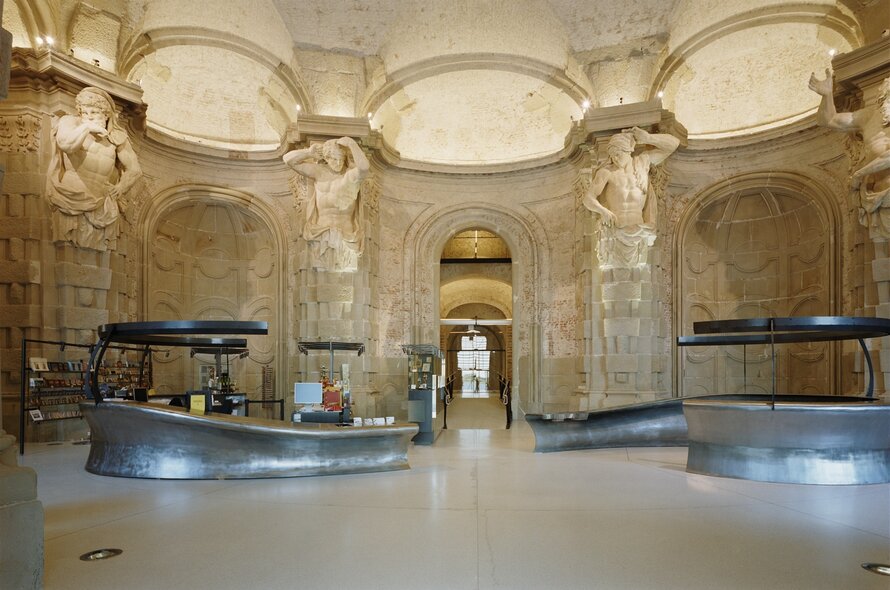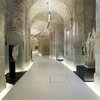Klosterneuburg Monastery
Re-opening of the Sala terrena, the only existing large scale baroque representational architecture preserved in the status of a construction site (due to the fact that construction work stopped in 1740 at an early stage) and adaptation as new visitors' entrance. Creation of ...
Read more
Project details
| Title: | Klosterneuburg Monastery |
|---|---|
| Entr. year: | 2006 |
| Result: | Diploma |
| Country: | Austria |
| Town: | Klosterneuburg (Lower Austria) |
| Category type: | architectural heritage |
| Building type/ Project type: | Religious building/memorial |
| Former use: | Monastery |
| Actual use: | Monastery, museum, exhibition room |
| Built: | 13th-18th century |
| The Jury's citation: | For bringing to life and rendering accessible to the public an unfinished monument to Baroque absolutism and for the harmonious introduction of complementary newly designed elements. |
| GPS: | 48°18'27,0"N; 16°19'35,3"E |
| Web, Links: | www.stift-klosterneuburg.at/
|
Description:
Re-opening of the Sala terrena, the only existing large scale baroque representational architecture preserved in the status of a construction site (due to the fact that construction work stopped in 1740 at an early stage) and adaptation as new visitors' entrance. Creation of visitor infrastructure in surrounding rooms. Creation of a modern presentation of the 900 years history of the abbey and life and work of the Augustinian Canons. Re-adaptation of the rooms around the medieval cloister of Klosterneuburg abbey for the presentation of 14th and 15th century works of art. Excavation of the remains of the capella speciosa, the first gothic building in Austria, erected in 1222, destroyed in 1799 and creation of an archaeological monument.
Similar projects
14th century
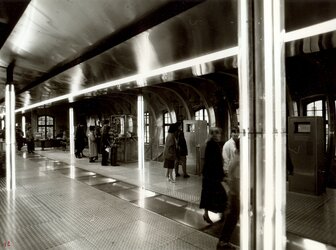
19th century

1914
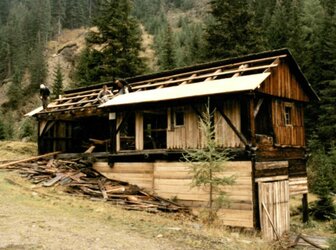
16th century (?)
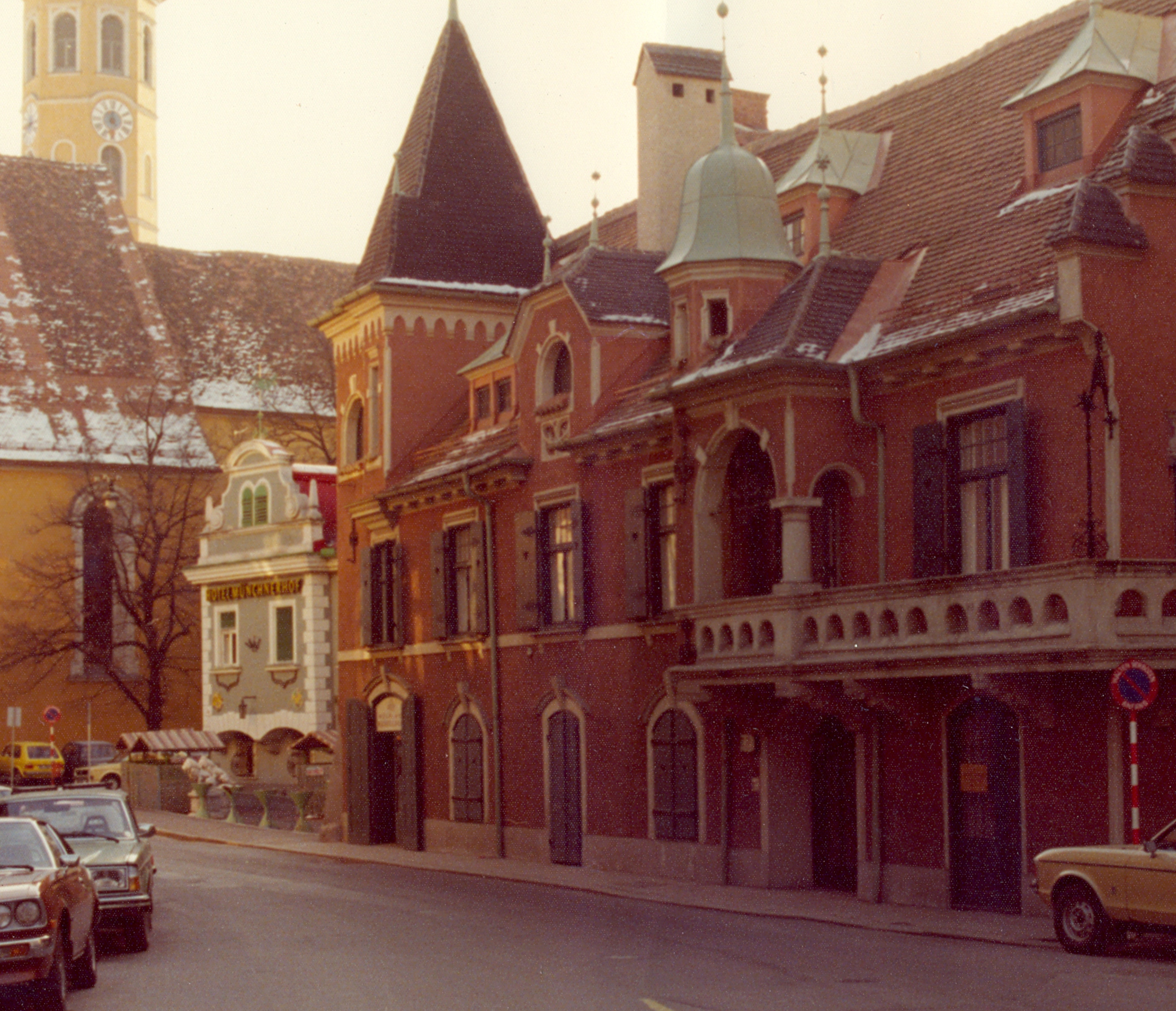
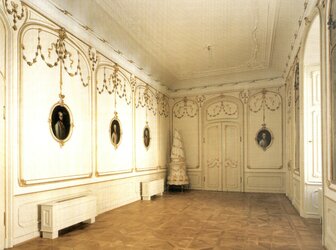
17th-19th century
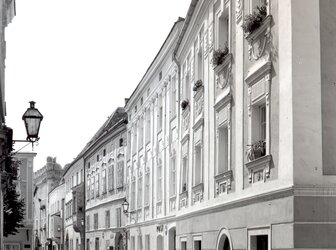
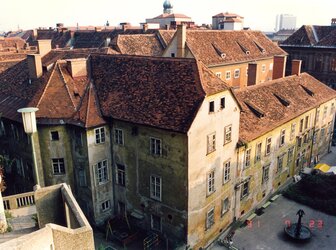
12th-18th century
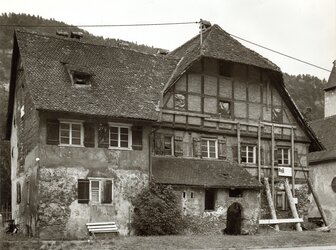
14th century
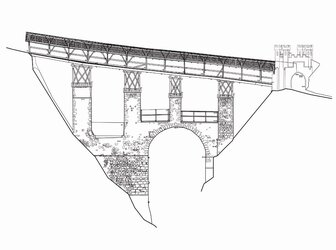
15th century

17th century
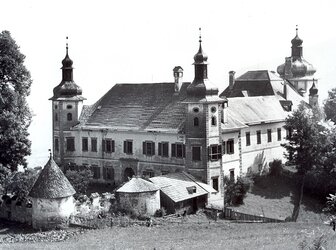
17th century
