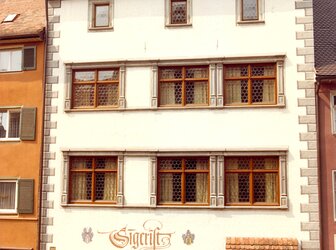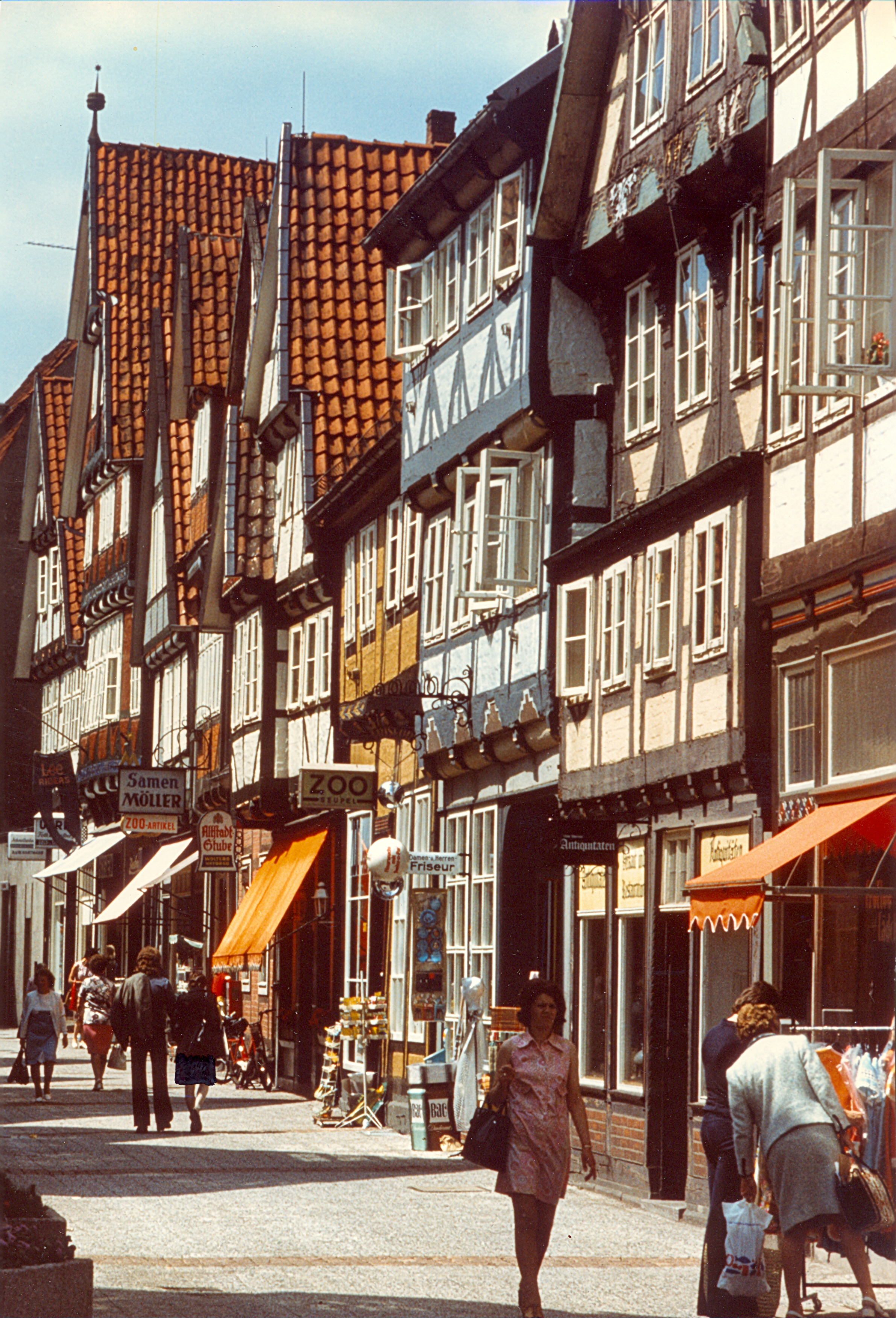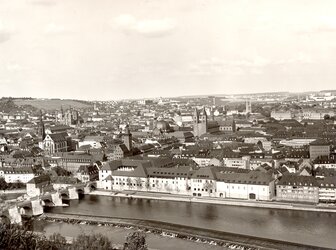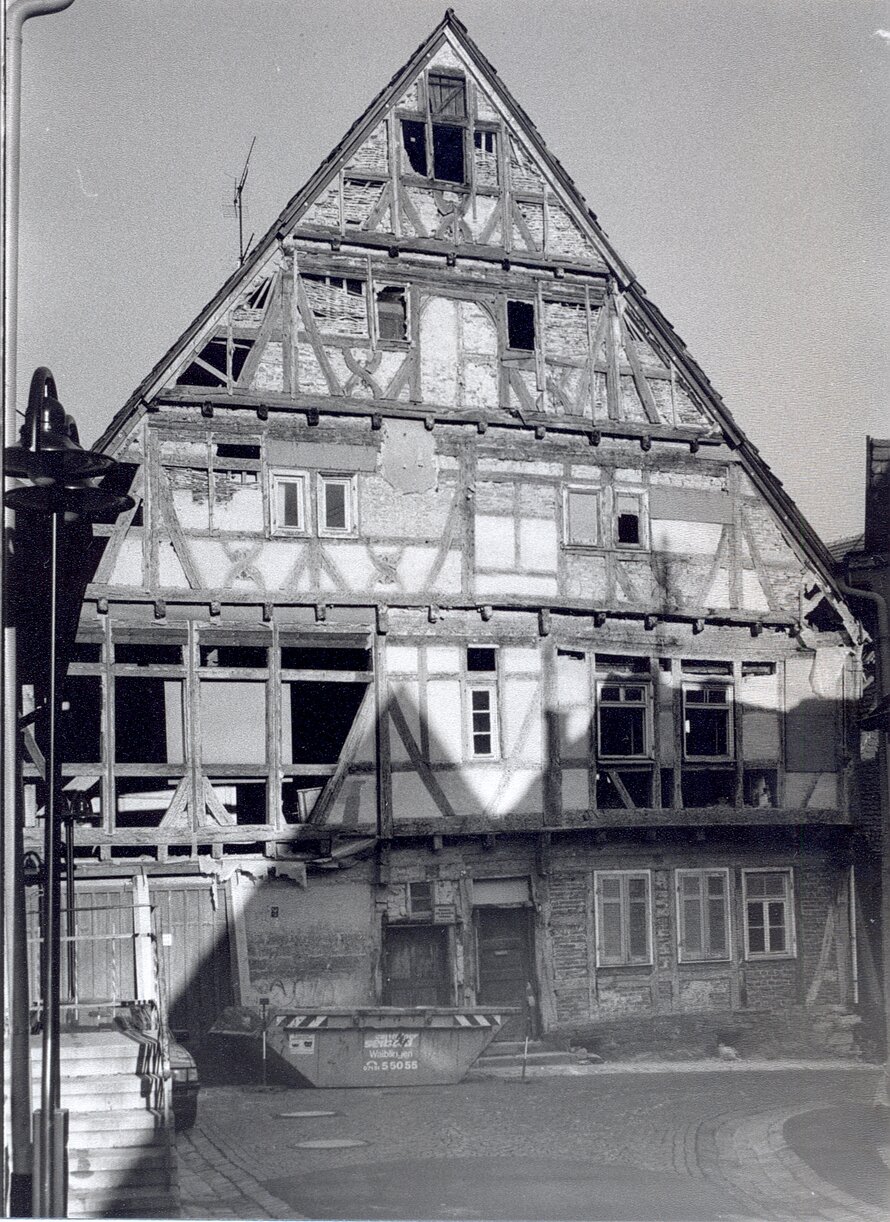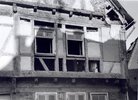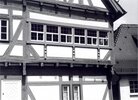"Großes Haus an der Rems", Waiblingen
Restoration and conservation of an important and listed half-timbered house in Waiblingen. Today the house serves as an architectural and urban history museum. The existing timber-framed house is one of the few surviving secular buildings inside the walled city of Waiblingen. In ...
Read more
Project details
| Title: | "Großes Haus an der Rems", Waiblingen |
|---|---|
| Entr. year: | 1992 |
| Result: | Diploma |
| Country: | Germany |
| Town: | Waiblingen (Baden-Wuerttemberg) |
| Category type: | architectural heritage |
| Building type/ Project type: | residential building |
| Former use: | Dwelling house, craftsman house, workshop |
| Actual use: | Museum |
| Built: | 16th century |
| Architect / Proj.leader: | Dipl.-Ing. Johannes Wetzel und Josef Faiss , Building Authority of Waiblingen |
| The Jury's citation: | "Für die unter bestmöglicher Schonung der alten Bausubstanz vorgenommene Restaurierung eines dem Verfall nahen, bedeutenden Fachwerkbaus" |
| GPS: | 48°50'3.3"N 9°18'59.4"E |
| Web, Links: | www.waiblingen.de/de/Die-Stadt/Kultur%2BTourismus/Haus-der-Stadtgeschichte |
Description:
Restoration and conservation of an important and listed half-timbered house in Waiblingen. Today the house serves as an architectural and urban history museum. The existing timber-framed house is one of the few surviving secular buildings inside the walled city of Waiblingen. In the old town of Waiblingen lies the Weigärtner Vorstadt, formerly occupied by wine grower was originally the seat of tanner. The architecture was secured in the present condition and reconstructed. The substantive focus of each space refers to the part on their function and with the house and the city related story Craftsman.
Similar projects

19th century
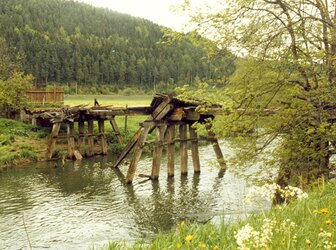
13th century

1960-1971
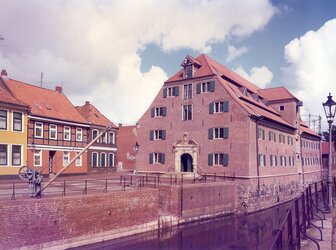
17th century
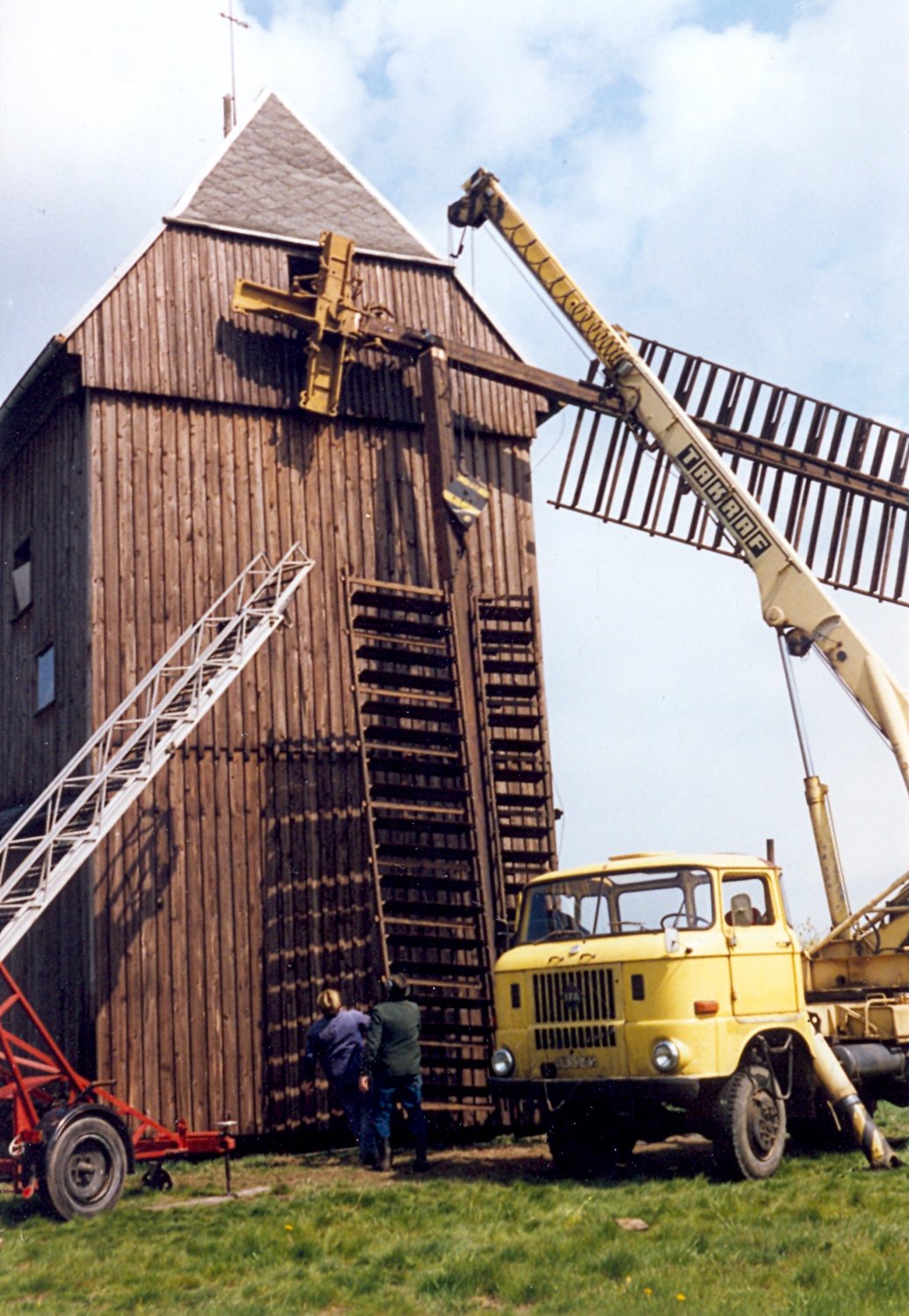
18th-19th century
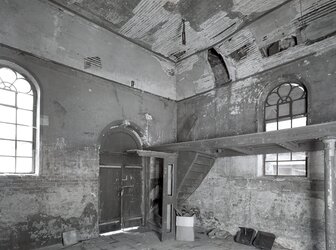
19th century

15th century

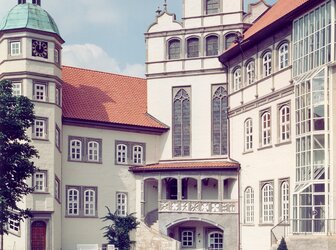
16th century
