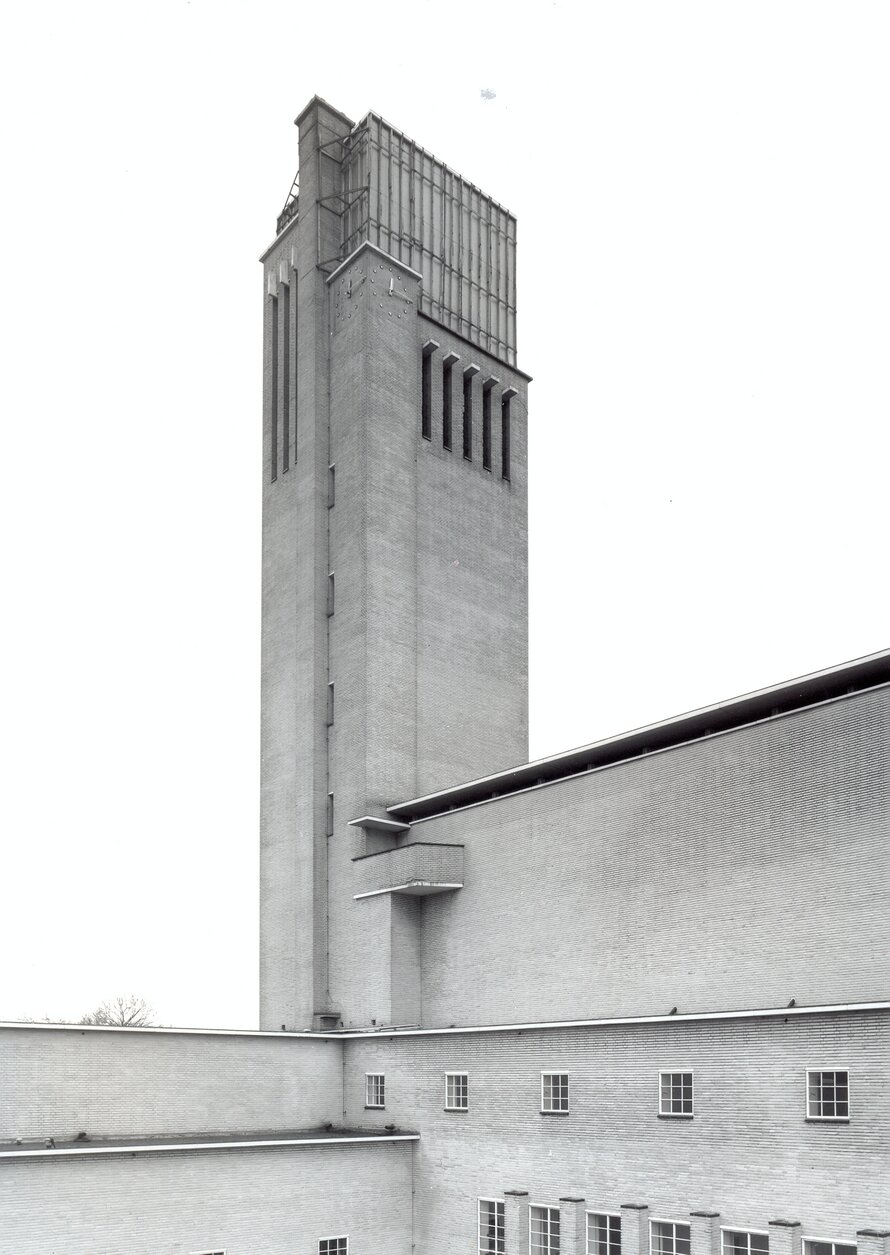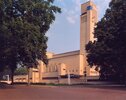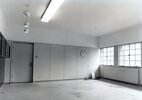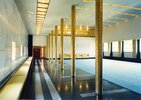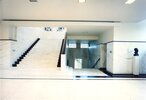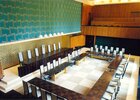Hilversum Town Hall restoration
The town hall of Hilversum was built from 1928-1931 in the middle of parkland to the design of Willem Marinus Dudok, one of the most important 20th century Dutch architects. Being city-architect, Dudok was involved in all aspects of design and construction of the town hall, ...
Read more
Project details
| Title: | Hilversum Town Hall restoration |
|---|---|
| Entr. year: | 1997 |
| Result: | Medal |
| Country: | Netherlands |
| Town: | Hilversum |
| Category type: | architectural heritage |
| Building type/ Project type: | Government/Public building |
| Former use: | Town hall |
| Actual use: | Town hall |
| Built: | 1928-1931 |
| Architect / Proj.leader: | Willem Marinus Dudok, Architect , Van Hoogevest Architekten B.V. (Amersfoort - NL) |
| The Jury's citation: | For the excellent, authentic restoration of the exterior and interior of the extraordinary municipal building, following Dudok's original design and using the same materials as much as possible. It was the first integrated restoration of a big 'young' monument in the Netherlands and the starting point of a series of restorations of Dudok's buildings. |
| GPS: | 52°13'44.7"N 5°10'10.3"E |
| Web, Links: | www.architravel.com/architravel/building/hilversum-town-hall/ |
Description:
The town hall of Hilversum was built from 1928-1931 in the middle of parkland to the design of Willem Marinus Dudok, one of the most important 20th century Dutch architects. Being city-architect, Dudok was involved in all aspects of design and construction of the town hall, ranging from the interior, including the furniture, to its surroundings. Built of yellow brick in a characteristic cubic-expressionist style, the town hall was composed of block-formed volumes, differing in size according to their function, and a tower, asymmetrically grouped around two courtyards. The distribution of these volumes was not only defined by practical requirements, but also by the envisaged aesthetic effect they had in relationship with each other and with the large monumental landscape garden surrounding the building. After sixty years of intensive use Hilversum town hall showed serious defects and a radical restoration was needed. The original bricks, which were made to an odd size and had not been fired hard enough, were heavily damaged by frost and 700.000 new brick had to be made to replace 80% of the outer walls and the upper part of the tower. Concrete caves and lintels had to be restored, steel windows, affected by rust, had to be replaced and thousands of new tiles with the original patterns and colors were produced to replace broken, cracked or discolored ones. Technical installations and facilities, which were outdated, were renewed and adapted to modern standards. The interiors, including furnishings and furniture, which had suffered from repeatedly changing use, were restored to their original appearance, as were the previously neglected gardens.
Similar projects
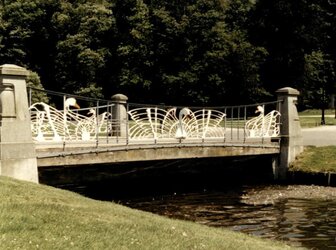
19th century
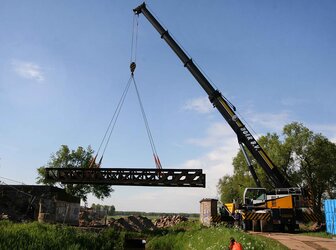
19th century
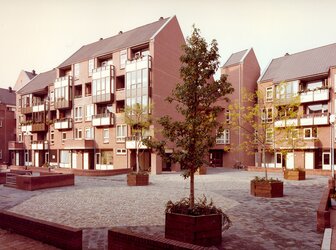
20th century
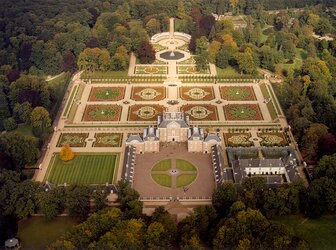
17th century
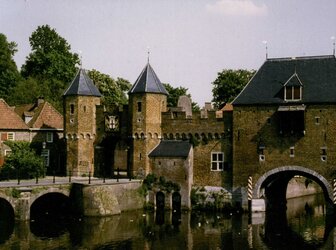
15th century
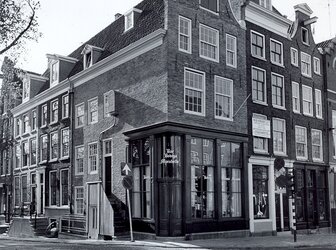
17th-18th century
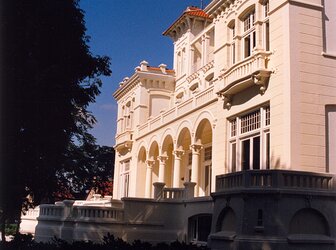
19th century
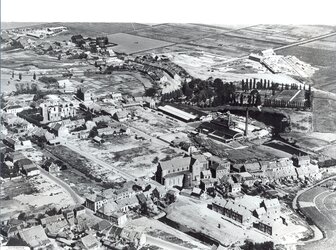
16th century
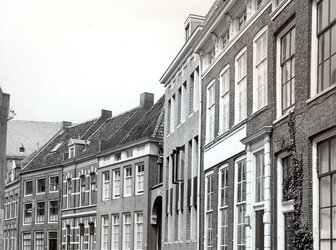
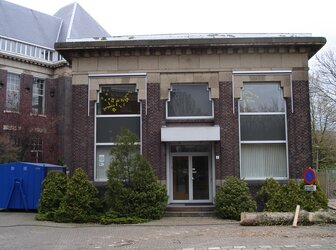
1918-1923
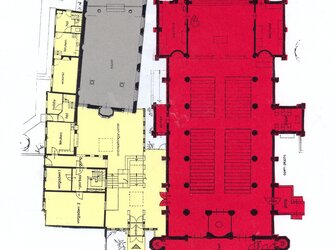
13th century
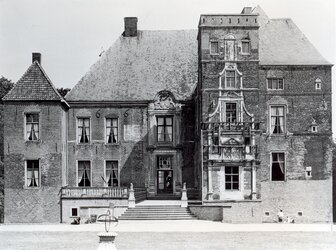
15th-19th century
