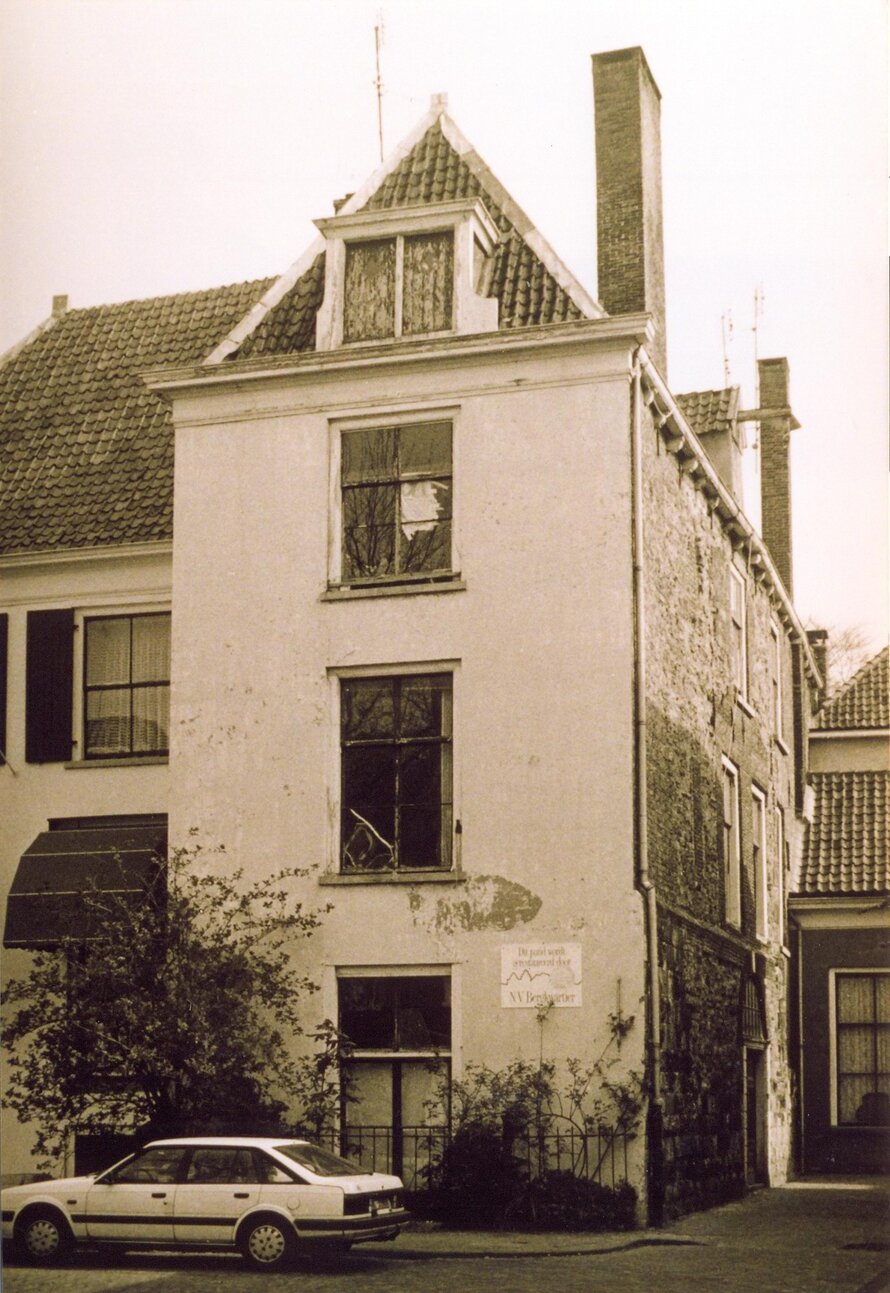De Proosdij, Deventer
In the 10th century Deventer was an important centre of trade and administration, under the protection of the Frankish Kings. Threat of the Normans caused the Utrecht bishops to look for temporary shelter in Deventer. They built the Romanesque Church of Lebuinus and a palace. ...
Read more
Project details
| Title: | De Proosdij, Deventer |
|---|---|
| Entr. year: | 1994 |
| Result: | Diploma |
| Country: | Netherlands |
| Town: | Deventer |
| Category type: | architectural heritage |
| Building type/ Project type: | residential building |
| Former use: | Mansion |
| Actual use: | Apartments |
| Built: | 12th century |
| Architect / Proj.leader: | J.C.G.Kreek, Architect (Sdiepenveen - NL) |
| The Jury's citation: | "For the sensitive and scholarly restoration of the oldest stone-built house in the Netherlands" |
| GPS: | 52°15'10.5"N 6°9'19.8"E |
| Web, Links: | www.deventer.info/nl/zien-en-doen/zien/participant_id,4557/category_id,39/oudste-stenen-huis-van-nederlan |
Description:
In the 10th century Deventer was an important centre of trade and administration, under the protection of the Frankish Kings. Threat of the Normans caused the Utrecht bishops to look for temporary shelter in Deventer. They built the Romanesque Church of Lebuinus and a palace. Adjoining the palace was the immunity of the chapter, a walled area in which the canons had their own sovereignty. The dean (Proost in Dutch) was the chairman of the canons. He lived in the "Proosdij", the house that is still present. It is, as far as we know, the oldest stone-built house in the Netherlands, of which the original walls are still there, up to the second floor. During the restoration it was dicovered that a 12th century gatehouse, probably built around 1130, formed the basis of the Proosdij. It was part of the defensive walls of the chapter and combined with living quarters for the proost. Early in the 13th century the gate was closed at one side by the construction of a chapel. In the 16th century the building was enlarged and in the 17th century it was owned by private people. The restoration of the Proosdij was preceded by thorough scientific research.
Similar projects
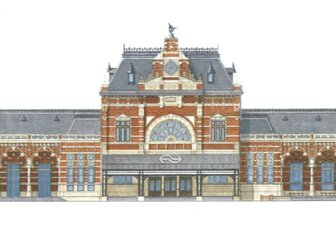
19th century
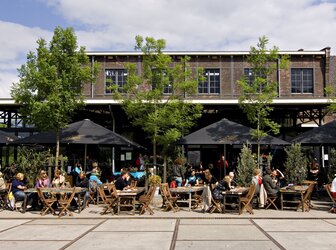
1883-1885
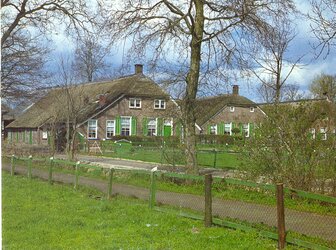
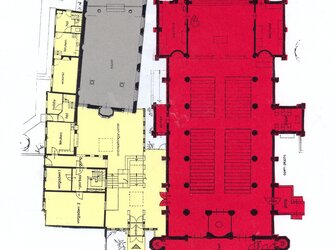
13th century
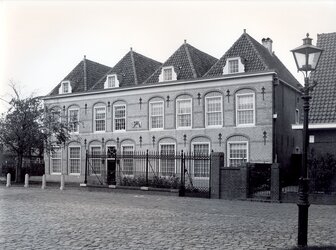
16th century
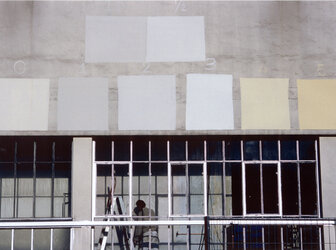
1925-30
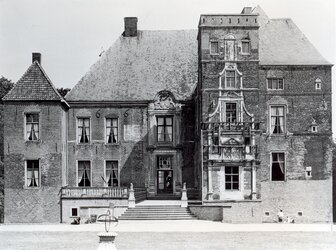
15th-19th century
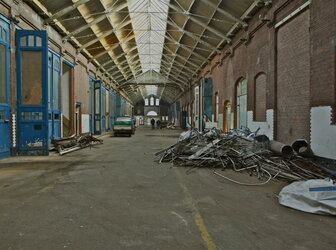
1901 - 1928
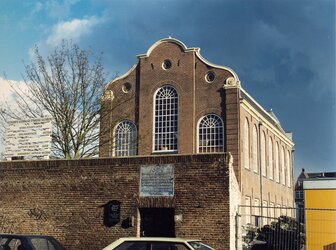
18th century
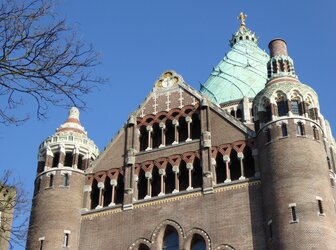
Between 1895 and 1930
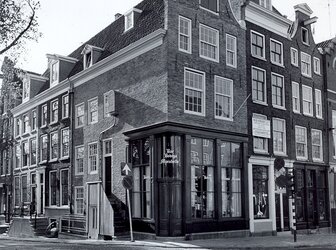
17th-18th century
